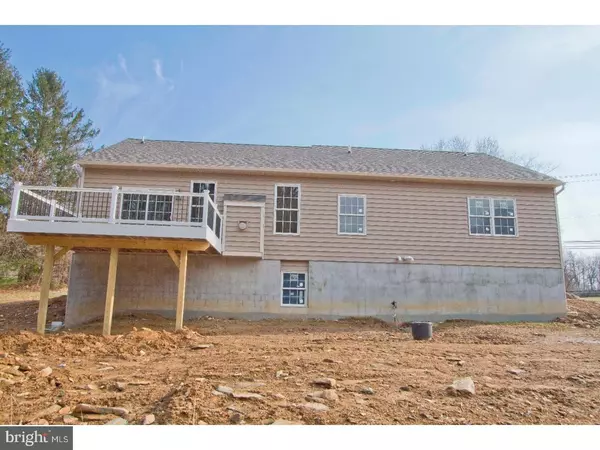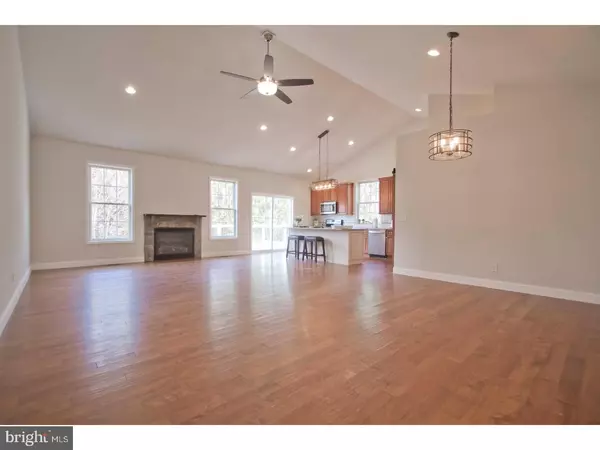$289,900
$289,900
For more information regarding the value of a property, please contact us for a free consultation.
1203 W KINGS HWY Coatesville, PA 19320
3 Beds
2 Baths
1,680 SqFt
Key Details
Sold Price $289,900
Property Type Single Family Home
Sub Type Detached
Listing Status Sold
Purchase Type For Sale
Square Footage 1,680 sqft
Price per Sqft $172
Subdivision None Available
MLS Listing ID 1000326568
Sold Date 05/10/18
Style Contemporary,Ranch/Rambler
Bedrooms 3
Full Baths 2
HOA Y/N N
Abv Grd Liv Area 1,680
Originating Board TREND
Year Built 2018
Annual Tax Amount $1,255
Tax Year 2018
Lot Size 1.094 Acres
Acres 1.09
Lot Dimensions .
Property Description
It only takes a minute to realize this is an extraordinary ranch style home. The open first floor plan reveals a stylish kitchen, living room and formal dining room with scenic view out the open back to large deck. This open space has rustic hardwood floors, soaring cathedral ceilings with lighted upper shelf. The kitchen has an expansive island with granite counter-tops, light cherry soft close cabinets, and stainless steel appliances. One of the most interesting things about the home is the custom created barn door which separates the kitchen from the laundry room and pantry. The great room area has a gas fireplace. The other end of the home has two bedrooms, a specialty tiled hall bath, and a sensational master suite with cathedral ceiling, large walk-in closet and a spa-like master bath soaking tub, double vanity, and tiled walk-in shower with clear glass door. The basement is unfinished, has a door out to ground level and pre-plumbing installed for future full bath. Off of the kitchen is a beautiful deck adding additional living space to the home. The home is situated on the corner of two streets with great historical interest. Home should be completed, ready to move in within a few months. Don't hesitate to stake your claim today. Taxes are currently based on just the lot.
Location
State PA
County Chester
Area West Caln Twp (10328)
Zoning R1
Direction Southeast
Rooms
Other Rooms Living Room, Dining Room, Primary Bedroom, Bedroom 2, Kitchen, Bedroom 1, Attic
Basement Full, Unfinished, Outside Entrance
Interior
Interior Features Primary Bath(s), Kitchen - Island, Butlers Pantry, Kitchen - Eat-In
Hot Water Electric
Heating Propane
Cooling Central A/C
Fireplaces Number 1
Fireplace Y
Heat Source Bottled Gas/Propane
Laundry Main Floor
Exterior
Garage Spaces 4.0
Waterfront N
Water Access N
Accessibility Mobility Improvements
Parking Type Other
Total Parking Spaces 4
Garage N
Building
Lot Description Corner
Story 1
Sewer On Site Septic
Water Well
Architectural Style Contemporary, Ranch/Rambler
Level or Stories 1
Additional Building Above Grade
Structure Type High
New Construction Y
Schools
School District Coatesville Area
Others
Senior Community No
Tax ID 28-04 -0070.0100
Ownership Fee Simple
Read Less
Want to know what your home might be worth? Contact us for a FREE valuation!

Our team is ready to help you sell your home for the highest possible price ASAP

Bought with Christine M Tobelmann • Long & Foster Real Estate, Inc.

GET MORE INFORMATION
- Homes For Sale in Rockville, MD
- Homes For Sale in Damascus, MD
- Homes For Sale in New Market, MD
- Homes For Sale in Bethesda, MD
- Homes For Sale in Columbia, MD
- Homes For Sale in Freeland, MD
- Homes For Sale in Great Falls, VA
- Homes For Sale in Baltimore, MD
- Homes For Sale in Clarksburg, MD
- Homes For Sale in Owings Mills, MD
- Homes For Sale in Montgomery Village, MD
- Homes For Sale in Gaithersburg, MD
- Homes For Sale in Sterling, VA
- Homes For Sale in Upper Marlboro, MD
- Homes For Sale in Mount Airy, MD
- Homes For Sale in Frederick, MD
- Homes For Sale in Ijamsville, MD
- Homes For Sale in Silver Spring, MD
- Homes For Sale in Ashburn, VA
- Homes For Sale in Germantown, MD
- Homes For Sale in Falls Church, VA
- Homes For Sale in Fairfax, VA





