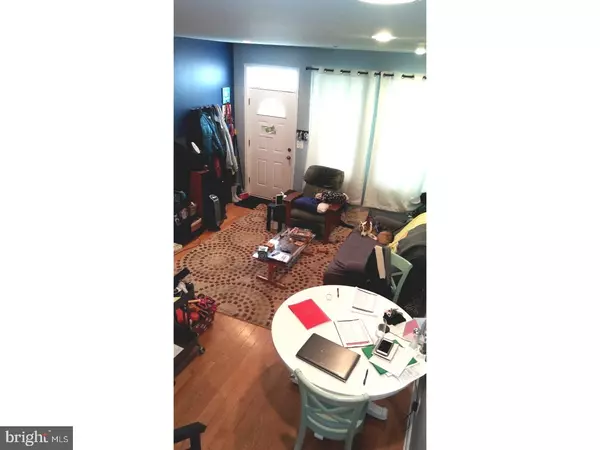$345,000
$350,000
1.4%For more information regarding the value of a property, please contact us for a free consultation.
1007 S REESE ST Philadelphia, PA 19147
2 Beds
3 Baths
1,232 SqFt
Key Details
Sold Price $345,000
Property Type Townhouse
Sub Type Interior Row/Townhouse
Listing Status Sold
Purchase Type For Sale
Square Footage 1,232 sqft
Price per Sqft $280
Subdivision Queen Village
MLS Listing ID 1000232186
Sold Date 04/22/18
Style Contemporary
Bedrooms 2
Full Baths 2
Half Baths 1
HOA Y/N N
Abv Grd Liv Area 1,232
Originating Board TREND
Year Built 2012
Annual Tax Amount $4,190
Tax Year 2018
Lot Size 491 Sqft
Acres 0.01
Lot Dimensions 15X33
Property Description
This beautiful four year old home is located in a great highly desirable spot in Queen Village. The property is within walking distance of all the wonderful restaurants, Italian Market and other opportunities to shop. Walk into this living room to an open floor plan with space for dining plus a beautiful kitchen with granite counter tops and white shaker cabinets. On the second floor is a spacious bedroom with an en-suite bathroom. There is a master suite on the third floor which offers plenty of room. There are steps to the rooftop deck. Enjoy panoramic views of the city from this wonderful maintenance free deck. The basement is finished and could be utilized as a family room, office or another bedroom if needed. There is a powder room in the basement. The property is in great condition and since it is so new is maintenance free. There is also six years left on the TAX ABATEMENT. The city is correcting the mistake on the tax records. The BRT does not reflect the tax abatement that has been approved for this property. Come see this wonderful home. The viewings require 24 hours notice because of the dogs.
Location
State PA
County Philadelphia
Area 19147 (19147)
Zoning RM1
Rooms
Other Rooms Living Room, Primary Bedroom, Kitchen, Family Room, Bedroom 1
Basement Full
Interior
Interior Features Kitchen - Eat-In
Hot Water Electric
Heating Electric, Heat Pump - Electric BackUp, Forced Air
Cooling Central A/C
Fireplace N
Heat Source Electric
Laundry Basement
Exterior
Exterior Feature Roof
Waterfront N
Water Access N
Accessibility None
Porch Roof
Parking Type On Street
Garage N
Building
Story 3+
Sewer Public Sewer
Water Public
Architectural Style Contemporary
Level or Stories 3+
Additional Building Above Grade
New Construction N
Schools
School District The School District Of Philadelphia
Others
Senior Community No
Tax ID 021427700
Ownership Fee Simple
Read Less
Want to know what your home might be worth? Contact us for a FREE valuation!

Our team is ready to help you sell your home for the highest possible price ASAP

Bought with Ben Hooson-Jones • BHHS Fox & Roach-Center City Walnut

GET MORE INFORMATION
- Homes For Sale in Rockville, MD
- Homes For Sale in Damascus, MD
- Homes For Sale in New Market, MD
- Homes For Sale in Bethesda, MD
- Homes For Sale in Columbia, MD
- Homes For Sale in Freeland, MD
- Homes For Sale in Great Falls, VA
- Homes For Sale in Baltimore, MD
- Homes For Sale in Clarksburg, MD
- Homes For Sale in Owings Mills, MD
- Homes For Sale in Montgomery Village, MD
- Homes For Sale in Gaithersburg, MD
- Homes For Sale in Sterling, VA
- Homes For Sale in Upper Marlboro, MD
- Homes For Sale in Mount Airy, MD
- Homes For Sale in Frederick, MD
- Homes For Sale in Ijamsville, MD
- Homes For Sale in Silver Spring, MD
- Homes For Sale in Ashburn, VA
- Homes For Sale in Germantown, MD
- Homes For Sale in Falls Church, VA
- Homes For Sale in Fairfax, VA





