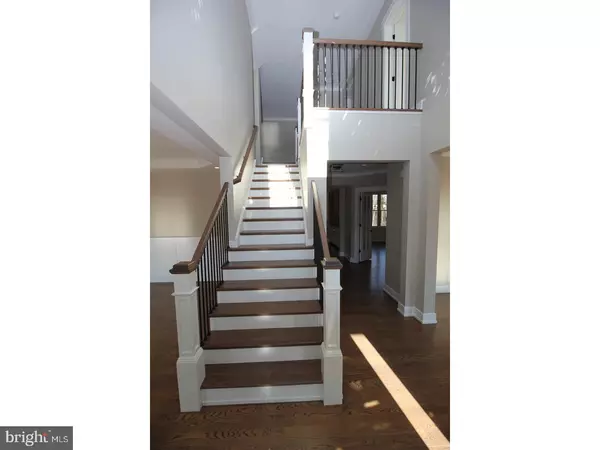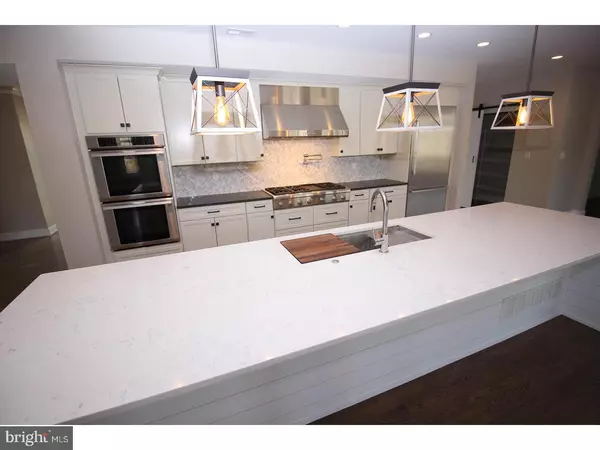$1,415,000
$1,495,900
5.4%For more information regarding the value of a property, please contact us for a free consultation.
1405 CEDAR HILL RD Ambler, PA 19002
6 Baths
1.23 Acres Lot
Key Details
Sold Price $1,415,000
Property Type Single Family Home
Sub Type Detached
Listing Status Sold
Purchase Type For Sale
Subdivision Ambler
MLS Listing ID 1004373315
Sold Date 04/20/18
Style Farmhouse/National Folk,Traditional
HOA Y/N N
Originating Board TREND
Annual Tax Amount $767
Tax Year 2018
Lot Size 1.235 Acres
Acres 1.23
Lot Dimensions 250X215
Property Description
The Modern Farmhouse - Beautifully oriented on a 1.2 acre site, this 3 story, 5 bedroom, 3.3 bath, 6,215 square foot home is replete with high end amenities and mill work. As soon as you step onto the flagstone porch you will be welcomed into a contemporary estate. Gleaming hardwood floored foyer leads you into a 12 ft high cofferred ceiling family room with custom wood fireplace. Side-entry mud room with custom built cubbies and powder room. Full overlay custom kitchen cabinets with soft-close drawers and doors, 48" full size commercial Thermador range top with griddle and convenient pot filler. Thermador built-in refrigeration with icemaker and Kohler 45" Stages stainless steel sink. 12 ft island perfect for kitchen prep and entertaining. Butler pantry with dishwasher, wine refrigeration and sink, china closet plus walk in pantry with barn door. Picturesque breakfast room with wonderful sunlight that opens onto a rear deck surrounded by Lower Gwynedd township trail and green space. Bright living room with fireplace. Dining room with tray ceiling. 1st floor contains finished in place hardwood floors and oversized crown molding throughout, plus 7 ft high doors. Master bedroom with 10 foot tray ceiling, his and her's private closet with sitting room, master bath with Mitra tub, oversized shower with rain head, dual shower heads and bench. Master bath also includes private water closet, oversized double-bowl vanity and built-in make-up counter. 2 bedrooms with Jack-and-Jill bath. Princess bedroom with full bath. Laundry with granite tops and laundry sink next to master bedroom, 2nd floor loft a perfect get-a-way to relax. Third floor 5th bedroom with closet or for extra storage. Finished walk-out lower level with powder room and 4 full windows, with french doors to rear yard. 1st and 2nd floors have finished in place hardwood floors with recessed lighting and designer lighting package throughout, Solid doors on 1st floor beds and baths with oil rubbed bronze hardware. Andersen 400 series Black exterior double-hung windows (white interior), Hardi-plank cement board siding with board and batten detail and stone veneer water table.
Location
State PA
County Montgomery
Area Lower Gwynedd Twp (10639)
Zoning A1
Rooms
Other Rooms Living Room, Dining Room, Primary Bedroom, Bedroom 2, Bedroom 3, Kitchen, Family Room, Bedroom 1, Laundry, Other, Attic
Basement Full, Outside Entrance, Drainage System
Interior
Interior Features Primary Bath(s), Kitchen - Island, Butlers Pantry, Ceiling Fan(s), Stall Shower, Dining Area
Hot Water Natural Gas
Heating Gas, Forced Air
Cooling Central A/C
Flooring Wood
Fireplaces Type Gas/Propane
Equipment Cooktop, Built-In Range, Oven - Double, Commercial Range, Dishwasher, Refrigerator, Disposal, Built-In Microwave
Fireplace Y
Window Features Energy Efficient
Appliance Cooktop, Built-In Range, Oven - Double, Commercial Range, Dishwasher, Refrigerator, Disposal, Built-In Microwave
Heat Source Natural Gas
Laundry Upper Floor
Exterior
Exterior Feature Deck(s), Porch(es)
Utilities Available Cable TV
Waterfront N
Water Access N
Roof Type Shingle
Accessibility None
Porch Deck(s), Porch(es)
Parking Type Attached Garage
Attached Garage 3
Garage Y
Building
Lot Description Flag, Sloping
Story 3+
Foundation Concrete Perimeter
Sewer On Site Septic
Water Public
Architectural Style Farmhouse/National Folk, Traditional
Level or Stories 3+
Additional Building Above Grade, Below Grade
Structure Type Cathedral Ceilings,9'+ Ceilings
New Construction Y
Schools
Middle Schools Wissahickon
High Schools Wissahickon Senior
School District Wissahickon
Others
Senior Community No
Tax ID 39-00-00679-011
Ownership Fee Simple
Read Less
Want to know what your home might be worth? Contact us for a FREE valuation!

Our team is ready to help you sell your home for the highest possible price ASAP

Bought with Steve H Lee • RE/MAX Services

GET MORE INFORMATION
- Homes For Sale in Rockville, MD
- Homes For Sale in Damascus, MD
- Homes For Sale in New Market, MD
- Homes For Sale in Bethesda, MD
- Homes For Sale in Columbia, MD
- Homes For Sale in Freeland, MD
- Homes For Sale in Great Falls, VA
- Homes For Sale in Baltimore, MD
- Homes For Sale in Clarksburg, MD
- Homes For Sale in Owings Mills, MD
- Homes For Sale in Montgomery Village, MD
- Homes For Sale in Gaithersburg, MD
- Homes For Sale in Sterling, VA
- Homes For Sale in Upper Marlboro, MD
- Homes For Sale in Mount Airy, MD
- Homes For Sale in Frederick, MD
- Homes For Sale in Ijamsville, MD
- Homes For Sale in Silver Spring, MD
- Homes For Sale in Ashburn, VA
- Homes For Sale in Germantown, MD
- Homes For Sale in Falls Church, VA
- Homes For Sale in Fairfax, VA





