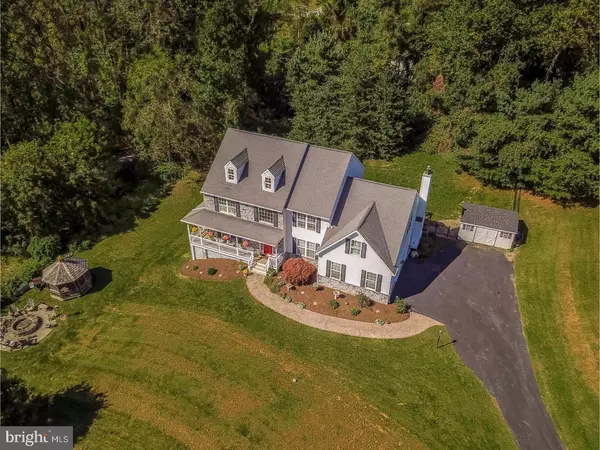$510,000
$510,000
For more information regarding the value of a property, please contact us for a free consultation.
77 VICTORIA CHASE Pottstown, PA 19465
4 Beds
4 Baths
3,841 SqFt
Key Details
Sold Price $510,000
Property Type Single Family Home
Sub Type Detached
Listing Status Sold
Purchase Type For Sale
Square Footage 3,841 sqft
Price per Sqft $132
Subdivision None Available
MLS Listing ID 1001229721
Sold Date 11/30/17
Style Colonial
Bedrooms 4
Full Baths 2
Half Baths 2
HOA Y/N N
Abv Grd Liv Area 3,841
Originating Board TREND
Year Built 2002
Annual Tax Amount $8,308
Tax Year 2017
Lot Size 4.600 Acres
Acres 4.6
Lot Dimensions 0X0
Property Description
Center hall Colonial, 3800+ sq ft. on 4.6 acres with wrap around front porch which is perfect for watching the sunset and entertaining. Enter through the foyer with soaring ceilings and leading to an entire main floor featuring custom wood shutters and hardwood flooring. Formal living room and dining room to the left with crown molding throughout. On the right as you enter is a powder room and study with double french doors for home office/playroom/study room. At the back of the home is the spacious kitchen w/ breakfast area that includes granite counters, kitchen island, 42" solid Natural Cherry wood cabinets with brushed nickel hardware, stainless steel appliances (double oven Microwave-convection oven, Bosch Dishwasher and refrigerator). Just off the kitchen area is the large family room featuring floor to ceiling stone fireplace and custom shutters. Upstairs you find a magnificent multiple room master suite with double doors, a sitting room, office, walk-in closet plus an additional closet. Master bath features double sink vanity in Natural Cherry wood, tiled floor, garden soaking tub and walk-in shower. On this floor, you will also find 3 additional generously sized bedrooms and a hall bath. Note?. All bedrooms and hallways have hardwood flooring. Lower level finished basement with walk out, powder room and a large open concept recreational area perfect for game room, media room, exercise room or whatever your family requires. Carpet was recently installed. In addition there is an unfinished area reserved for storage space and mechanicals. Imagine the outdoor entertaining around the custom fire pit and gazebo. 2 car garage, shed and unlimited driveway parking. Award winning Owen J Roberts School District. Located in northern Chester County directly across the street from Warwick County Park where you can hike, visit playground, etc. Also close to French Creek State Park & St Peters Village. Shopping and access to all major roadways. Homeowner is licensed real estate agent. Seller is including Home warranty including heat and air for added peace of mind.
Location
State PA
County Chester
Area Warwick Twp (10319)
Zoning R2
Rooms
Other Rooms Living Room, Dining Room, Primary Bedroom, Bedroom 2, Bedroom 3, Kitchen, Family Room, Bedroom 1, Laundry, Other, Attic
Basement Full, Outside Entrance, Fully Finished
Interior
Interior Features Primary Bath(s), Kitchen - Island, Butlers Pantry, Ceiling Fan(s), Water Treat System, Kitchen - Eat-In
Hot Water Natural Gas
Heating Gas, Forced Air
Cooling Central A/C
Flooring Wood, Tile/Brick
Fireplaces Number 1
Fireplaces Type Stone
Equipment Cooktop, Oven - Double, Oven - Self Cleaning, Dishwasher, Energy Efficient Appliances, Built-In Microwave
Fireplace Y
Appliance Cooktop, Oven - Double, Oven - Self Cleaning, Dishwasher, Energy Efficient Appliances, Built-In Microwave
Heat Source Natural Gas
Laundry Main Floor
Exterior
Exterior Feature Deck(s), Porch(es)
Garage Spaces 5.0
Fence Other
Utilities Available Cable TV
Waterfront N
Water Access N
Roof Type Pitched
Accessibility None
Porch Deck(s), Porch(es)
Parking Type On Street, Driveway, Attached Garage
Attached Garage 2
Total Parking Spaces 5
Garage Y
Building
Lot Description Corner, Cul-de-sac
Story 2
Sewer On Site Septic
Water Well
Architectural Style Colonial
Level or Stories 2
Additional Building Above Grade
Structure Type 9'+ Ceilings,High
New Construction N
Schools
Elementary Schools French Creek
Middle Schools Owen J Roberts
High Schools Owen J Roberts
School District Owen J Roberts
Others
Senior Community No
Tax ID 19-06 -0053.0700
Ownership Fee Simple
Acceptable Financing Conventional, VA, FHA 203(b)
Listing Terms Conventional, VA, FHA 203(b)
Financing Conventional,VA,FHA 203(b)
Read Less
Want to know what your home might be worth? Contact us for a FREE valuation!

Our team is ready to help you sell your home for the highest possible price ASAP

Bought with Daniel M Marquette • Providence Real Estate Advisors

GET MORE INFORMATION
- Homes For Sale in Rockville, MD
- Homes For Sale in Damascus, MD
- Homes For Sale in New Market, MD
- Homes For Sale in Bethesda, MD
- Homes For Sale in Columbia, MD
- Homes For Sale in Freeland, MD
- Homes For Sale in Great Falls, VA
- Homes For Sale in Baltimore, MD
- Homes For Sale in Clarksburg, MD
- Homes For Sale in Owings Mills, MD
- Homes For Sale in Montgomery Village, MD
- Homes For Sale in Gaithersburg, MD
- Homes For Sale in Sterling, VA
- Homes For Sale in Upper Marlboro, MD
- Homes For Sale in Mount Airy, MD
- Homes For Sale in Frederick, MD
- Homes For Sale in Ijamsville, MD
- Homes For Sale in Silver Spring, MD
- Homes For Sale in Ashburn, VA
- Homes For Sale in Germantown, MD
- Homes For Sale in Falls Church, VA
- Homes For Sale in Fairfax, VA





