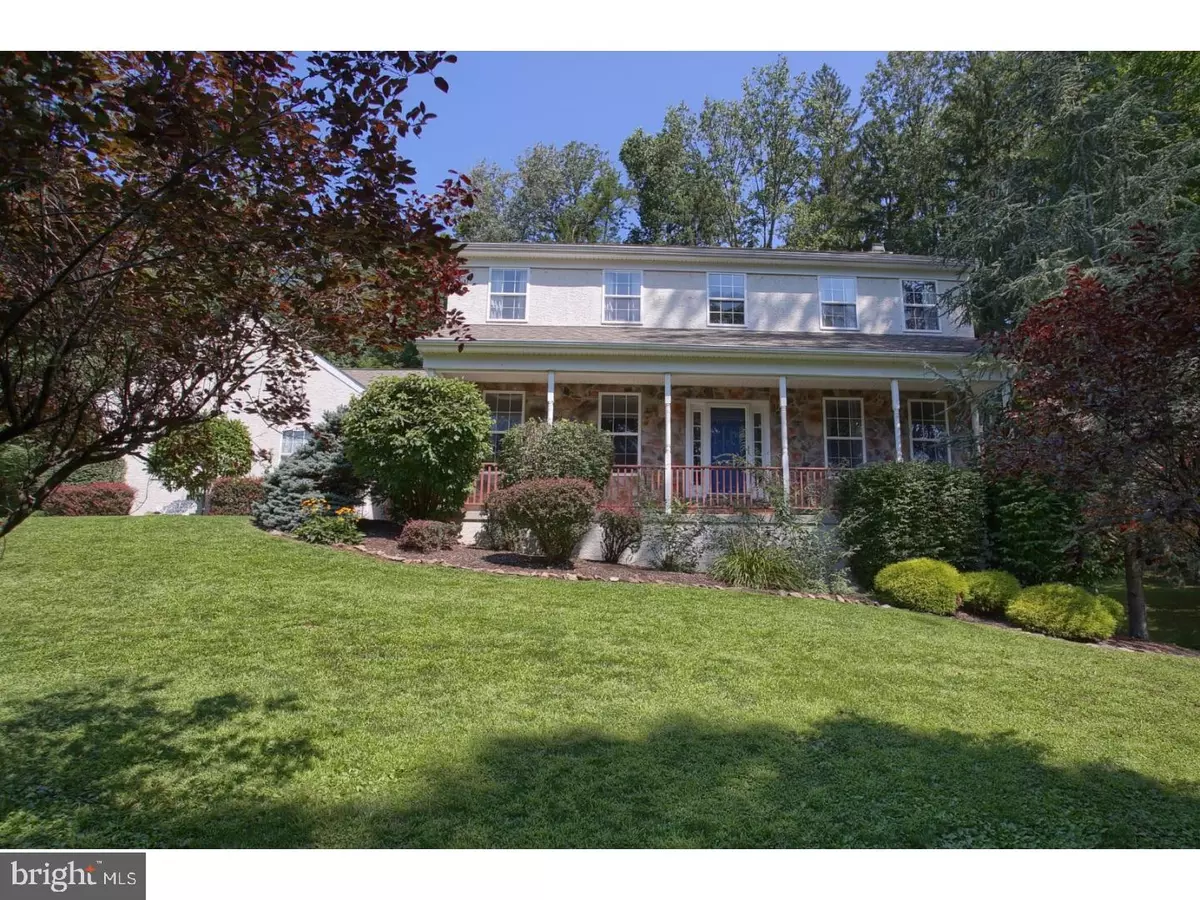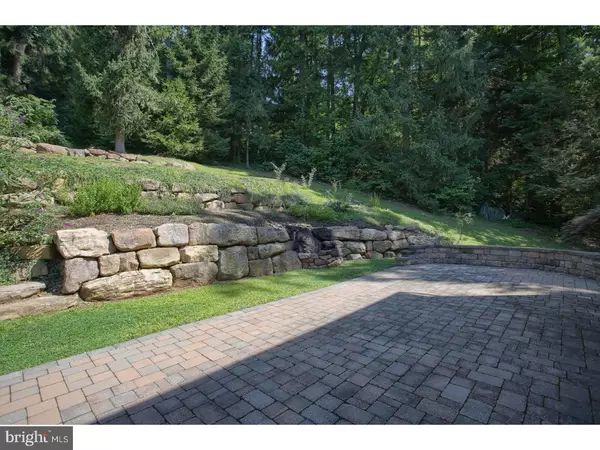$365,000
$374,900
2.6%For more information regarding the value of a property, please contact us for a free consultation.
335 ROCK RUN RD Pottstown, PA 19465
4 Beds
3 Baths
2,402 SqFt
Key Details
Sold Price $365,000
Property Type Single Family Home
Sub Type Detached
Listing Status Sold
Purchase Type For Sale
Square Footage 2,402 sqft
Price per Sqft $151
Subdivision None Available
MLS Listing ID 1000437677
Sold Date 09/22/17
Style Colonial
Bedrooms 4
Full Baths 2
Half Baths 1
HOA Y/N N
Abv Grd Liv Area 2,402
Originating Board TREND
Year Built 1998
Annual Tax Amount $7,229
Tax Year 2017
Lot Size 1.400 Acres
Acres 1.4
Lot Dimensions IRREG
Property Description
Beautifully maintained OJR colonial loaded with upgrades, nestled on a secluded, professionally landscaped 1.40 lot. 335 Rock Run Road is accented with stone and full front porch to sit and relax..The back yard of this home is amazing with the boulders and plantings, walkways and back patio..a secluded oasis...The side entry two car garage is very handy for storage. This home welcomes you with a two story foyer and dramatic staircase..with a formal living room to the one side and formal dining room on the other...The kitchen, breakfast area and great room are designed with the "open floor" concept in mind. The kitchen features creamy white cabinets, with pulls and trimmed out to give that finished look. There is a very useful island for prepping and gathering. There is a pantry for even more storage. The counters have been updated to Corian and there's plenty of space....The stainless steel refrigerator, dishwasher, range and built in microwave are all included to complete the appliance package. There is a breakfast area off of the kitchen with sliders to the paver patio and boulder gardens. This home is great for entertainers. When you are in the kitchen creating, you are not cut off from the "fun"....the great room offers a wood burning brick fireplace as the focal point, and there's a powder room conveniently located on the main level, but, tucked away for privacy...The laundry is nicely sized and off of the kitchen along with a entry door and coat closet, and then right into the garage. The second floor features a generously sized double linen closet for more storage...The master bedroom offers lots of room for your furniture, a ceiling fan, two walk in closets and master bathroom with a soaking tub, shower stall, double sinks and a skylight to brighten up the space ....The three spare bedrooms are also generously sized and offer good closet space for all of the storage that everyone in the family needs along with a nice hall bathroom. The basement is finished with sliders to the side yard...There are two separate finished living spaces that offers lots of possibilities. There is also a large space for storage. The sellers have a radon system already installed! The mechanicals of this home have been professionally serviced during their ownership. I am offering a one year AHS home warranty with the purchase of this home! Owen J. Roberts School District, and French Creek Elementary...propane tank leased through Amerigas.
Location
State PA
County Chester
Area Warwick Twp (10319)
Zoning R3
Rooms
Other Rooms Living Room, Dining Room, Primary Bedroom, Bedroom 2, Bedroom 3, Kitchen, Family Room, Basement, Breakfast Room, Bedroom 1, Other, Attic
Basement Full, Fully Finished
Interior
Interior Features Primary Bath(s), Kitchen - Island, Butlers Pantry, Skylight(s), Kitchen - Eat-In
Hot Water Electric
Heating Forced Air
Cooling Central A/C
Flooring Wood, Fully Carpeted, Vinyl, Tile/Brick
Fireplaces Number 1
Fireplaces Type Brick
Fireplace Y
Heat Source Natural Gas
Laundry Main Floor
Exterior
Exterior Feature Patio(s), Porch(es)
Garage Spaces 5.0
Waterfront N
Water Access N
Roof Type Pitched,Shingle
Accessibility None
Porch Patio(s), Porch(es)
Parking Type Driveway, Attached Garage
Attached Garage 2
Total Parking Spaces 5
Garage Y
Building
Lot Description Sloping, Open, Front Yard, Rear Yard, SideYard(s)
Story 2
Foundation Concrete Perimeter
Sewer On Site Septic
Water Well
Architectural Style Colonial
Level or Stories 2
Additional Building Above Grade
New Construction N
Schools
Elementary Schools French Creek
Middle Schools Owen J Roberts
High Schools Owen J Roberts
School District Owen J Roberts
Others
Pets Allowed Y
Senior Community No
Tax ID 19-06 -0534
Ownership Fee Simple
Acceptable Financing Conventional, VA, Private, FHA 203(b), USDA
Listing Terms Conventional, VA, Private, FHA 203(b), USDA
Financing Conventional,VA,Private,FHA 203(b),USDA
Pets Description Case by Case Basis
Read Less
Want to know what your home might be worth? Contact us for a FREE valuation!

Our team is ready to help you sell your home for the highest possible price ASAP

Bought with Kyle C McKnett • Long & Foster Real Estate, Inc.

GET MORE INFORMATION
- Homes For Sale in Rockville, MD
- Homes For Sale in Damascus, MD
- Homes For Sale in New Market, MD
- Homes For Sale in Bethesda, MD
- Homes For Sale in Columbia, MD
- Homes For Sale in Freeland, MD
- Homes For Sale in Great Falls, VA
- Homes For Sale in Baltimore, MD
- Homes For Sale in Clarksburg, MD
- Homes For Sale in Owings Mills, MD
- Homes For Sale in Montgomery Village, MD
- Homes For Sale in Gaithersburg, MD
- Homes For Sale in Sterling, VA
- Homes For Sale in Upper Marlboro, MD
- Homes For Sale in Mount Airy, MD
- Homes For Sale in Frederick, MD
- Homes For Sale in Ijamsville, MD
- Homes For Sale in Silver Spring, MD
- Homes For Sale in Ashburn, VA
- Homes For Sale in Germantown, MD
- Homes For Sale in Falls Church, VA
- Homes For Sale in Fairfax, VA





