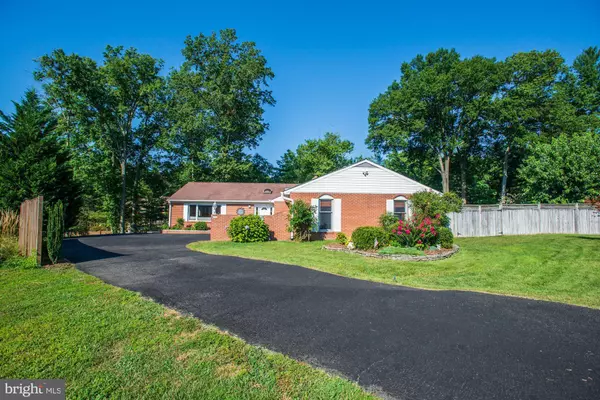$640,000
$635,000
0.8%For more information regarding the value of a property, please contact us for a free consultation.
4525 LANTERN PL Alexandria, VA 22306
3 Beds
3 Baths
2,604 SqFt
Key Details
Sold Price $640,000
Property Type Single Family Home
Sub Type Detached
Listing Status Sold
Purchase Type For Sale
Square Footage 2,604 sqft
Price per Sqft $245
Subdivision None Available
MLS Listing ID VAFX1080540
Sold Date 10/09/19
Style Ranch/Rambler
Bedrooms 3
Full Baths 2
Half Baths 1
HOA Y/N N
Abv Grd Liv Area 2,604
Originating Board BRIGHT
Year Built 1985
Annual Tax Amount $7,147
Tax Year 2019
Lot Size 0.529 Acres
Acres 0.53
Property Description
An extraordinary property, single story ranch house with a 3 car garage on a half acre lot set back and above the rest of the neighborhood. Single level living at its finest. Open floor plan. Tile, wood flooring and new carpet. Recessed lighting throughout, and several skylights. Eat-in kitchen with granite counter tops and stainless steel appliances has island access to adjacent family room with fireplace / wood stove. Large den / game room overlooks the backyard. Two decks one on each side / back of the house. One deck (15x14) is accessed by sliding glass doors from the kitchen and the den, the other deck (16x12) is accessed by door from the Master Bedroom. Master bedroom has mirrored sliding doors, large closet and exquisite, newly remodeled, master bathroom. Long second bedroom has an adjacent full bathroom. That fully updated bathroom also adjoins the expansive den / game room. The cute corner third bedroom is also adjacent to the den. A half bathroom is located in the spacious entry foyer and around the corner from the front living room and the kitchen. An enclosed laundry room has washer, dryer, sink, and plenty of storage. The THREE (3) car garage measures 31x24, with direct access to the living area and the side yard. The garage also has drop down stair attic access. The half acre lot has to be seen to be appreciated and is fully fenced on right side which also contains a shed. Mature trees line the back fence line. The left back is fenced on two sides. The property has 10 minute access to the beltway via, Van Dorn Street, Telegraph Road or Richmond Hwy. It is also 10 minutes to Fort Belvoir and the Huntington Metro Station (and the Yellow line.) Kingstowne Towne Center is a 5 minute drive. Wegmans, Safeway and Giant Supermarkets are all close by. This home shows exceptionally well, is a "must see," and won't last long!
Location
State VA
County Fairfax
Zoning 130
Direction Northeast
Rooms
Other Rooms Living Room, Dining Room, Primary Bedroom, Bedroom 2, Bedroom 3, Kitchen, Family Room, Den, Laundry, Bathroom 1, Bathroom 2, Primary Bathroom
Main Level Bedrooms 3
Interior
Interior Features Floor Plan - Open, Combination Kitchen/Living, Upgraded Countertops, Dining Area, Entry Level Bedroom, Wood Floors, Carpet, Recessed Lighting, Skylight(s), Window Treatments
Hot Water Natural Gas
Heating Central
Cooling Central A/C
Fireplaces Number 1
Fireplaces Type Brick
Equipment Built-In Microwave, Built-In Range, Dishwasher, Disposal, Oven/Range - Electric, Refrigerator, Icemaker, Stainless Steel Appliances
Fireplace Y
Appliance Built-In Microwave, Built-In Range, Dishwasher, Disposal, Oven/Range - Electric, Refrigerator, Icemaker, Stainless Steel Appliances
Heat Source Natural Gas
Laundry Main Floor
Exterior
Exterior Feature Deck(s)
Garage Garage - Front Entry, Oversized
Garage Spaces 6.0
Fence Partially, Wood
Waterfront N
Water Access N
View Garden/Lawn, Trees/Woods
Roof Type Composite
Accessibility 2+ Access Exits, Level Entry - Main, No Stairs
Porch Deck(s)
Parking Type Attached Garage
Attached Garage 3
Total Parking Spaces 6
Garage Y
Building
Lot Description Pipe Stem, Front Yard, Landscaping, Partly Wooded, SideYard(s), Rear Yard
Story 1
Foundation Block, Crawl Space
Sewer Public Sewer
Water Public
Architectural Style Ranch/Rambler
Level or Stories 1
Additional Building Above Grade, Below Grade
New Construction N
Schools
Elementary Schools Groveton
Middle Schools Sandburg
High Schools West Potomac
School District Fairfax County Public Schools
Others
Senior Community No
Tax ID 0921 01 0018B
Ownership Fee Simple
SqFt Source Estimated
Horse Property N
Special Listing Condition Standard
Read Less
Want to know what your home might be worth? Contact us for a FREE valuation!

Our team is ready to help you sell your home for the highest possible price ASAP

Bought with Andrew G Zsirai • Long & Foster Real Estate, Inc.

GET MORE INFORMATION
- Homes For Sale in Rockville, MD
- Homes For Sale in Damascus, MD
- Homes For Sale in New Market, MD
- Homes For Sale in Bethesda, MD
- Homes For Sale in Columbia, MD
- Homes For Sale in Freeland, MD
- Homes For Sale in Great Falls, VA
- Homes For Sale in Baltimore, MD
- Homes For Sale in Clarksburg, MD
- Homes For Sale in Owings Mills, MD
- Homes For Sale in Montgomery Village, MD
- Homes For Sale in Gaithersburg, MD
- Homes For Sale in Sterling, VA
- Homes For Sale in Upper Marlboro, MD
- Homes For Sale in Mount Airy, MD
- Homes For Sale in Frederick, MD
- Homes For Sale in Ijamsville, MD
- Homes For Sale in Silver Spring, MD
- Homes For Sale in Ashburn, VA
- Homes For Sale in Germantown, MD
- Homes For Sale in Falls Church, VA
- Homes For Sale in Fairfax, VA





