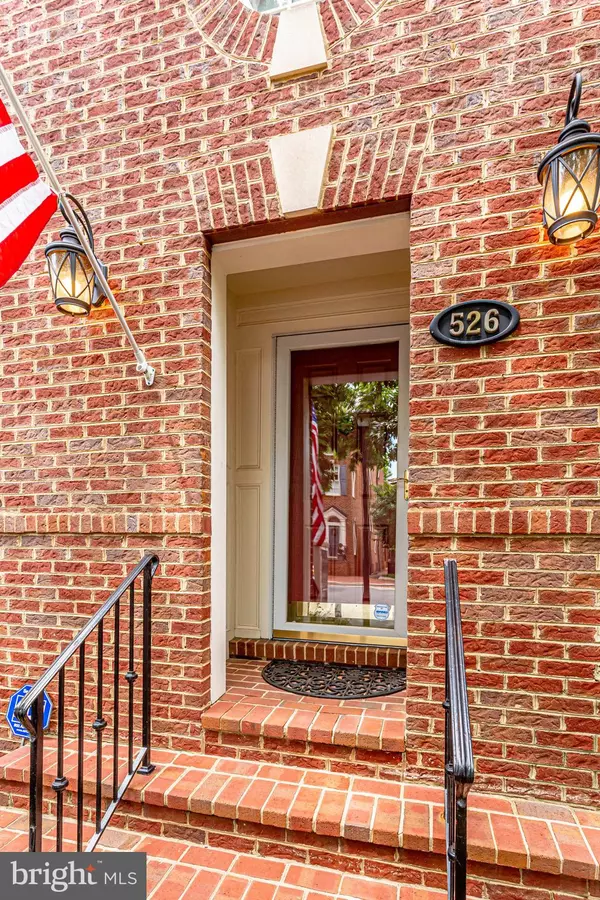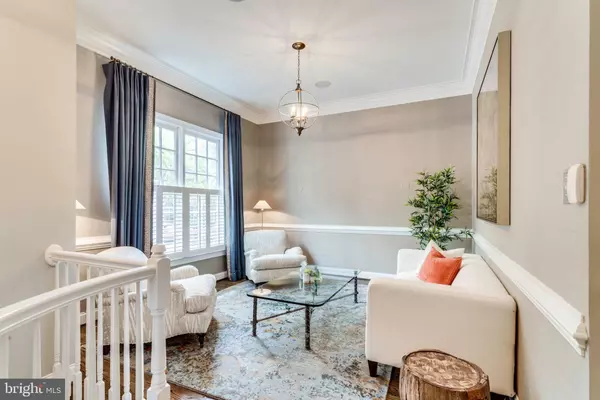$1,710,000
$1,710,000
For more information regarding the value of a property, please contact us for a free consultation.
526 N PITT ST Alexandria, VA 22314
4 Beds
5 Baths
3,040 SqFt
Key Details
Sold Price $1,710,000
Property Type Townhouse
Sub Type Interior Row/Townhouse
Listing Status Sold
Purchase Type For Sale
Square Footage 3,040 sqft
Price per Sqft $562
Subdivision Old Town
MLS Listing ID VAAX235392
Sold Date 07/15/19
Style Federal
Bedrooms 4
Full Baths 4
Half Baths 1
HOA Fees $100/mo
HOA Y/N Y
Abv Grd Liv Area 2,280
Originating Board BRIGHT
Year Built 2003
Annual Tax Amount $16,143
Tax Year 2019
Lot Size 1,690 Sqft
Acres 0.04
Property Description
526 N Pitt St embodies urban sophistication and convenience with four floors of fabulous space to live and entertain. Polished details include hardwood floors, crown molding, chair rails, wooden doors and more. On the main level, find an attractive and contemporary living room and powder room. The star of the show in this townhome is the professionally remodeled kitchen. Top of the line appliances include a Thermador 48" gas range with steam oven, Wolf Sub-Zero refrigerator and Kohler sink, among many other high-end utilities. Cambria Swanbridge quartz and brass hardware add sleek touches to this premium kitchen. The dining room opens to a private brick patio - allowing a seamless flow to grill, dine and enjoy fresh air. On the second floor, a spacious master suite features two walk-in closets with custom shelving, double vanities, a glass enclosed shower, spa tub, and a separate water closet. A private office and convenient laundry area complete the level. The third floor leads to two bedrooms, both with full baths, walk-in closets, and ceiling fans. A sitting area and linen closet separate the bedrooms. Retreat to the lower level where the casual living space, complemented by a gas fireplace, is the perfect place to relax. Accommodate guests in the fourth bedroom with full bath, also on the lower level. Storage poses no problem in this townhome with space on every level. The large two-car garage has shelving and a pulldown staircase leading to a storage attic over the garage. The garage is conveniently accessed from the adjoining main level patio. Additional storage includes a wrap around closet and storage room on the lower level and a coat closet on the first floor. Conveyances include a 60" TV with surround sound and a premium Napoleon outdoor grill. Modern conveniences include a Nest thermostat and Ring doorbell. Parking is a breeze with a private alley leading to the garage and ample street parking. 526 N Pitt St, located between Pendleton and Oronoco Streets, is truly Old Town living at its finest; it's only a brief walk to the waterfront, Trader Joe's, the Old Town farmers market, and the delightful restaurants and shops on King Street.
Location
State VA
County Alexandria City
Zoning RM
Rooms
Other Rooms Living Room, Dining Room, Primary Bedroom, Sitting Room, Bedroom 2, Bedroom 3, Bedroom 4, Kitchen, Family Room, Laundry, Other, Office, Storage Room, Bathroom 2, Bathroom 3, Primary Bathroom, Half Bath
Basement Connecting Stairway, Fully Finished, Heated, Interior Access, Windows
Interior
Interior Features Ceiling Fan(s), Chair Railings, Combination Dining/Living, Combination Kitchen/Dining, Crown Moldings, Dining Area, Kitchen - Eat-In, Kitchen - Island, Kitchen - Table Space, Primary Bath(s), Stall Shower, Walk-in Closet(s), Wood Floors
Hot Water Natural Gas
Heating Forced Air, Zoned
Cooling Central A/C
Flooring Hardwood, Ceramic Tile
Fireplaces Number 1
Fireplaces Type Gas/Propane, Mantel(s), Fireplace - Glass Doors
Equipment Built-In Microwave, Dryer, Oven/Range - Gas, Range Hood, Refrigerator, Washer, Water Dispenser
Fireplace Y
Window Features Double Pane,Insulated
Appliance Built-In Microwave, Dryer, Oven/Range - Gas, Range Hood, Refrigerator, Washer, Water Dispenser
Heat Source Natural Gas
Laundry Upper Floor
Exterior
Exterior Feature Patio(s)
Parking Features Additional Storage Area, Covered Parking, Garage - Rear Entry, Garage Door Opener, Oversized
Garage Spaces 2.0
Utilities Available Cable TV Available
Amenities Available None
Water Access N
View Courtyard, Street
Roof Type Shingle
Accessibility None
Porch Patio(s)
Total Parking Spaces 2
Garage Y
Building
Lot Description Landscaping, Private
Story 3+
Sewer Public Sewer
Water Public
Architectural Style Federal
Level or Stories 3+
Additional Building Above Grade, Below Grade
Structure Type 9'+ Ceilings,Dry Wall
New Construction N
Schools
Elementary Schools Jefferson-Houston
Middle Schools Jefferson-Houston
High Schools Alexandria City
School District Alexandria City Public Schools
Others
HOA Fee Include Snow Removal
Senior Community No
Tax ID 064.02-05-36
Ownership Fee Simple
SqFt Source Assessor
Security Features Security System,Smoke Detector
Special Listing Condition Standard
Read Less
Want to know what your home might be worth? Contact us for a FREE valuation!

Our team is ready to help you sell your home for the highest possible price ASAP

Bought with Carole Z Pearson • KW Metro Center

GET MORE INFORMATION
- Homes For Sale in Rockville, MD
- Homes For Sale in Damascus, MD
- Homes For Sale in New Market, MD
- Homes For Sale in Bethesda, MD
- Homes For Sale in Columbia, MD
- Homes For Sale in Freeland, MD
- Homes For Sale in Great Falls, VA
- Homes For Sale in Baltimore, MD
- Homes For Sale in Clarksburg, MD
- Homes For Sale in Owings Mills, MD
- Homes For Sale in Montgomery Village, MD
- Homes For Sale in Gaithersburg, MD
- Homes For Sale in Sterling, VA
- Homes For Sale in Upper Marlboro, MD
- Homes For Sale in Mount Airy, MD
- Homes For Sale in Frederick, MD
- Homes For Sale in Ijamsville, MD
- Homes For Sale in Silver Spring, MD
- Homes For Sale in Ashburn, VA
- Homes For Sale in Germantown, MD
- Homes For Sale in Falls Church, VA
- Homes For Sale in Fairfax, VA





