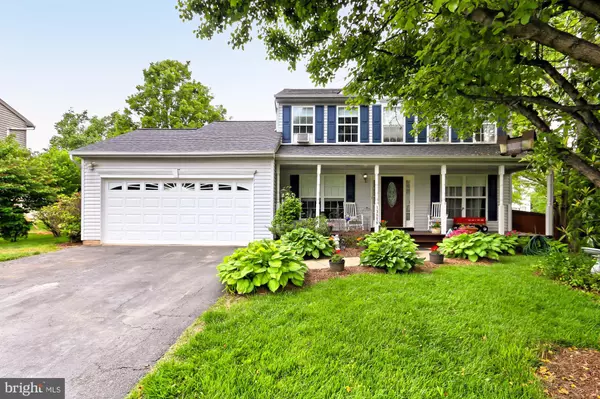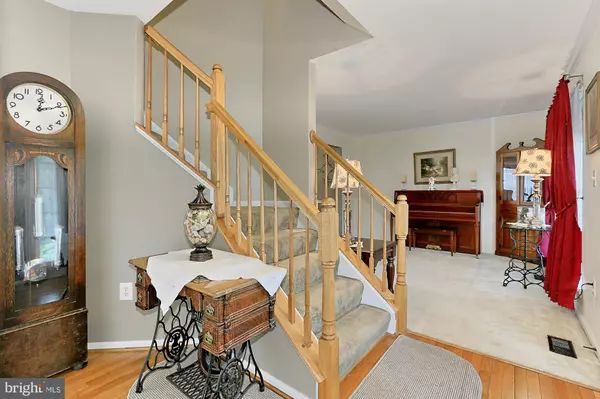$429,900
$429,900
For more information regarding the value of a property, please contact us for a free consultation.
13828 REGAL CT Woodbridge, VA 22193
3 Beds
4 Baths
2,616 SqFt
Key Details
Sold Price $429,900
Property Type Single Family Home
Sub Type Detached
Listing Status Sold
Purchase Type For Sale
Square Footage 2,616 sqft
Price per Sqft $164
Subdivision Dale City
MLS Listing ID VAPW467370
Sold Date 06/28/19
Style Colonial
Bedrooms 3
Full Baths 3
Half Baths 1
HOA Y/N N
Abv Grd Liv Area 1,788
Originating Board BRIGHT
Year Built 2000
Annual Tax Amount $4,892
Tax Year 2019
Lot Size 8,250 Sqft
Acres 0.19
Property Description
You always wanted to live on a cul de sac- peaceful and quiet- no cars rushing by- safe for the kids and dog to play in the street out front- well here is your chance- Nicely updated Colonial with inviting front porch. Enter into the distinctive hardwood entry and discover that the home boasts hardwoods thru-out main level but for the living room. Step over to the living room with crown molding and bright double windows overlooking the front porch. Then come thru the separate dining room with of course hardwood flooring. Yes the sparking updated kitchen is next with very recent Samsung stainless steel fridge, six burner gas stove & built in microwave. New granite counters (2017). Don't miss the pantry closet or the handsome tile backsplash. There's plenty of room to put a table or you can pull up some stools to the large counter like the current Owner. Adjacent to the kitchen is the spacious family room with gas fireplace. Other notable parts of the main level include a separate washer and dryer area with 2018 Samsung high quality front loaders. Also there is a convenient updated half bath off the hallway with pedestal sink. Moving upstairs to the master bedroom suite that is nice sized and boasts his and her walk-in closets. Then check out the newly remodeled luxury master bath. Everything in the bathroom has been upgraded except the tub. This bathroom boasts double sink, separate tub and shower, ceramic tile flooring and shower/tub surround. Two additional bedrooms upstairs away from the master and a hallway full bath with ceramic tile. You may have noticed that we have all new plumbing fixtures thru-out the home. Head down the stairs to the lower level recreation/game room. The bar in the recessed area will convey. Truly convenient full bath with shower off the recreation room. Don't miss the den/studio with built-ins. With the sun out here let's look around the backyard. Good sized wood deck, expansive brick patio, totally fenced rear yard. storage shed... pretty nice back here. You can do some serious grilling with family and friends. We can't overlook the huge two car garage that also boasts additional storage above. The garage door is 2018. And the new 30 year roof was put on Spring 2018. Hope you enjoyed your tour. Again notice how quiet it is outside when you leave. You can hear the birds singing.
Location
State VA
County Prince William
Zoning RPC
Rooms
Other Rooms Living Room, Dining Room, Primary Bedroom, Bedroom 2, Bedroom 3, Kitchen, Game Room, Family Room, Den, Laundry, Storage Room, Bathroom 2, Bathroom 3, Primary Bathroom, Half Bath
Basement Connecting Stairway, Walkout Stairs, Workshop
Interior
Interior Features Breakfast Area, Carpet, Ceiling Fan(s), Chair Railings, Crown Moldings, Dining Area, Family Room Off Kitchen, Floor Plan - Open, Formal/Separate Dining Room, Kitchen - Eat-In, Pantry, Stall Shower, Studio, Upgraded Countertops, Walk-in Closet(s), Wood Floors
Heating Forced Air
Cooling Central A/C, Ceiling Fan(s)
Flooring Hardwood, Fully Carpeted, Ceramic Tile
Fireplaces Number 1
Fireplaces Type Gas/Propane
Fireplace Y
Heat Source Natural Gas
Laundry Main Floor
Exterior
Exterior Feature Deck(s), Patio(s)
Garage Covered Parking, Additional Storage Area, Garage Door Opener
Garage Spaces 2.0
Waterfront N
Water Access N
Accessibility None
Porch Deck(s), Patio(s)
Parking Type Attached Garage, On Street
Attached Garage 2
Total Parking Spaces 2
Garage Y
Building
Lot Description Cul-de-sac, Landscaping, No Thru Street, Premium
Story 3+
Sewer Public Sewer
Water Public
Architectural Style Colonial
Level or Stories 3+
Additional Building Above Grade, Below Grade
New Construction N
Schools
School District Prince William County Public Schools
Others
Senior Community No
Tax ID 8092-13-5870
Ownership Fee Simple
SqFt Source Assessor
Special Listing Condition Standard
Read Less
Want to know what your home might be worth? Contact us for a FREE valuation!

Our team is ready to help you sell your home for the highest possible price ASAP

Bought with Viktar Kutsevich • Samson Properties

GET MORE INFORMATION
- Homes For Sale in Rockville, MD
- Homes For Sale in Damascus, MD
- Homes For Sale in New Market, MD
- Homes For Sale in Bethesda, MD
- Homes For Sale in Columbia, MD
- Homes For Sale in Freeland, MD
- Homes For Sale in Great Falls, VA
- Homes For Sale in Baltimore, MD
- Homes For Sale in Clarksburg, MD
- Homes For Sale in Owings Mills, MD
- Homes For Sale in Montgomery Village, MD
- Homes For Sale in Gaithersburg, MD
- Homes For Sale in Sterling, VA
- Homes For Sale in Upper Marlboro, MD
- Homes For Sale in Mount Airy, MD
- Homes For Sale in Frederick, MD
- Homes For Sale in Ijamsville, MD
- Homes For Sale in Silver Spring, MD
- Homes For Sale in Ashburn, VA
- Homes For Sale in Germantown, MD
- Homes For Sale in Falls Church, VA
- Homes For Sale in Fairfax, VA





