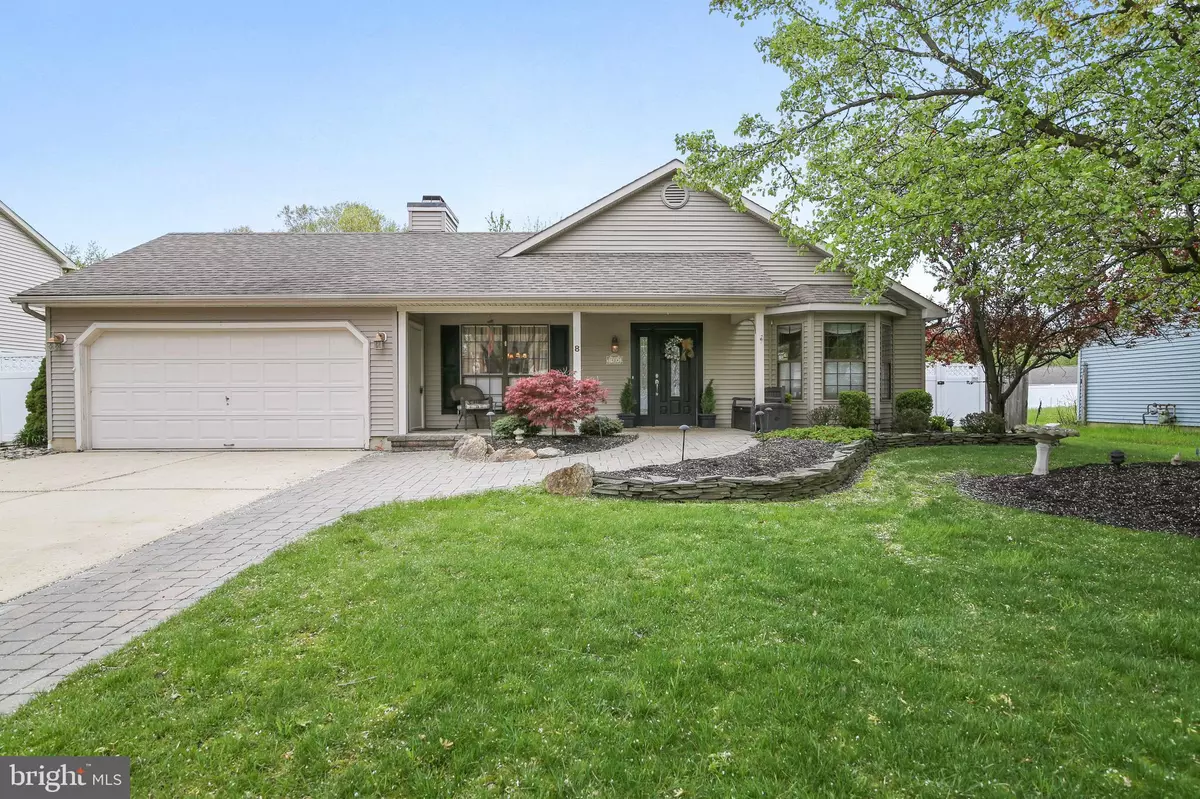$361,000
$364,900
1.1%For more information regarding the value of a property, please contact us for a free consultation.
8 MAYVILLE LN Marlton, NJ 08053
4 Beds
3 Baths
2,728 SqFt
Key Details
Sold Price $361,000
Property Type Single Family Home
Sub Type Detached
Listing Status Sold
Purchase Type For Sale
Square Footage 2,728 sqft
Price per Sqft $132
Subdivision Pheasant Run
MLS Listing ID NJBL342602
Sold Date 06/20/19
Style Ranch/Rambler
Bedrooms 4
Full Baths 3
HOA Y/N N
Abv Grd Liv Area 2,728
Originating Board BRIGHT
Year Built 1985
Annual Tax Amount $9,692
Tax Year 2018
Lot Size 0.330 Acres
Acres 0.33
Lot Dimensions 0.00 x 0.00
Property Description
Showings to start Monday April 29th. Welcome to 8 Mayville Lane! Pride of ownership is apparent as soon as you arrive! This sprawling rancher offers pristine curb appeal, professional landscaping, a brick paver walkway, covered porch area to sit under, and a lovely custom decorative front door. Enter the very Open living room with high ceilings, wainscoting, new laminate flooring, neutral wall colors, and a wood burning fireplace with custom mantel. The dining room is conveniently located next to the living room and kitchen for easy entertaining. Step into the beautiful kitchen with numerous custom wood cabinets, corian countertops, bar with seating, butler s pantry and desk and laptop area. The massive family room/ great room with hardwood flooring was an addition and adds so much space for everyday living. The master suite was also an addition and offers: 3 large closets, a sitting area and master bedroom area. The master bath is new with tile flooring and walls, gorgeous vanity and double sinks, jacuzzi tub, ceiling heater, and a wonderful walk in shower. The second bedroom or princess suite includes a walk -in closet, another full bath with shower new vanity, and decorative lighting. The 3rd bedroom is also of good size. The fourth bedroom is presently being used as a study with custom built ins and a window seat. An additional 3rd bath is available for guests and serves as the main powder room. There is a bonus room that could be used as a second office, nursery, child s playroom. Stroll to the backyard and be prepared to be wowed by your very private fenced back yard with in ground heated pool! No need to vacation anywhere else than your backyard! There is plenty of space to grill and barbecue. (gas hook up is available) at the 2nd private patio area. Also hook up for a hot tub! This wonderful home is also handicapped accessible with wider hallways, spacious room sizes, open bath for wheelchair, lifting system. (sellers can easily remove any and all handicap systems if buyer does not need) Schedule your visit today to tour this incredible one of a kind custom rancher home with endless possibilities. Close to shopping, restaurants and major highways!
Location
State NJ
County Burlington
Area Evesham Twp (20313)
Zoning MD
Rooms
Other Rooms Living Room, Dining Room, Primary Bedroom, Bedroom 2, Bedroom 3, Bedroom 4, Kitchen, Foyer, Great Room, Laundry, Office, Bathroom 2, Bathroom 3, Primary Bathroom
Main Level Bedrooms 4
Interior
Interior Features Breakfast Area, Built-Ins, Butlers Pantry, Carpet, Ceiling Fan(s), Combination Dining/Living, Crown Moldings, Family Room Off Kitchen, Floor Plan - Open, Primary Bath(s), Stall Shower, Wainscotting, Walk-in Closet(s)
Heating Forced Air
Cooling Central A/C
Heat Source Natural Gas
Exterior
Garage Garage - Front Entry
Garage Spaces 2.0
Waterfront N
Water Access N
Accessibility 36\"+ wide Halls, Chairlift, Level Entry - Main, Mobility Improvements, No Stairs
Parking Type Attached Garage
Attached Garage 2
Total Parking Spaces 2
Garage Y
Building
Story 1
Sewer Public Sewer
Water Public
Architectural Style Ranch/Rambler
Level or Stories 1
Additional Building Above Grade, Below Grade
New Construction N
Schools
School District Evesham Township
Others
Senior Community No
Tax ID 13-00013 26-00012
Ownership Fee Simple
SqFt Source Assessor
Acceptable Financing FHA, Conventional, Cash, VA
Listing Terms FHA, Conventional, Cash, VA
Financing FHA,Conventional,Cash,VA
Special Listing Condition Standard
Read Less
Want to know what your home might be worth? Contact us for a FREE valuation!

Our team is ready to help you sell your home for the highest possible price ASAP

Bought with Michaela L Hartery • Hometown Real Estate Group

GET MORE INFORMATION
- Homes For Sale in Rockville, MD
- Homes For Sale in Damascus, MD
- Homes For Sale in New Market, MD
- Homes For Sale in Bethesda, MD
- Homes For Sale in Columbia, MD
- Homes For Sale in Freeland, MD
- Homes For Sale in Great Falls, VA
- Homes For Sale in Baltimore, MD
- Homes For Sale in Clarksburg, MD
- Homes For Sale in Owings Mills, MD
- Homes For Sale in Montgomery Village, MD
- Homes For Sale in Gaithersburg, MD
- Homes For Sale in Sterling, VA
- Homes For Sale in Upper Marlboro, MD
- Homes For Sale in Mount Airy, MD
- Homes For Sale in Frederick, MD
- Homes For Sale in Ijamsville, MD
- Homes For Sale in Silver Spring, MD
- Homes For Sale in Ashburn, VA
- Homes For Sale in Germantown, MD
- Homes For Sale in Falls Church, VA
- Homes For Sale in Fairfax, VA





