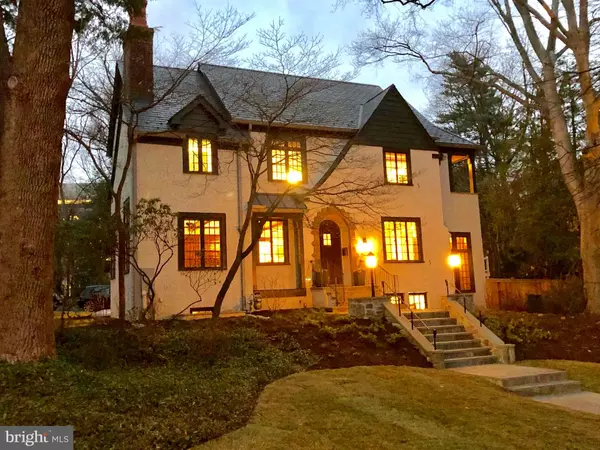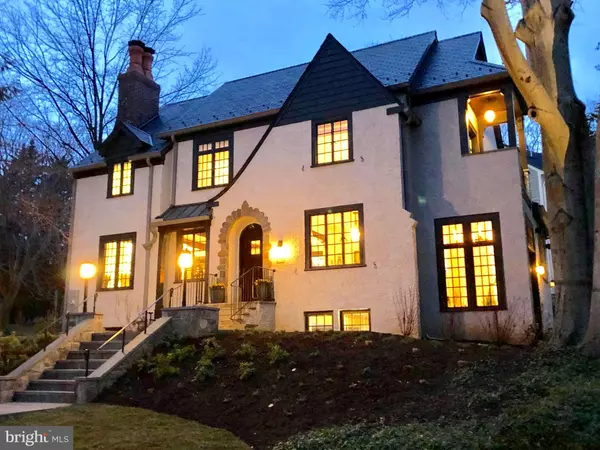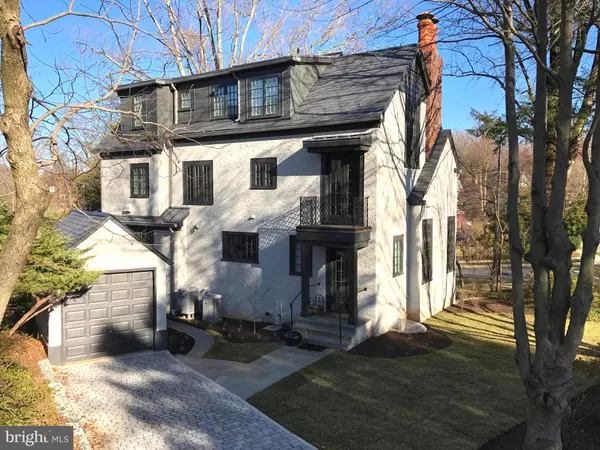$1,860,000
$1,870,000
0.5%For more information regarding the value of a property, please contact us for a free consultation.
4233 LELAND ST Chevy Chase, MD 20815
4 Beds
4 Baths
3,787 SqFt
Key Details
Sold Price $1,860,000
Property Type Single Family Home
Sub Type Detached
Listing Status Sold
Purchase Type For Sale
Square Footage 3,787 sqft
Price per Sqft $491
Subdivision Chevy Chase
MLS Listing ID MDMC625974
Sold Date 06/13/19
Style Tudor
Bedrooms 4
Full Baths 3
Half Baths 1
HOA Y/N N
Abv Grd Liv Area 2,787
Originating Board BRIGHT
Year Built 1930
Annual Tax Amount $10,641
Tax Year 2019
Lot Size 6,650 Sqft
Acres 0.15
Property Description
This iconic tudor residence has been seamlessly expanded & exquisitely renovated as part of the 2017-2018 custom restoration of one of the hallmark homes in the Town of Chevy Chase. Experience the unparalleled design with top-of-the-line finishes and completed with meticulous detailing. The stunning culinary kitchen features a Blue Star Ellise range with a custom fabricated brush brass & stainless patina hood and an impressive compliment of high-end appliances. From the classic front door with Rocky Mountain Hardware to the imported hand-carved Turkish marble surround of the living room fireplace, the rich detailing is comprehensive and finely crafted. The resident services of the Town of Chevy Chase are amazing! There's an abundance of recreation and activities (as well as daycare) across the street at the welcoming Lawton Center - a wonderful neighborhood gathering place. It's a delightful stroll to all the excitement of downtown Bethesda, Metro, Capital Crescent Hiker / Biker trail, -all the best of a "close-in" lifestyle. The property is situated in the Award-winning B-CC High School cluster with the international Baccalaureate program. The location is convenient to easy commuting downtown (via Conn Ave / Rock Creek Park) , to all major airports and routes 495 & 95. This is truly an exceptional offering!
Location
State MD
County Montgomery
Zoning R60
Direction South
Rooms
Basement Daylight, Partial, Fully Finished, Improved, Windows
Interior
Interior Features Bar, Built-Ins, Carpet, Wood Floors, Window Treatments, Wet/Dry Bar, Water Treat System, Walk-in Closet(s), Studio, Stall Shower, Recessed Lighting
Heating Forced Air, Zoned
Cooling Central A/C, Zoned
Flooring Hardwood
Fireplaces Number 1
Fireplaces Type Wood
Equipment Built-In Microwave, Commercial Range, Dishwasher, Disposal, Dryer, Dryer - Electric, Dryer - Front Loading, Exhaust Fan, Freezer, Icemaker, Microwave, Oven - Double, Oven - Wall, Oven/Range - Electric, Range Hood, Refrigerator, Six Burner Stove, Stainless Steel Appliances, Stove, Washer, Washer - Front Loading, Water Conditioner - Owned, Water Heater - High-Efficiency, Water Heater - Tankless
Fireplace Y
Window Features Casement,Atrium,Double Pane,Insulated,Screens,Wood Frame
Appliance Built-In Microwave, Commercial Range, Dishwasher, Disposal, Dryer, Dryer - Electric, Dryer - Front Loading, Exhaust Fan, Freezer, Icemaker, Microwave, Oven - Double, Oven - Wall, Oven/Range - Electric, Range Hood, Refrigerator, Six Burner Stove, Stainless Steel Appliances, Stove, Washer, Washer - Front Loading, Water Conditioner - Owned, Water Heater - High-Efficiency, Water Heater - Tankless
Heat Source Natural Gas
Laundry Upper Floor
Exterior
Parking Features Garage - Front Entry
Garage Spaces 1.0
Amenities Available Baseball Field, Basketball Courts, Bike Trail, Community Center, Convenience Store, Day Care, Exercise Room, Fitness Center, Horse Trails, Jog/Walk Path, Meeting Room, Party Room, Picnic Area, Recreational Center, Riding/Stables, Soccer Field, Tennis Courts, Tot Lots/Playground
Water Access N
Roof Type Architectural Shingle,Slate,Other
Accessibility Level Entry - Main, Entry Slope <1'
Total Parking Spaces 1
Garage Y
Building
Lot Description Landscaping, Premium, Corner
Story 3+
Sewer Public Sewer
Water Public
Architectural Style Tudor
Level or Stories 3+
Additional Building Above Grade, Below Grade
Structure Type 9'+ Ceilings,Cathedral Ceilings,Beamed Ceilings
New Construction N
Schools
Elementary Schools Chevy Chase
Middle Schools Silver Creek
High Schools Bethesda-Chevy Chase
School District Montgomery County Public Schools
Others
Senior Community No
Tax ID 160700470710
Ownership Fee Simple
SqFt Source Assessor
Security Features Electric Alarm,Exterior Cameras
Acceptable Financing Conventional
Listing Terms Conventional
Financing Conventional
Special Listing Condition Standard
Read Less
Want to know what your home might be worth? Contact us for a FREE valuation!

Our team is ready to help you sell your home for the highest possible price ASAP

Bought with Michael J Schaeffer • Coldwell Banker Realty - Washington

GET MORE INFORMATION
- Homes For Sale in Rockville, MD
- Homes For Sale in Damascus, MD
- Homes For Sale in New Market, MD
- Homes For Sale in Bethesda, MD
- Homes For Sale in Columbia, MD
- Homes For Sale in Freeland, MD
- Homes For Sale in Great Falls, VA
- Homes For Sale in Baltimore, MD
- Homes For Sale in Clarksburg, MD
- Homes For Sale in Owings Mills, MD
- Homes For Sale in Montgomery Village, MD
- Homes For Sale in Gaithersburg, MD
- Homes For Sale in Sterling, VA
- Homes For Sale in Upper Marlboro, MD
- Homes For Sale in Mount Airy, MD
- Homes For Sale in Frederick, MD
- Homes For Sale in Ijamsville, MD
- Homes For Sale in Silver Spring, MD
- Homes For Sale in Ashburn, VA
- Homes For Sale in Germantown, MD
- Homes For Sale in Falls Church, VA
- Homes For Sale in Fairfax, VA





