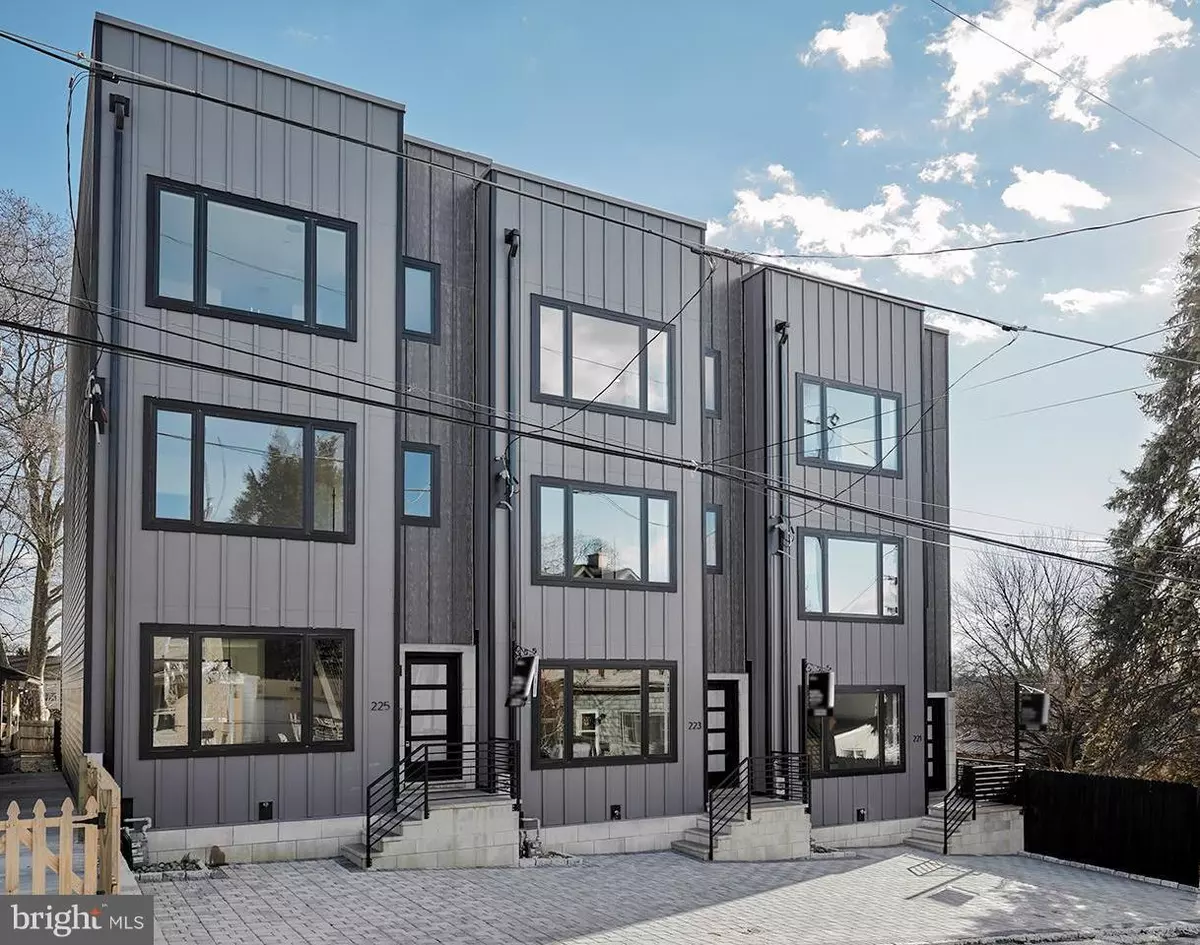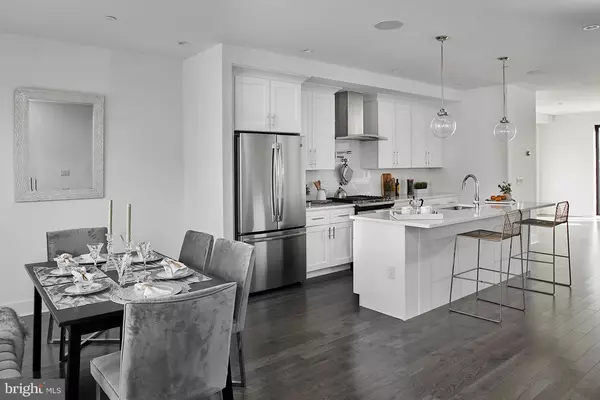$599,500
$599,500
For more information regarding the value of a property, please contact us for a free consultation.
225 LEMONTE ST Philadelphia, PA 19128
4 Beds
5 Baths
3,525 SqFt
Key Details
Sold Price $599,500
Property Type Townhouse
Sub Type End of Row/Townhouse
Listing Status Sold
Purchase Type For Sale
Square Footage 3,525 sqft
Price per Sqft $170
Subdivision Manayunk
MLS Listing ID PAPH103724
Sold Date 05/22/19
Style Contemporary,Straight Thru
Bedrooms 4
Full Baths 4
Half Baths 1
HOA Y/N N
Abv Grd Liv Area 2,650
Originating Board TREND
Year Built 2018
Annual Tax Amount $839
Tax Year 2019
Lot Size 2,830 Sqft
Acres 0.06
Lot Dimensions 22X139
Property Description
Contemporary style and sophistication are the hallmarks of these three distinguished residences nestled atop Manayunk's Germany Hill in one of the neighborhood's most serene settings. Developed by a Philadelphia Magazine Design Home Builder, each residence features a luxurious master suite, finished lower level, rear patio with expansive yard and roof deck that is perched high above the neighboring homes. Welcome your guests inside to an open first level bound by classic bullnose walls. Start the evening off around the kitchen's large central island before gathering in either the front dining room or rear living space boasting oversized windows and slider door. The crisp white gourmet kitchen is complete with marble-effect quartz countertops, a white tiled backsplash, stainless steel GE appliances, a six-burner gas range with overhead pot filler and generous cabinet space. Ample under-lit cabinetry keeps all of your cooking essentials organized! A powder room is conveniently located off of the living room. Step up to the second floor, which features the first bedroom complete with a walk-in closet and en-suite tiled bathroom with soaking tub. A second bedroom is located down the hall from the first and also features an en-suite bathroom, which boasts a second entrance from the hallway. Flanked by both bedrooms, laundry and linen closets complete the second floor. The third floor is the home's true oasis and offers a luxurious master suite complete with an oversized window wall with slider door, a wet bar with refrigerator and multiple walk-in closets. The "piece de resistance," the striking en-suite master bathroom, features marble-effect ceramic flooring that is brilliantly paired to a gray vanity with dual sinks. Enjoy the custom glass-paneled rain shower or oversized soaking tub, your choice! Head upstairs to the private roof deck which is wired for sound or step down to the lower level which boasts high ceilings, multiple closets, a dry bar with refrigerator and full bathroom. This energy efficient home features a tankless hot water heater, dual-zone HVAC system and Nest thermostats. Recessed speakers have been installed throughout and both the living room and roof deck have gas line access. Keep the costs of ownership low with the approved 10 Year Tax Abatement! Commuters enjoy easy access to all major highways and a short eight-mile drive to Center City. Locals love Main Street Manayunk's lively restaurant scene as well as grocery and retail shopping options along Ridge Avenue!
Location
State PA
County Philadelphia
Area 19128 (19128)
Zoning RSA5
Rooms
Other Rooms Living Room, Dining Room, Primary Bedroom, Bedroom 2, Kitchen, Family Room, Bedroom 1, Laundry
Basement Full, Fully Finished
Interior
Interior Features Primary Bath(s), Kitchen - Island, Sprinkler System, Air Filter System, Stall Shower, Breakfast Area, Bar, Dining Area, Floor Plan - Open, Recessed Lighting, Upgraded Countertops, Walk-in Closet(s), Wet/Dry Bar, Wood Floors, Other
Hot Water Natural Gas, Instant Hot Water
Heating Forced Air, Zoned
Cooling Central A/C
Flooring Wood, Tile/Brick, Ceramic Tile, Other
Fireplaces Type Gas/Propane
Equipment Built-In Range, Oven - Self Cleaning, Dishwasher, Refrigerator, Disposal, Energy Efficient Appliances, Built-In Microwave, Instant Hot Water, Microwave, Range Hood, Stainless Steel Appliances, Water Heater, Water Heater - Tankless
Fireplace N
Appliance Built-In Range, Oven - Self Cleaning, Dishwasher, Refrigerator, Disposal, Energy Efficient Appliances, Built-In Microwave, Instant Hot Water, Microwave, Range Hood, Stainless Steel Appliances, Water Heater, Water Heater - Tankless
Heat Source Natural Gas
Laundry Upper Floor, Hookup
Exterior
Exterior Feature Roof, Patio(s), Deck(s)
Waterfront N
Water Access N
Roof Type Flat
Accessibility None
Porch Roof, Patio(s), Deck(s)
Parking Type On Street
Garage N
Building
Lot Description Rear Yard, Partly Wooded
Story 3+
Sewer Public Sewer
Water Public
Architectural Style Contemporary, Straight Thru
Level or Stories 3+
Additional Building Above Grade, Below Grade
Structure Type 9'+ Ceilings
New Construction Y
Schools
School District The School District Of Philadelphia
Others
Senior Community No
Tax ID 212310803
Ownership Fee Simple
SqFt Source Estimated
Acceptable Financing Negotiable, Other
Listing Terms Negotiable, Other
Financing Negotiable,Other
Special Listing Condition Standard
Read Less
Want to know what your home might be worth? Contact us for a FREE valuation!

Our team is ready to help you sell your home for the highest possible price ASAP

Bought with Dharmesh P Vaswani • Long & Foster Real Estate, Inc.

GET MORE INFORMATION
- Homes For Sale in Rockville, MD
- Homes For Sale in Damascus, MD
- Homes For Sale in New Market, MD
- Homes For Sale in Bethesda, MD
- Homes For Sale in Columbia, MD
- Homes For Sale in Freeland, MD
- Homes For Sale in Great Falls, VA
- Homes For Sale in Baltimore, MD
- Homes For Sale in Clarksburg, MD
- Homes For Sale in Owings Mills, MD
- Homes For Sale in Montgomery Village, MD
- Homes For Sale in Gaithersburg, MD
- Homes For Sale in Sterling, VA
- Homes For Sale in Upper Marlboro, MD
- Homes For Sale in Mount Airy, MD
- Homes For Sale in Frederick, MD
- Homes For Sale in Ijamsville, MD
- Homes For Sale in Silver Spring, MD
- Homes For Sale in Ashburn, VA
- Homes For Sale in Germantown, MD
- Homes For Sale in Falls Church, VA
- Homes For Sale in Fairfax, VA





