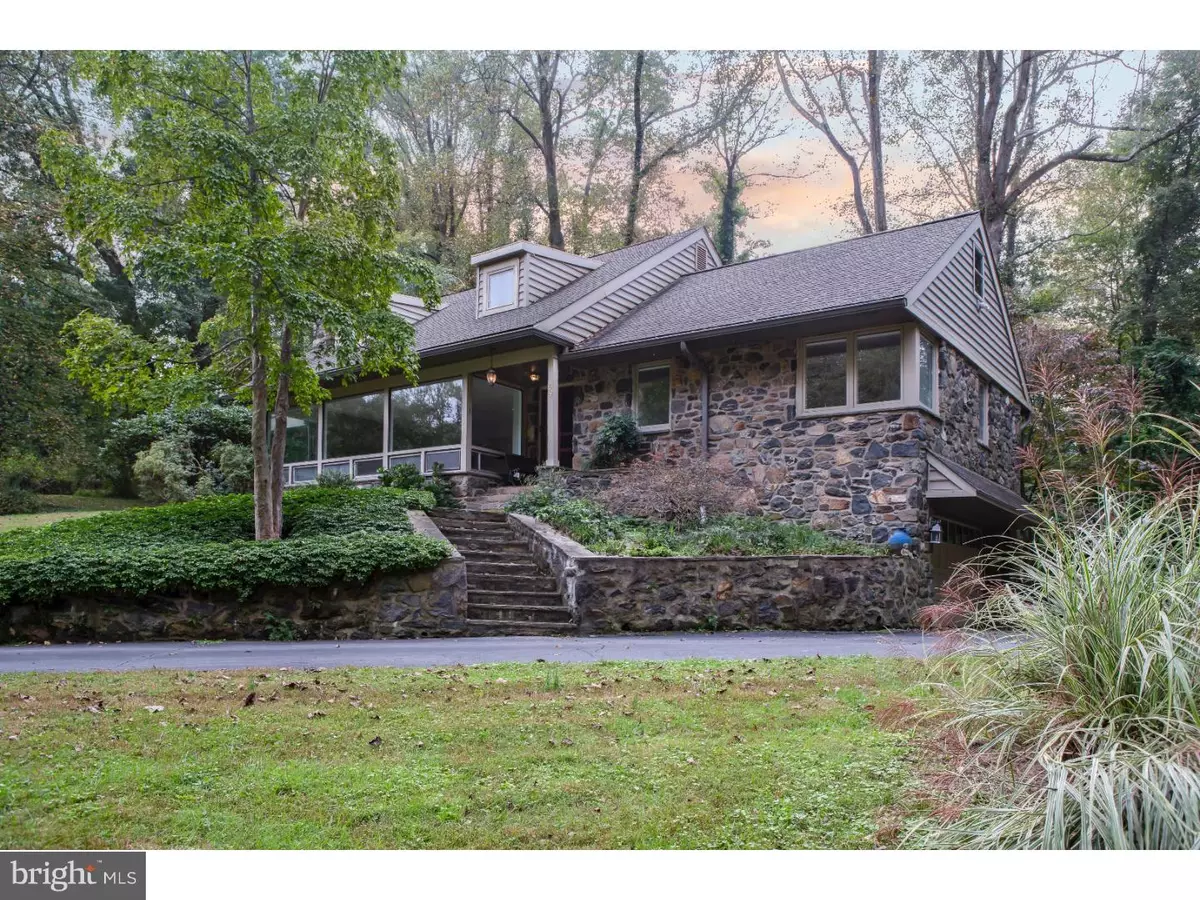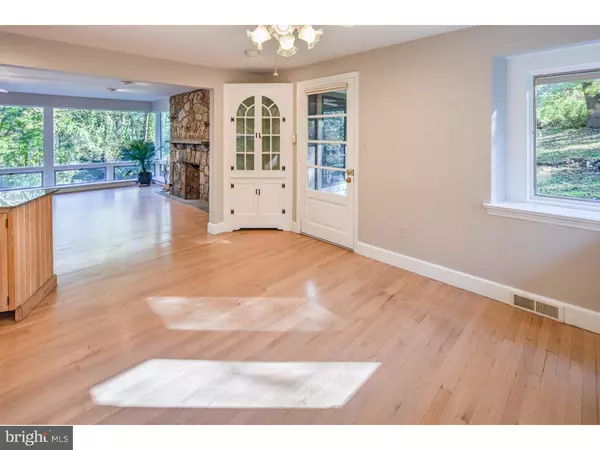$525,000
$550,000
4.5%For more information regarding the value of a property, please contact us for a free consultation.
69 STONEY BANK RD Glen Mills, PA 19342
4 Beds
2 Baths
2,747 SqFt
Key Details
Sold Price $525,000
Property Type Single Family Home
Sub Type Detached
Listing Status Sold
Purchase Type For Sale
Square Footage 2,747 sqft
Price per Sqft $191
Subdivision Glen Mills
MLS Listing ID PADE102506
Sold Date 04/12/19
Style Cape Cod
Bedrooms 4
Full Baths 2
HOA Y/N N
Abv Grd Liv Area 2,747
Originating Board TREND
Year Built 1948
Annual Tax Amount $4,089
Tax Year 2018
Lot Size 3.307 Acres
Acres 3.3
Lot Dimensions 0X0
Property Description
Welcome to 69 Stoney Bank Rd in Glen Mills. Enjoy seclusion, privacy and tranquility, close to shopping, recreation, culture and transportation. This custom Mid-century Modern home is nestled on 3.3 wooded acres in the heart of "Historic Thornbury Township". Your long, tree-lined driveway and front yard adjoins Martin Park, with 55 permanently undeveloped acres of passive recreation park land owned by Thornbury Township. Enjoy hiking the trails, fishing in Chester Creek, and recreational, gardening and pet/animal ownership possibilities, all with extremely low property taxes and the award-winning West Chester School District. This home's exterior is constructed with local genuine field stone. Interior is freshly painted with neutral colors and original hardwood floors throughout. First Floor features a large great room with field stone fireplace and stone shelving. Oversized floor to ceiling windows flood the room with natural light, highlighting beauty of the changing seasons. First Floor includes a master bedroom with full bath, updated designer custom kitchen with built-in Sub-Zero refrigerator, granite and Corian countertops, recessed lighting, access to back yard and separate eating area with access to a covered porch and side yard. Second Floor features 3 bedrooms, 4th room for office, with access to a finished attic complete with hardwood flooring, and a full bathroom. Unfinished basement with high ceiling provides great opportunity to finish, walk-up access to back yard and interior access to two car garage. Home is also fitted with central vacuum and alarm systems. Enjoy clean, comfortable and efficient heating and air conditioning with environmentally friendly and economical geothermal system, installed six years ago. A recently replaced roof and insulated siding also conserve energy and keep utility costs low. GREAT LOCATION? conveniently located in Glen Mills close to Thornbury Township Historic sites, minutes away from Media, Ridley Creek State Park and Tyler Arboretum, with easy access to shopping, restaurants and all major commuting routes to Philadelphia, King of Prussia, Delaware and New Jersey. Park-like settings like this don't come up often. Enjoy country living with city convenience. Purchase includes 1 Year Home Warranty.
Location
State PA
County Delaware
Area Thornbury Twp (10444)
Zoning R-10
Rooms
Other Rooms Living Room, Dining Room, Primary Bedroom, Bedroom 2, Bedroom 3, Kitchen, Bedroom 1, Laundry, Other, Attic
Basement Full, Unfinished, Outside Entrance, Garage Access, Walkout Stairs, Interior Access
Main Level Bedrooms 1
Interior
Interior Features Primary Bath(s), Ceiling Fan(s), Central Vacuum, Water Treat System, Wet/Dry Bar, Attic, Built-Ins, Dining Area, Entry Level Bedroom, Floor Plan - Open, Recessed Lighting, Wood Floors
Hot Water Electric
Heating Forced Air
Cooling Central A/C, Geothermal
Flooring Wood, Tile/Brick
Fireplaces Number 1
Fireplaces Type Stone
Equipment Cooktop, Oven - Wall, Oven - Self Cleaning, Dishwasher, Refrigerator, Central Vacuum, Dryer, Microwave, Oven - Single, Washer, Water Heater
Fireplace Y
Appliance Cooktop, Oven - Wall, Oven - Self Cleaning, Dishwasher, Refrigerator, Central Vacuum, Dryer, Microwave, Oven - Single, Washer, Water Heater
Heat Source Geo-thermal
Laundry Basement
Exterior
Exterior Feature Porch(es)
Garage Inside Access, Garage Door Opener
Garage Spaces 5.0
Utilities Available Cable TV
Waterfront N
Water Access N
View Trees/Woods
Roof Type Pitched,Shingle
Accessibility None
Porch Porch(es)
Road Frontage Road Maintenance Agreement, Private, Easement/Right of Way
Parking Type Driveway, Attached Garage, Other
Attached Garage 2
Total Parking Spaces 5
Garage Y
Building
Lot Description Trees/Wooded, Front Yard, Rear Yard, SideYard(s), Backs to Trees, Private, Secluded, Irregular
Story 1.5
Foundation Stone
Sewer On Site Septic
Water Well
Architectural Style Cape Cod
Level or Stories 1.5
Additional Building Above Grade
New Construction N
Schools
Elementary Schools Penn Wood
Middle Schools Stetson
High Schools Rustin
School District West Chester Area
Others
Senior Community No
Tax ID 44-00-00328-00
Ownership Fee Simple
SqFt Source Assessor
Security Features Security System
Acceptable Financing Conventional
Listing Terms Conventional
Financing Conventional
Special Listing Condition Standard
Read Less
Want to know what your home might be worth? Contact us for a FREE valuation!

Our team is ready to help you sell your home for the highest possible price ASAP

Bought with Eileen Gray • Long & Foster Real Estate, Inc.

GET MORE INFORMATION
- Homes For Sale in Rockville, MD
- Homes For Sale in Damascus, MD
- Homes For Sale in New Market, MD
- Homes For Sale in Bethesda, MD
- Homes For Sale in Columbia, MD
- Homes For Sale in Freeland, MD
- Homes For Sale in Great Falls, VA
- Homes For Sale in Baltimore, MD
- Homes For Sale in Clarksburg, MD
- Homes For Sale in Owings Mills, MD
- Homes For Sale in Montgomery Village, MD
- Homes For Sale in Gaithersburg, MD
- Homes For Sale in Sterling, VA
- Homes For Sale in Upper Marlboro, MD
- Homes For Sale in Mount Airy, MD
- Homes For Sale in Frederick, MD
- Homes For Sale in Ijamsville, MD
- Homes For Sale in Silver Spring, MD
- Homes For Sale in Ashburn, VA
- Homes For Sale in Germantown, MD
- Homes For Sale in Falls Church, VA
- Homes For Sale in Fairfax, VA





