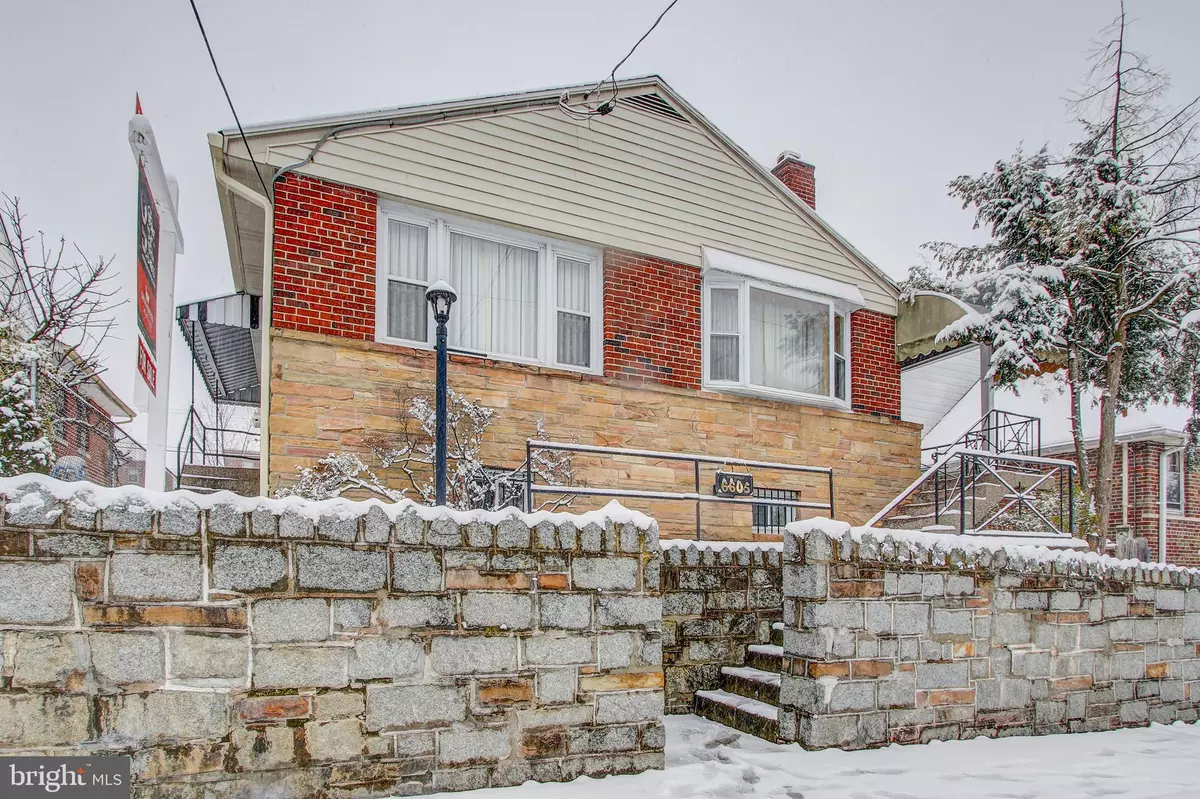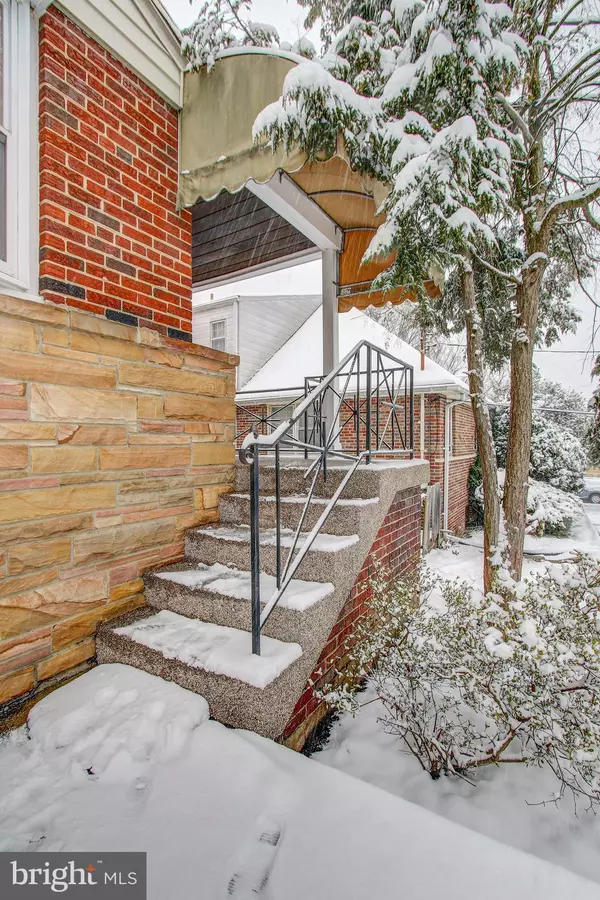$640,000
$599,000
6.8%For more information regarding the value of a property, please contact us for a free consultation.
6605 13TH PL NW Washington, DC 20012
3 Beds
3 Baths
2,495 SqFt
Key Details
Sold Price $640,000
Property Type Single Family Home
Sub Type Detached
Listing Status Sold
Purchase Type For Sale
Square Footage 2,495 sqft
Price per Sqft $256
Subdivision Brightwood
MLS Listing ID DCDC399126
Sold Date 04/01/19
Style Ranch/Rambler
Bedrooms 3
Full Baths 3
HOA Y/N N
Abv Grd Liv Area 1,431
Originating Board BRIGHT
Year Built 1953
Annual Tax Amount $2,177
Tax Year 2018
Lot Size 4,950 Sqft
Acres 0.11
Property Description
OFFERS DUE TUES 2/26 2pm - Affordable & well maintained spacious single family home in up and coming Brightwood. Ready for your vision of modernity. Located a few blocks from The Parks which is planned to include 190,000 square feet of retail, office & medical, as well as creative and cultural uses. The two level home features 3 BR 2 BA on the main level, an open living room/dining area and a large table space kitchen. The master bedroom offers 2 closets and an ensuite bath. Two other bedrooms share a hall bathroom. There are hardwood floors throughout the main level, and double pane windows. The lower level has high ceilings, the 3rd bathroom, a large family room, home office with ceiling fan and lots of space to create a home theater or whatever your imagination desires. The laundry room has a utility sink and is ready for your washer/dryer to be installed. The generous back yard is one of the largest in the neighborhood, and includes a shed for your tools and toys.Nearby, the Fort Stevens Recreation Center already offers tennis courts, soccer field, a fabulous playground and basketball courts. Rock Creek Park is just a few blocks away! Sold AS IS.
Location
State DC
County Washington
Zoning 012
Rooms
Other Rooms Living Room, Dining Room, Primary Bedroom, Bedroom 3, Bathroom 1, Bathroom 2, Additional Bedroom
Basement Daylight, Partial, Outside Entrance, Heated, Partially Finished
Main Level Bedrooms 3
Interior
Interior Features Combination Dining/Living, Entry Level Bedroom, Floor Plan - Traditional, Kitchen - Eat-In, Kitchen - Table Space, Wood Floors
Heating Forced Air
Cooling Central A/C
Flooring Hardwood, Vinyl
Fireplaces Number 1
Fireplaces Type Wood
Equipment Dishwasher, Oven/Range - Electric, Refrigerator, Washer/Dryer Hookups Only
Fireplace Y
Window Features Double Pane
Appliance Dishwasher, Oven/Range - Electric, Refrigerator, Washer/Dryer Hookups Only
Heat Source Natural Gas
Laundry Basement, Hookup
Exterior
Waterfront N
Water Access N
Accessibility None
Parking Type On Street
Garage N
Building
Story 1
Sewer Public Sewer
Water Public
Architectural Style Ranch/Rambler
Level or Stories 1
Additional Building Above Grade, Below Grade
New Construction N
Schools
School District District Of Columbia Public Schools
Others
Senior Community No
Tax ID 2947//0088
Ownership Fee Simple
SqFt Source Estimated
Special Listing Condition Standard
Read Less
Want to know what your home might be worth? Contact us for a FREE valuation!

Our team is ready to help you sell your home for the highest possible price ASAP

Bought with Gene B. Asmuth • Long & Foster Real Estate, Inc.

GET MORE INFORMATION
- Homes For Sale in Rockville, MD
- Homes For Sale in Damascus, MD
- Homes For Sale in New Market, MD
- Homes For Sale in Bethesda, MD
- Homes For Sale in Columbia, MD
- Homes For Sale in Freeland, MD
- Homes For Sale in Great Falls, VA
- Homes For Sale in Baltimore, MD
- Homes For Sale in Clarksburg, MD
- Homes For Sale in Owings Mills, MD
- Homes For Sale in Montgomery Village, MD
- Homes For Sale in Gaithersburg, MD
- Homes For Sale in Sterling, VA
- Homes For Sale in Upper Marlboro, MD
- Homes For Sale in Mount Airy, MD
- Homes For Sale in Frederick, MD
- Homes For Sale in Ijamsville, MD
- Homes For Sale in Silver Spring, MD
- Homes For Sale in Ashburn, VA
- Homes For Sale in Germantown, MD
- Homes For Sale in Falls Church, VA
- Homes For Sale in Fairfax, VA





