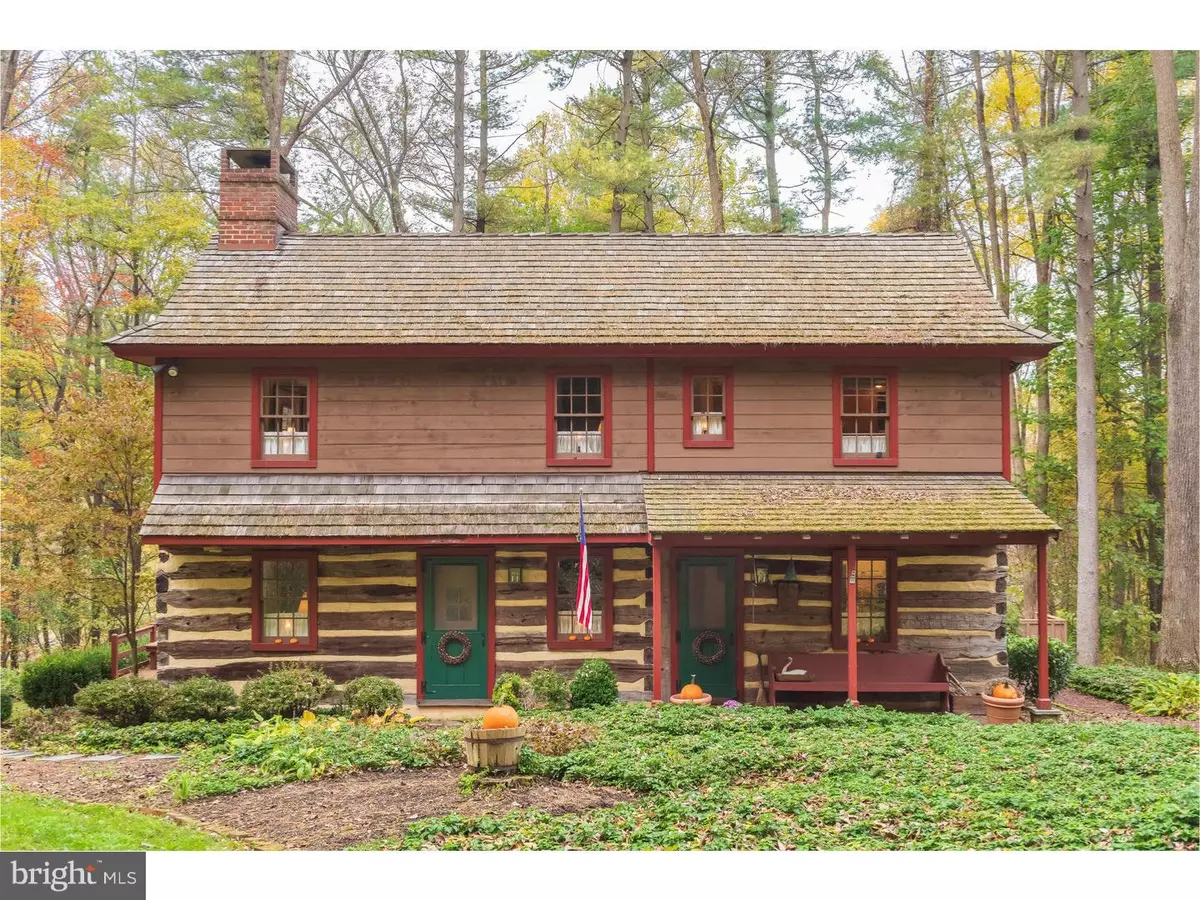$375,000
$400,000
6.3%For more information regarding the value of a property, please contact us for a free consultation.
1286 WARWICK FURNACE RD Pottstown, PA 19465
3 Beds
2 Baths
1,622 SqFt
Key Details
Sold Price $375,000
Property Type Single Family Home
Sub Type Detached
Listing Status Sold
Purchase Type For Sale
Square Footage 1,622 sqft
Price per Sqft $231
Subdivision None Available
MLS Listing ID PACT101572
Sold Date 02/15/19
Style Log Home
Bedrooms 3
Full Baths 2
HOA Y/N N
Abv Grd Liv Area 1,622
Originating Board TREND
Year Built 1977
Annual Tax Amount $5,117
Tax Year 2018
Lot Size 4.000 Acres
Acres 4.0
Property Description
This is something Special! Authentic Log Cabin reproduction Home on a Picturesque 4 Acre Lot. You'll experience Old World Charm with Modern Updates which include Granite counter tops, wall mounted Double Oven, Central Air Conditioning,1st floor Laundry Room & detached 2 Car/carport w/storage room & electric. This unique property boasts Walk-in Fireplace whitewashed exposed Beam Ceiling, Random width Wood Flooring throughout, custom lighting, door, and hardware. This home was built by renowned reproduction builder James Cherry, The Base of the home is a Log Cabin from 1850's which was brought to Chester County From upstate PA. The second floor is home to 3 bedrooms, updated center hall bathroom, and linen closet, the Master Bedroom is complimented with walk-in closet, ceiling fan, and built-in bookshelves. The heating is Oil, with whole house propane gas generator back up. Outdoor features include Deck, Stonewalls, Covered Brick Front Porch, Paved Driveway. Recent improvements are newer Custom Order Anderson Sliding Glass door in the Dining Room and New Oil Tank.
Location
State PA
County Chester
Area East Nantmeal Twp (10324)
Zoning AP
Rooms
Other Rooms Living Room, Dining Room, Primary Bedroom, Bedroom 2, Kitchen, Bedroom 1, Laundry
Interior
Interior Features Ceiling Fan(s), Kitchen - Eat-In
Hot Water Electric
Heating Hot Water
Cooling Central A/C
Flooring Wood
Fireplaces Number 1
Fireplaces Type Brick
Equipment Oven - Double
Fireplace Y
Appliance Oven - Double
Heat Source Oil
Laundry Main Floor
Exterior
Exterior Feature Deck(s)
Garage Other
Garage Spaces 5.0
Carport Spaces 3
Waterfront N
Water Access N
Roof Type Wood
Accessibility None
Porch Deck(s)
Parking Type Detached Garage, Detached Carport
Total Parking Spaces 5
Garage Y
Building
Story 2
Sewer On Site Septic
Water Well
Architectural Style Log Home
Level or Stories 2
Additional Building Above Grade
New Construction N
Schools
Middle Schools Owen J Roberts
High Schools Owen J Roberts
School District Owen J Roberts
Others
Senior Community No
Tax ID 24-05 -0015
Ownership Fee Simple
SqFt Source Estimated
Special Listing Condition Standard
Read Less
Want to know what your home might be worth? Contact us for a FREE valuation!

Our team is ready to help you sell your home for the highest possible price ASAP

Bought with Julie Combs • Long & Foster Real Estate, Inc.

GET MORE INFORMATION
- Homes For Sale in Rockville, MD
- Homes For Sale in Damascus, MD
- Homes For Sale in New Market, MD
- Homes For Sale in Bethesda, MD
- Homes For Sale in Columbia, MD
- Homes For Sale in Freeland, MD
- Homes For Sale in Great Falls, VA
- Homes For Sale in Baltimore, MD
- Homes For Sale in Clarksburg, MD
- Homes For Sale in Owings Mills, MD
- Homes For Sale in Montgomery Village, MD
- Homes For Sale in Gaithersburg, MD
- Homes For Sale in Sterling, VA
- Homes For Sale in Upper Marlboro, MD
- Homes For Sale in Mount Airy, MD
- Homes For Sale in Frederick, MD
- Homes For Sale in Ijamsville, MD
- Homes For Sale in Silver Spring, MD
- Homes For Sale in Ashburn, VA
- Homes For Sale in Germantown, MD
- Homes For Sale in Falls Church, VA
- Homes For Sale in Fairfax, VA





