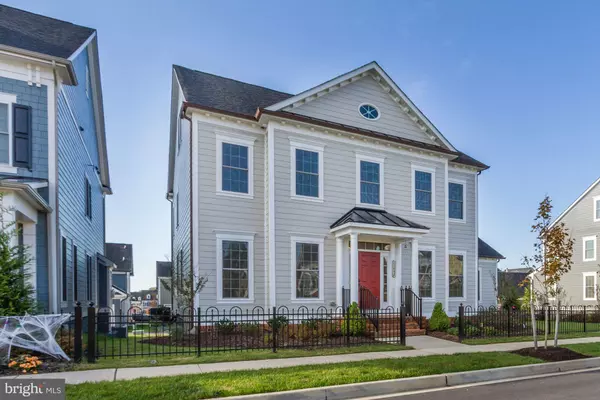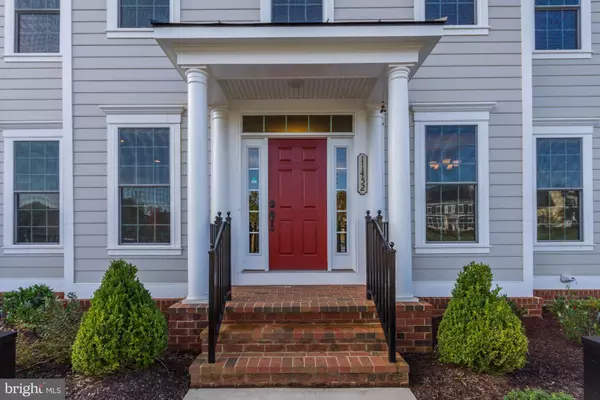$890,000
$925,000
3.8%For more information regarding the value of a property, please contact us for a free consultation.
11452 DAIRY ST Fulton, MD 20759
5 Beds
5 Baths
4,634 SqFt
Key Details
Sold Price $890,000
Property Type Single Family Home
Sub Type Detached
Listing Status Sold
Purchase Type For Sale
Square Footage 4,634 sqft
Price per Sqft $192
Subdivision Maple Lawn
MLS Listing ID 1009991180
Sold Date 12/31/18
Style Colonial
Bedrooms 5
Full Baths 4
Half Baths 1
HOA Fees $168/mo
HOA Y/N Y
Abv Grd Liv Area 3,794
Originating Board BRIGHT
Year Built 2017
Annual Tax Amount $11,510
Tax Year 2018
Lot Size 7,350 Sqft
Acres 0.17
Property Description
Like new and exceptional 1-year old, 6-bedroom, 4.5-bath NV Beaconsfield with 4 finished levels and over $130,000 in options and upgrades. The main level features an open floor perfect for entertaining with formal living and dining rooms, family room with coffered ceiling, and a gourmet kitchen and adjoining morning room. Spectacular kitchen with upgraded stainless appliances, granite counters, large island, and double pantry. The second level comprises a luxurious master suite with 2 walk-in closets and a spa-like master bath, plus 3 additional bedrooms, 2 full bathrooms and a laundry room. The finished 3rd level provides a separate, private suite with a den, and a bedroom with 2 closets and en-suite full bath. The spacious, finished lower level features a large, open Rec Room with a full wet bar with granite counter, refrigerator, and dishwasher, as well as an additional windowed room with a closet providing separate space for an office, 6th bedroom, or exercise room. Other amenities include, wood floors, gas fireplace, recessed lighting throughout, moldings, metal balusters, tray ceilings, et al. Attached 2-car garage with storage system. Premium Garden District lot facing open space with pathway on side. Full backyard. The best Maple Lawn has to offer.
Location
State MD
County Howard
Zoning MXD3
Rooms
Other Rooms Living Room, Dining Room, Primary Bedroom, Bedroom 2, Bedroom 3, Bedroom 4, Bedroom 5, Kitchen, Game Room, Family Room, Den, Foyer, Sun/Florida Room, Laundry, Office, Storage Room, Utility Room, Bonus Room
Basement Full, Fully Finished, Walkout Stairs
Interior
Interior Features Butlers Pantry, Carpet, Chair Railings, Crown Moldings, Curved Staircase, Family Room Off Kitchen, Floor Plan - Open, Formal/Separate Dining Room, Kitchen - Gourmet, Kitchen - Island, Primary Bath(s), Pantry, Recessed Lighting, Walk-in Closet(s), Wood Floors, Breakfast Area, Wet/Dry Bar, Sprinkler System
Hot Water 60+ Gallon Tank, Natural Gas
Heating Forced Air, Zoned, Programmable Thermostat, Humidifier
Cooling Central A/C, Zoned, Programmable Thermostat
Flooring Carpet, Hardwood, Ceramic Tile
Fireplaces Number 1
Fireplaces Type Gas/Propane, Mantel(s)
Equipment Cooktop, Dishwasher, Disposal, Dryer - Front Loading, Humidifier, Oven - Self Cleaning, Oven - Wall, Range Hood, Refrigerator, Stainless Steel Appliances, Washer - Front Loading, Oven - Double
Fireplace Y
Window Features Double Pane,Screens
Appliance Cooktop, Dishwasher, Disposal, Dryer - Front Loading, Humidifier, Oven - Self Cleaning, Oven - Wall, Range Hood, Refrigerator, Stainless Steel Appliances, Washer - Front Loading, Oven - Double
Heat Source Natural Gas
Laundry Upper Floor
Exterior
Garage Garage - Rear Entry, Garage Door Opener
Garage Spaces 2.0
Fence Partially
Amenities Available Basketball Courts, Community Center, Fitness Center, Meeting Room, Pool - Outdoor, Tennis Courts, Tot Lots/Playground
Waterfront N
Water Access N
Roof Type Architectural Shingle
Accessibility None
Parking Type Attached Garage
Attached Garage 2
Total Parking Spaces 2
Garage Y
Building
Lot Description Landscaping, Premium, Rear Yard
Story 3+
Sewer Public Sewer
Water Public
Architectural Style Colonial
Level or Stories 3+
Additional Building Above Grade, Below Grade
Structure Type 9'+ Ceilings,Cathedral Ceilings
New Construction N
Schools
Elementary Schools Fulton
Middle Schools Lime Kiln
High Schools Reservoir
School District Howard County Public School System
Others
HOA Fee Include Common Area Maintenance,Management,Pool(s),Recreation Facility
Senior Community No
Tax ID 1405597207
Ownership Fee Simple
SqFt Source Assessor
Security Features Security System
Horse Property N
Special Listing Condition Standard
Read Less
Want to know what your home might be worth? Contact us for a FREE valuation!

Our team is ready to help you sell your home for the highest possible price ASAP

Bought with Robin R Wilson • Long & Foster Real Estate, Inc.

GET MORE INFORMATION
- Homes For Sale in Rockville, MD
- Homes For Sale in Damascus, MD
- Homes For Sale in New Market, MD
- Homes For Sale in Bethesda, MD
- Homes For Sale in Columbia, MD
- Homes For Sale in Freeland, MD
- Homes For Sale in Great Falls, VA
- Homes For Sale in Baltimore, MD
- Homes For Sale in Clarksburg, MD
- Homes For Sale in Owings Mills, MD
- Homes For Sale in Montgomery Village, MD
- Homes For Sale in Gaithersburg, MD
- Homes For Sale in Sterling, VA
- Homes For Sale in Upper Marlboro, MD
- Homes For Sale in Mount Airy, MD
- Homes For Sale in Frederick, MD
- Homes For Sale in Ijamsville, MD
- Homes For Sale in Silver Spring, MD
- Homes For Sale in Ashburn, VA
- Homes For Sale in Germantown, MD
- Homes For Sale in Falls Church, VA
- Homes For Sale in Fairfax, VA





