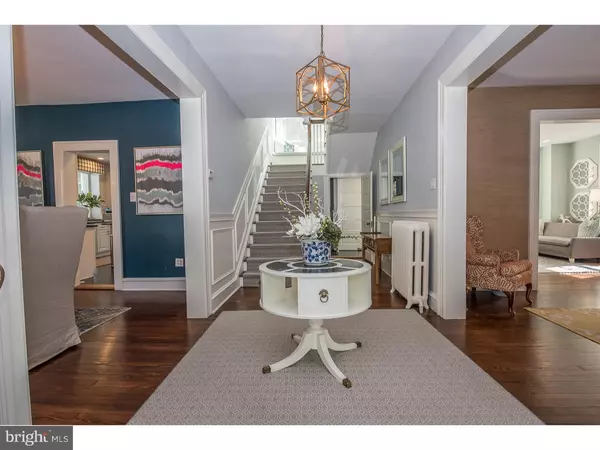$919,000
$925,000
0.6%For more information regarding the value of a property, please contact us for a free consultation.
207 CHURCH RD Ardmore, PA 19003
7 Beds
5 Baths
3,418 SqFt
Key Details
Sold Price $919,000
Property Type Single Family Home
Sub Type Detached
Listing Status Sold
Purchase Type For Sale
Square Footage 3,418 sqft
Price per Sqft $268
Subdivision Ardmore
MLS Listing ID 1008356338
Sold Date 11/20/18
Style Colonial
Bedrooms 7
Full Baths 4
Half Baths 1
HOA Y/N N
Abv Grd Liv Area 3,418
Originating Board TREND
Year Built 1910
Annual Tax Amount $12,686
Tax Year 2018
Lot Size 10,080 Sqft
Acres 0.23
Lot Dimensions 96
Property Description
Rare treasure in the heart of Ardmore. Timeless charm meets modern day luxury in this center hall brick colonial. Walk up the sweeping wrap-around porch into a stately grand foyer entrance. Gleaming hardwood floors, 9ft ceilings, classic moldings, exquisite millwork, oversized deep-silled windows and four beautiful fireplaces are just some of the features that make this home both magazine-worthy and inviting. The dining room with three chandeliers and marble fireplace is perfect for intimate dinners or large entertaining. The living room features upscale neutral grasscloth wallpaper and original fireplace. The light-filled family room has large custom built-in shelves, fireplace and large bay window overlooking the yard. Step into the re-envisioned kitchen with carrara marble convex tile, glass display cabinets, stainless steel appliances, granite countertops as well as updated hardware and fixtures. A well thought out mudroom leads to to a back porch for grilling, herb garden and lattice-work storage unit. Walk up the modern-day runner, past a cozy window seat to the second floor. A sumptuous master suite with wood-trimmed fireplace, his and her closets, a marble bathroom with heated floors, double sink, dual rain/wand shower heads and a separate water closet. The hall bath features a large vanity, deep soaking tub and linen closet. Two other spacious bedrooms are on this floor, one with board-and-batten molding and the other an en suite bath. Third floor makes this home complete but not too big. Currently set up as a work-at-home dream with guest room, two offices and studio. Imagination abounds in the finished basement with a playroom, wine cellar and ample room for storage. Every square inch of this home is tastefully thought out from design grade paint, fixtures, custom closets to the built in shelves. All in a location that is the best of both worlds. A commuters dream, located on a side-walked street steps to Suburban Square and Ardmore train station for easy access to Center City, NYC and beyond. Abutting Packer Park in the back, which is accessed thru private gate and cedar trail. Unparalleled pride of ownership: Upgrade list includes new roof, new tankless hot water heater, two-zone HVAC, conversion to high-efficiency gas boiler, new windows, new fencing, landscaping and refinished driveway. All in Award-Winning Lower Merion Township with top-rated Penn Valley Elementary/Welsh Valley/Choice of High School.
Location
State PA
County Montgomery
Area Lower Merion Twp (10640)
Zoning R3
Rooms
Other Rooms Living Room, Dining Room, Primary Bedroom, Bedroom 2, Bedroom 3, Kitchen, Family Room, Bedroom 1
Basement Full
Interior
Interior Features Primary Bath(s), Kitchen - Island, Butlers Pantry, Kitchen - Eat-In
Hot Water Electric
Heating Gas, Hot Water, Radiator
Cooling Central A/C
Flooring Wood, Fully Carpeted
Fireplaces Type Gas/Propane
Equipment Dishwasher, Refrigerator
Fireplace N
Window Features Bay/Bow
Appliance Dishwasher, Refrigerator
Heat Source Natural Gas
Laundry Main Floor
Exterior
Exterior Feature Deck(s), Porch(es)
Garage Spaces 3.0
Fence Other
Waterfront N
Water Access N
Roof Type Pitched,Shingle
Accessibility None
Porch Deck(s), Porch(es)
Parking Type Driveway
Total Parking Spaces 3
Garage N
Building
Lot Description Level, Front Yard, Rear Yard
Story 3+
Sewer Public Sewer
Water Public
Architectural Style Colonial
Level or Stories 3+
Additional Building Above Grade
Structure Type 9'+ Ceilings
New Construction N
Schools
Elementary Schools Penn Valley
Middle Schools Welsh Valley
High Schools Lower Merion
School District Lower Merion
Others
Senior Community No
Tax ID 40-00-10948-019
Ownership Fee Simple
Read Less
Want to know what your home might be worth? Contact us for a FREE valuation!

Our team is ready to help you sell your home for the highest possible price ASAP

Bought with Diane Drentlaw • Long & Foster Real Estate, Inc.

GET MORE INFORMATION
- Homes For Sale in Rockville, MD
- Homes For Sale in Damascus, MD
- Homes For Sale in New Market, MD
- Homes For Sale in Bethesda, MD
- Homes For Sale in Columbia, MD
- Homes For Sale in Freeland, MD
- Homes For Sale in Great Falls, VA
- Homes For Sale in Baltimore, MD
- Homes For Sale in Clarksburg, MD
- Homes For Sale in Owings Mills, MD
- Homes For Sale in Montgomery Village, MD
- Homes For Sale in Gaithersburg, MD
- Homes For Sale in Sterling, VA
- Homes For Sale in Upper Marlboro, MD
- Homes For Sale in Mount Airy, MD
- Homes For Sale in Frederick, MD
- Homes For Sale in Ijamsville, MD
- Homes For Sale in Silver Spring, MD
- Homes For Sale in Ashburn, VA
- Homes For Sale in Germantown, MD
- Homes For Sale in Falls Church, VA
- Homes For Sale in Fairfax, VA





