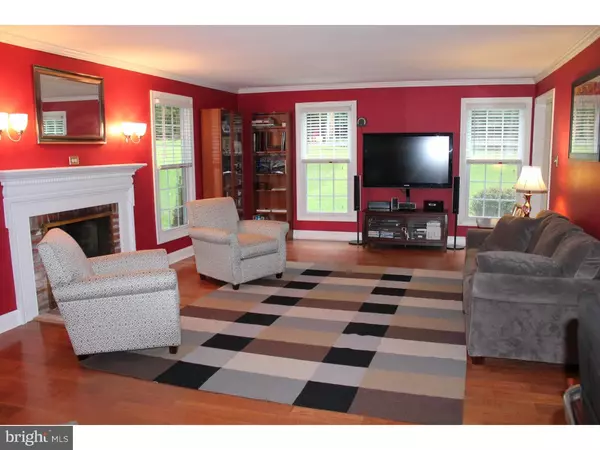$525,000
$540,000
2.8%For more information regarding the value of a property, please contact us for a free consultation.
875 BRINTONS BRIDGE RD West Chester, PA 19382
4 Beds
4 Baths
2,674 SqFt
Key Details
Sold Price $525,000
Property Type Single Family Home
Sub Type Detached
Listing Status Sold
Purchase Type For Sale
Square Footage 2,674 sqft
Price per Sqft $196
Subdivision Dilworthtown
MLS Listing ID 1002644792
Sold Date 09/17/15
Style Colonial
Bedrooms 4
Full Baths 3
Half Baths 1
HOA Fees $8/ann
HOA Y/N Y
Abv Grd Liv Area 2,674
Originating Board TREND
Year Built 1980
Annual Tax Amount $8,639
Tax Year 2015
Lot Size 1.100 Acres
Acres 1.1
Lot Dimensions 250X160
Property Description
Beautifully renovated colonial in historic Birmingham Township in the heart of the Brandywine Valley! This home has been extensively renovated throughout and is perfect for entertaining. Close to everything yet secluded on an acre lot that feels like your own little paradise! It has an updated gourmet kitchen featuring side by side full size stainless refrigerator and freezer, 5-burner professional stove with double ovens, stainless vent hood, deep cherry cabinets, earthy granite, 18" porcelain tile, butler's pantry with a wet bar, full beverage center, liquor cabinet & wine storage. This home was renovated with true colonial inspiration and some of the highlights include 5" oak hardwoods throughout entire house, traditional paint colors, solid wood doors and large base & crown moldings throughout. The exterior features a brick front, wide Carolina Bead siding, new windows, roof (2015) & a Brazilian Mahogany IPE deck spanning almost the entire distance of the back of the home leading to a new bluestone slate patio. You will enjoy relaxing on your deck overseeing the wooded back lot filled with passing wildlife. There is also a new curved bluestone slate walkway & front step. There is a true center hall colonial layout and the kitchen leads to the dining room and a family room which could be used as a first floor master or in-law suite complete with a full bath. The living room spans the entire depth of the house and has a wood-burning fireplace as the focal point for great conversation on those chilly nights. The upper level features a large master suite with a walk-in closet, master bath with heated jet tub, granite sink & upgraded fixtures as well as 3 additional good sized bedrooms with ample closets, a second full bath with granite top sink and a laundry room. The basement was recently finished for additional living space and also includes great storage. Completely new HVAC & tankless water heater systems were installed in 2014. The garage is roughly 11' tall with a garage door that can accommodate a large SUV. This home is located in the award-winning Chadds Ford-Unionville school district which consistently places in the Top 10. Great location that is accessible to all major highways, great shopping and close to all of the region's best attractions. Owner is a licensed real estate agent and listing agent is related to seller. Make your appointment today as this is a great new listing for those who haven't yet found the one!
Location
State PA
County Chester
Area Birmingham Twp (10365)
Zoning R1
Rooms
Other Rooms Living Room, Dining Room, Primary Bedroom, Bedroom 2, Bedroom 3, Kitchen, Family Room, Bedroom 1, Attic
Basement Full, Fully Finished
Interior
Interior Features Primary Bath(s), Kitchen - Island, Butlers Pantry, Ceiling Fan(s), Attic/House Fan, Kitchen - Eat-In
Hot Water Propane
Heating Electric, Heat Pump - Electric BackUp, Forced Air, Programmable Thermostat
Cooling Central A/C
Flooring Wood, Fully Carpeted, Tile/Brick, Marble
Fireplaces Number 1
Equipment Oven - Double, Oven - Self Cleaning, Dishwasher, Refrigerator, Disposal, Energy Efficient Appliances
Fireplace Y
Window Features Energy Efficient
Appliance Oven - Double, Oven - Self Cleaning, Dishwasher, Refrigerator, Disposal, Energy Efficient Appliances
Heat Source Electric
Laundry Upper Floor
Exterior
Exterior Feature Deck(s), Patio(s)
Garage Inside Access, Garage Door Opener, Oversized
Garage Spaces 5.0
Utilities Available Cable TV
Waterfront N
Water Access N
Roof Type Shingle
Accessibility Mobility Improvements, None
Porch Deck(s), Patio(s)
Parking Type Driveway, Attached Garage, Other
Attached Garage 2
Total Parking Spaces 5
Garage Y
Building
Lot Description Trees/Wooded, Front Yard, Rear Yard, SideYard(s)
Story 2
Foundation Brick/Mortar
Sewer On Site Septic
Water Public
Architectural Style Colonial
Level or Stories 2
Additional Building Above Grade
New Construction N
Schools
Elementary Schools Pocopson
Middle Schools Charles F. Patton
High Schools Unionville
School District Unionville-Chadds Ford
Others
Tax ID 65-04 -0040.1100
Ownership Fee Simple
Acceptable Financing Conventional, VA, FHA 203(b)
Listing Terms Conventional, VA, FHA 203(b)
Financing Conventional,VA,FHA 203(b)
Read Less
Want to know what your home might be worth? Contact us for a FREE valuation!

Our team is ready to help you sell your home for the highest possible price ASAP

Bought with Kelly S Osbun Rubincan • Long & Foster Real Estate, Inc.

GET MORE INFORMATION
- Homes For Sale in Rockville, MD
- Homes For Sale in Damascus, MD
- Homes For Sale in New Market, MD
- Homes For Sale in Bethesda, MD
- Homes For Sale in Columbia, MD
- Homes For Sale in Freeland, MD
- Homes For Sale in Great Falls, VA
- Homes For Sale in Baltimore, MD
- Homes For Sale in Clarksburg, MD
- Homes For Sale in Owings Mills, MD
- Homes For Sale in Montgomery Village, MD
- Homes For Sale in Gaithersburg, MD
- Homes For Sale in Sterling, VA
- Homes For Sale in Upper Marlboro, MD
- Homes For Sale in Mount Airy, MD
- Homes For Sale in Frederick, MD
- Homes For Sale in Ijamsville, MD
- Homes For Sale in Silver Spring, MD
- Homes For Sale in Ashburn, VA
- Homes For Sale in Germantown, MD
- Homes For Sale in Falls Church, VA
- Homes For Sale in Fairfax, VA





