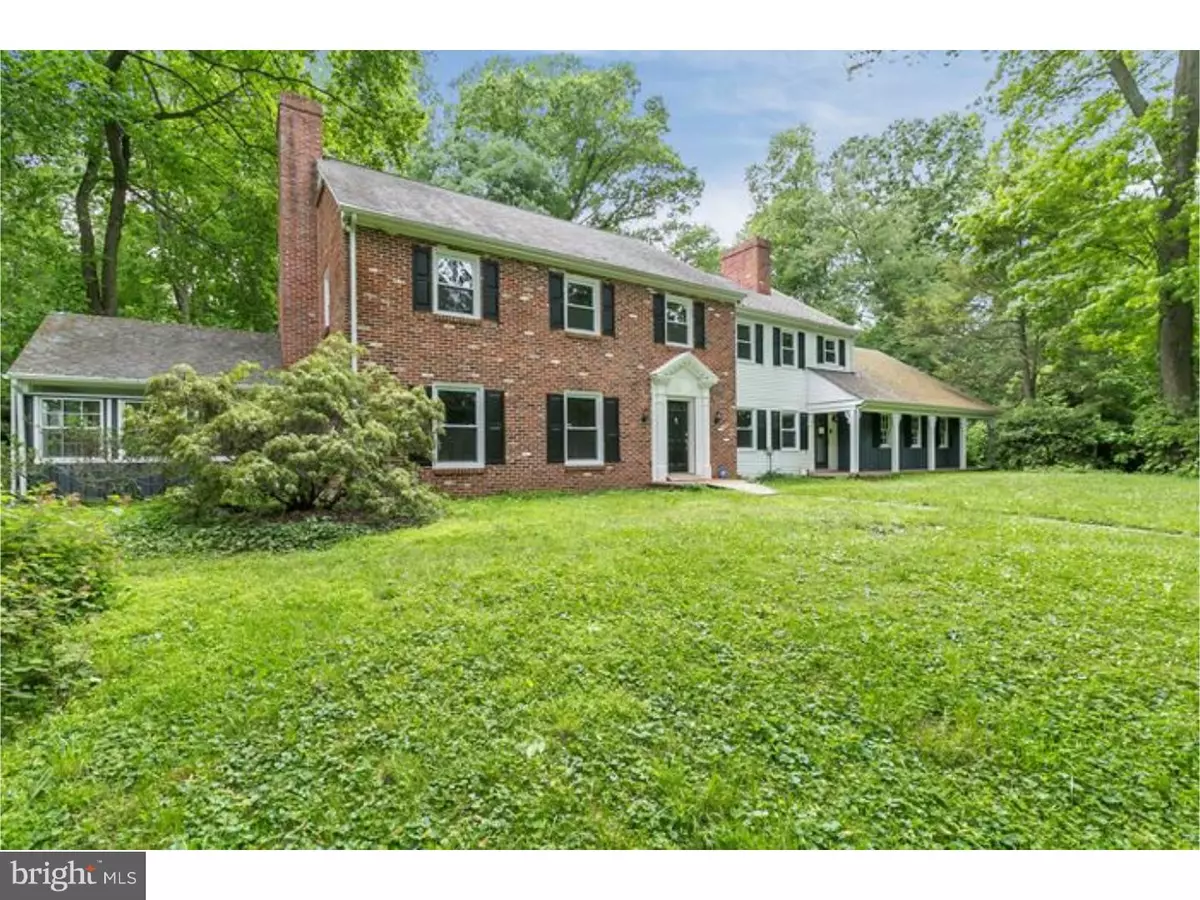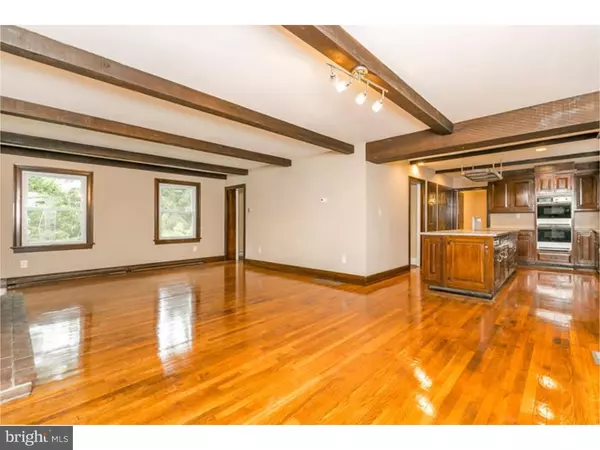$532,500
$540,000
1.4%For more information regarding the value of a property, please contact us for a free consultation.
870 W STREET RD West Chester, PA 19382
4 Beds
5 Baths
4,325 SqFt
Key Details
Sold Price $532,500
Property Type Single Family Home
Sub Type Detached
Listing Status Sold
Purchase Type For Sale
Square Footage 4,325 sqft
Price per Sqft $123
Subdivision Ackworth
MLS Listing ID 1002629208
Sold Date 10/09/15
Style Colonial
Bedrooms 4
Full Baths 4
Half Baths 1
HOA Y/N N
Abv Grd Liv Area 4,325
Originating Board TREND
Year Built 1967
Annual Tax Amount $6,637
Tax Year 2015
Lot Size 2.179 Acres
Acres 2.18
Lot Dimensions 0X0
Property Description
Back on the Market with additional updates! Beautifully Renovated 2 story center hall colonial on 2 acre wooded lot. Featuring New Windows throughout and Brand New Central AC system! First floor offers refinished hardwoods, spacious kitchen with extended island, Formal Dining Room, 3 gas fireplaces, Laundry/mud room, Renovated full bath with stall shower and Florida room are just some of the many features on the first floor. French Doors lead to rear deck overlooking large private yard. Make your way upstairs to the spacious master featuring a 4th gas fireplace, large built in drawers/dressers, completely renovated master bath with double sink, bonus room perfect for office or dressing area and plenty of closet space. Completing the 2nd floor are 3 add'l spacious bedrooms feat. refinished hardwoods, and 2 add'l Renovated full baths with tiled showers. Large finished basement with half bath adds to the abundance of living space throughout the home. Set back from road, large driveway leads up to oversized 2 car garage and includes a wraparound, providing ample parking. Come see it today!
Location
State PA
County Chester
Area Thornbury Twp (10366)
Zoning RES
Rooms
Other Rooms Living Room, Dining Room, Primary Bedroom, Bedroom 2, Bedroom 3, Kitchen, Family Room, Bedroom 1, Attic
Basement Full, Fully Finished
Interior
Interior Features Primary Bath(s), Kitchen - Island, Kitchen - Eat-In
Hot Water Electric
Heating Electric, Baseboard
Cooling Central A/C
Flooring Wood, Fully Carpeted
Fireplaces Type Gas/Propane
Equipment Oven - Double
Fireplace N
Appliance Oven - Double
Heat Source Electric
Laundry Main Floor
Exterior
Garage Spaces 2.0
Waterfront N
Water Access N
Roof Type Shingle
Accessibility None
Parking Type Driveway, Attached Garage
Attached Garage 2
Total Parking Spaces 2
Garage Y
Building
Lot Description Trees/Wooded
Story 2
Sewer On Site Septic
Water Well
Architectural Style Colonial
Level or Stories 2
Additional Building Above Grade
New Construction N
Schools
Middle Schools Stetson
High Schools West Chester Bayard Rustin
School District West Chester Area
Others
Tax ID 66-03 -0001.0100
Ownership Fee Simple
Security Features Security System
Read Less
Want to know what your home might be worth? Contact us for a FREE valuation!

Our team is ready to help you sell your home for the highest possible price ASAP

Bought with James J Romano • Coldwell Banker Realty

GET MORE INFORMATION
- Homes For Sale in Rockville, MD
- Homes For Sale in Damascus, MD
- Homes For Sale in New Market, MD
- Homes For Sale in Bethesda, MD
- Homes For Sale in Columbia, MD
- Homes For Sale in Freeland, MD
- Homes For Sale in Great Falls, VA
- Homes For Sale in Baltimore, MD
- Homes For Sale in Clarksburg, MD
- Homes For Sale in Owings Mills, MD
- Homes For Sale in Montgomery Village, MD
- Homes For Sale in Gaithersburg, MD
- Homes For Sale in Sterling, VA
- Homes For Sale in Upper Marlboro, MD
- Homes For Sale in Mount Airy, MD
- Homes For Sale in Frederick, MD
- Homes For Sale in Ijamsville, MD
- Homes For Sale in Silver Spring, MD
- Homes For Sale in Ashburn, VA
- Homes For Sale in Germantown, MD
- Homes For Sale in Falls Church, VA
- Homes For Sale in Fairfax, VA





