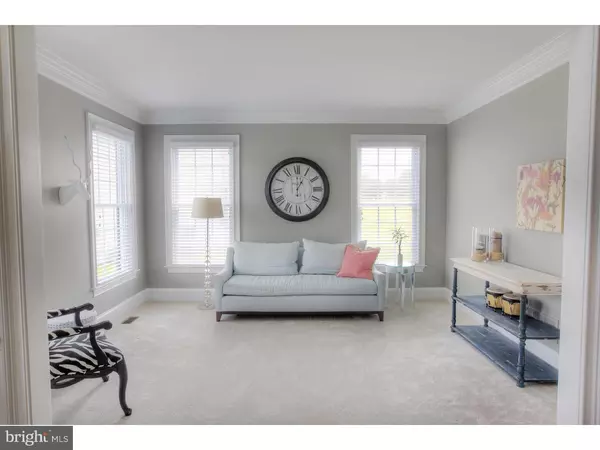$514,000
$524,900
2.1%For more information regarding the value of a property, please contact us for a free consultation.
414 THISTLE DR Phoenixville, PA 19460
4 Beds
3 Baths
4,341 SqFt
Key Details
Sold Price $514,000
Property Type Single Family Home
Sub Type Detached
Listing Status Sold
Purchase Type For Sale
Square Footage 4,341 sqft
Price per Sqft $118
Subdivision Kimberton Meadows
MLS Listing ID 1002630834
Sold Date 09/11/15
Style Traditional
Bedrooms 4
Full Baths 2
Half Baths 1
HOA Fees $81/ann
HOA Y/N Y
Abv Grd Liv Area 4,341
Originating Board TREND
Year Built 2011
Annual Tax Amount $9,773
Tax Year 2015
Lot Size 0.271 Acres
Acres 0.27
Lot Dimensions 0 X 0
Property Description
Stunning views and an entertainers delight! Situated at the end of a quiet Cul-de-sac, this beautifully maintained home in sought after Kimberton Meadows backs up to the original Homestead barn and is surrounded by open space. This premium, well landscaped, level lot offers plenty of side and rear yard for family entertaining. Just inside the well lit two-story foyer with hardwood floors, you are greeted by the living room and dining room. The den/study with French doors provides an area for a home office or could be used as a playroom or hobby room. The amazing sunken 2-story Great room with floor to ceiling stone fireplace is the center focus of the home. This room also features custom built in bookcases and entertainment unit. This is open to the fabulous gourmet chef's kitchen with breakfast area and expanded sun room with cathedral ceiling and slider to rear yard. The kitchen features granite counter tops, tile back splash, massive 10' x 5' granite island, gas cook top, grotto range hood, under counter microwave, SS double ovens and dishwasher and large ceramic farmhouse sink and disposal. The island is highlighted by two beautiful fixtures along with plenty of recessed lighting and walk-in pantry. The handy mud room has washer dryer hookups, built in cabinetry and bead board and entrance to the over sized two-car garage with door openers. Beautiful moldings accent most every room in the house including crown molding and wainscoting. The convenient dual staircase located just off the kitchen leads to the upstairs. There are four good sized bedrooms and two full baths. The Master bedroom features large walk-in closet and full tiled bath with separate shower, soaking tub, double bowl vanity, private commode area and linen closet. The hall bath also is tiled and has double-bowl vanity and bath/shower combo. The full basement is gigantic and can be used for lots of storage and potentially be finished into a recreation room. There is also a built-in stereo system throughout the house and a beautiful paver driveway. This wonderful community has great access to Route 23, 724 and Rte.113 and is just minutes from Valley Forge Park and King of Prussia. A great place to call home!
Location
State PA
County Chester
Area East Pikeland Twp (10326)
Zoning R1
Rooms
Other Rooms Living Room, Dining Room, Primary Bedroom, Bedroom 2, Bedroom 3, Kitchen, Family Room, Bedroom 1, Laundry, Other
Basement Full, Unfinished
Interior
Interior Features Primary Bath(s), Kitchen - Island, Butlers Pantry, Stall Shower, Dining Area
Hot Water Natural Gas
Heating Gas, Forced Air
Cooling Central A/C
Flooring Wood, Fully Carpeted, Vinyl, Tile/Brick
Fireplaces Number 1
Fireplaces Type Stone, Gas/Propane
Equipment Cooktop, Oven - Double, Oven - Self Cleaning, Dishwasher, Disposal, Built-In Microwave
Fireplace Y
Appliance Cooktop, Oven - Double, Oven - Self Cleaning, Dishwasher, Disposal, Built-In Microwave
Heat Source Natural Gas
Laundry Main Floor
Exterior
Garage Spaces 2.0
Utilities Available Cable TV
Waterfront N
Water Access N
Roof Type Shingle
Accessibility None
Parking Type Driveway, Attached Garage
Attached Garage 2
Total Parking Spaces 2
Garage Y
Building
Lot Description Cul-de-sac, Level, Front Yard, Rear Yard, SideYard(s)
Story 2
Foundation Concrete Perimeter
Sewer Public Sewer
Water Public
Architectural Style Traditional
Level or Stories 2
Additional Building Above Grade
Structure Type Cathedral Ceilings,9'+ Ceilings,High
New Construction N
Schools
Middle Schools Phoenixville Area
High Schools Phoenixville Area
School District Phoenixville Area
Others
HOA Fee Include Common Area Maintenance
Tax ID 26-01 -0061.6000
Ownership Fee Simple
Acceptable Financing Conventional
Listing Terms Conventional
Financing Conventional
Read Less
Want to know what your home might be worth? Contact us for a FREE valuation!

Our team is ready to help you sell your home for the highest possible price ASAP

Bought with Linda G Burgwin • Long & Foster Real Estate, Inc.

GET MORE INFORMATION
- Homes For Sale in Rockville, MD
- Homes For Sale in Damascus, MD
- Homes For Sale in New Market, MD
- Homes For Sale in Bethesda, MD
- Homes For Sale in Columbia, MD
- Homes For Sale in Freeland, MD
- Homes For Sale in Great Falls, VA
- Homes For Sale in Baltimore, MD
- Homes For Sale in Clarksburg, MD
- Homes For Sale in Owings Mills, MD
- Homes For Sale in Montgomery Village, MD
- Homes For Sale in Gaithersburg, MD
- Homes For Sale in Sterling, VA
- Homes For Sale in Upper Marlboro, MD
- Homes For Sale in Mount Airy, MD
- Homes For Sale in Frederick, MD
- Homes For Sale in Ijamsville, MD
- Homes For Sale in Silver Spring, MD
- Homes For Sale in Ashburn, VA
- Homes For Sale in Germantown, MD
- Homes For Sale in Falls Church, VA
- Homes For Sale in Fairfax, VA





