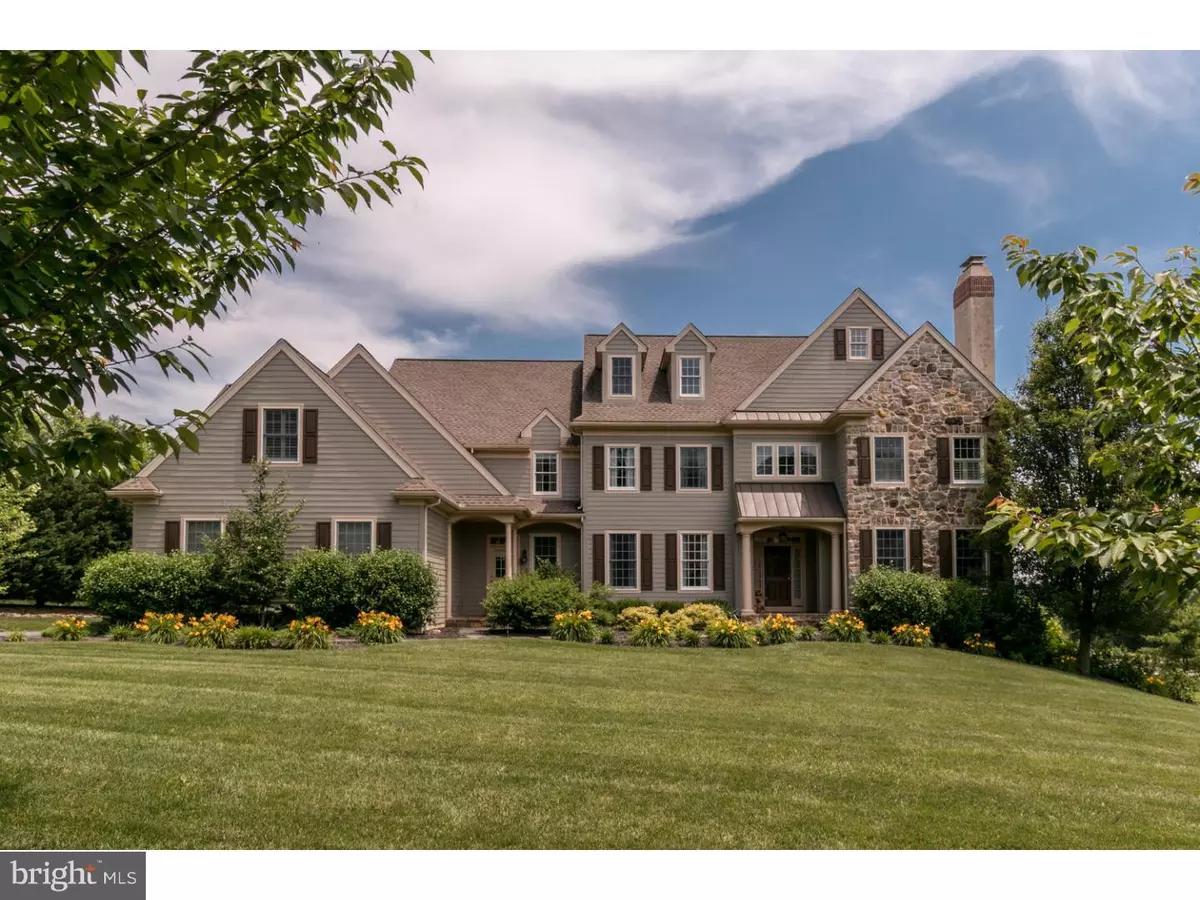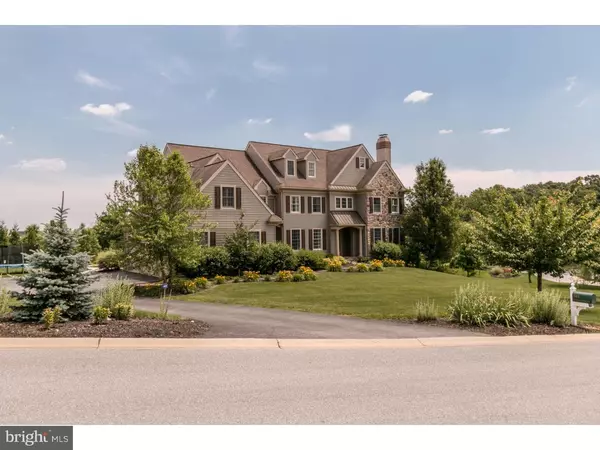$935,000
$979,000
4.5%For more information regarding the value of a property, please contact us for a free consultation.
101 BAILEY CIR Kennett Square, PA 19348
5 Beds
6 Baths
5,283 SqFt
Key Details
Sold Price $935,000
Property Type Single Family Home
Sub Type Detached
Listing Status Sold
Purchase Type For Sale
Square Footage 5,283 sqft
Price per Sqft $176
Subdivision Newlin Greene
MLS Listing ID 1002444084
Sold Date 10/07/16
Style Traditional
Bedrooms 5
Full Baths 4
Half Baths 2
HOA Fees $58/ann
HOA Y/N Y
Abv Grd Liv Area 5,283
Originating Board TREND
Year Built 2007
Annual Tax Amount $14,981
Tax Year 2016
Lot Size 0.750 Acres
Acres 0.75
Lot Dimensions 0X0
Property Description
Gorgeous traditional home featuring a Hardiplank & stone exterior. This home has been meticulously upgraded throughout, from the new exterior, upgraded landscaping, designer paint, refinished hardwood floors, new master vanities, stunning lighting fixtures throughout and new upgraded carpet throughout. Upon entering, you will be welcomed by the front to back grand foyer, extensive mill-work, formal living room with a full masonry fireplace, gracious dining room, custom office featuring ample storage and a formal half bath. The open floor plan of the kitchen, family room and breakfast room area is perfect for today's lifestyle. Come and gather around the large kitchen island, featuring a sink area as well. Beautiful bisque cabinets, gleaming granite counters, two dishwashers, newer wine cooler, high end appliances including gas range cook top, 52" built-in refrigerator and double oven w/warming drawer, makes this a chef's dream. Access the mudroom from either the garage or informal entrance, which boasts travertine floors, built-in cubbies/storage, and an informal half bath. The gracious curved staircase leads to the master suite. Enter the suite through the sitting room and be wowed by the custom plantation shutters, walk-in closets, and a 5 piece master bath, complete with travertine floors, custom vanities and a large shower with frame-less shower door. There are four additional bedrooms, all large and 3 additional full baths. The second floor laundry room has been totally renovated with custom cabinetry, lots of counter space and hook ups for two washer/dryers. A finished staircase leads to the third level/attic, which is fully framed, including a full bath, and ready to be completed. The basement is a full walk-out/daylight basement, just begging to be finished. The homeowners do have plans for a pool, so that is always an option! Relax on the travertine patio and enjoy the views of Chester County! This home offers wonderful outdoor living as well. Other features include a newer hot water heater, upgraded carriage style garage doors and new sewer grinder. Just minutes to the boroughs of Kennett Square and West Chester. Located in the award winning Unionville Chadds Ford School District and only 5 minutes away from Unionville Elementary, Patton Middle and Unionville High Schools plus the sports fields of the Unionville Recreational Association and the Kennett Area Little League. Ope House Sunday 8/7/2016 1-3
Location
State PA
County Chester
Area Newlin Twp (10349)
Zoning C2
Rooms
Other Rooms Living Room, Dining Room, Primary Bedroom, Bedroom 2, Bedroom 3, Kitchen, Family Room, Bedroom 1, Laundry, Other, Attic
Basement Full, Unfinished, Outside Entrance
Interior
Interior Features Primary Bath(s), Kitchen - Island, Butlers Pantry, Ceiling Fan(s), Dining Area
Hot Water Natural Gas
Heating Gas, Forced Air
Cooling Central A/C
Flooring Wood, Fully Carpeted, Tile/Brick, Stone
Fireplaces Number 2
Fireplaces Type Brick, Stone
Equipment Oven - Double, Oven - Self Cleaning, Commercial Range, Dishwasher, Refrigerator, Built-In Microwave
Fireplace Y
Window Features Energy Efficient
Appliance Oven - Double, Oven - Self Cleaning, Commercial Range, Dishwasher, Refrigerator, Built-In Microwave
Heat Source Natural Gas
Laundry Upper Floor
Exterior
Exterior Feature Deck(s), Patio(s)
Garage Spaces 6.0
Utilities Available Cable TV
Waterfront N
Water Access N
Roof Type Pitched
Accessibility None
Porch Deck(s), Patio(s)
Parking Type Driveway, Attached Garage
Attached Garage 3
Total Parking Spaces 6
Garage Y
Building
Lot Description Corner, Level, Front Yard, Rear Yard
Story 3+
Foundation Concrete Perimeter
Sewer Public Sewer
Water Public
Architectural Style Traditional
Level or Stories 3+
Additional Building Above Grade
Structure Type 9'+ Ceilings
New Construction N
Schools
Elementary Schools Unionville
Middle Schools Charles F. Patton
High Schools Unionville
School District Unionville-Chadds Ford
Others
HOA Fee Include Common Area Maintenance
Senior Community No
Tax ID 49-05 -0019.1700
Ownership Fee Simple
Security Features Security System
Acceptable Financing Conventional
Listing Terms Conventional
Financing Conventional
Read Less
Want to know what your home might be worth? Contact us for a FREE valuation!

Our team is ready to help you sell your home for the highest possible price ASAP

Bought with Janet Townsend • RE/MAX Professional Realty

GET MORE INFORMATION
- Homes For Sale in Rockville, MD
- Homes For Sale in Damascus, MD
- Homes For Sale in New Market, MD
- Homes For Sale in Bethesda, MD
- Homes For Sale in Columbia, MD
- Homes For Sale in Freeland, MD
- Homes For Sale in Great Falls, VA
- Homes For Sale in Baltimore, MD
- Homes For Sale in Clarksburg, MD
- Homes For Sale in Owings Mills, MD
- Homes For Sale in Montgomery Village, MD
- Homes For Sale in Gaithersburg, MD
- Homes For Sale in Sterling, VA
- Homes For Sale in Upper Marlboro, MD
- Homes For Sale in Mount Airy, MD
- Homes For Sale in Frederick, MD
- Homes For Sale in Ijamsville, MD
- Homes For Sale in Silver Spring, MD
- Homes For Sale in Ashburn, VA
- Homes For Sale in Germantown, MD
- Homes For Sale in Falls Church, VA
- Homes For Sale in Fairfax, VA





