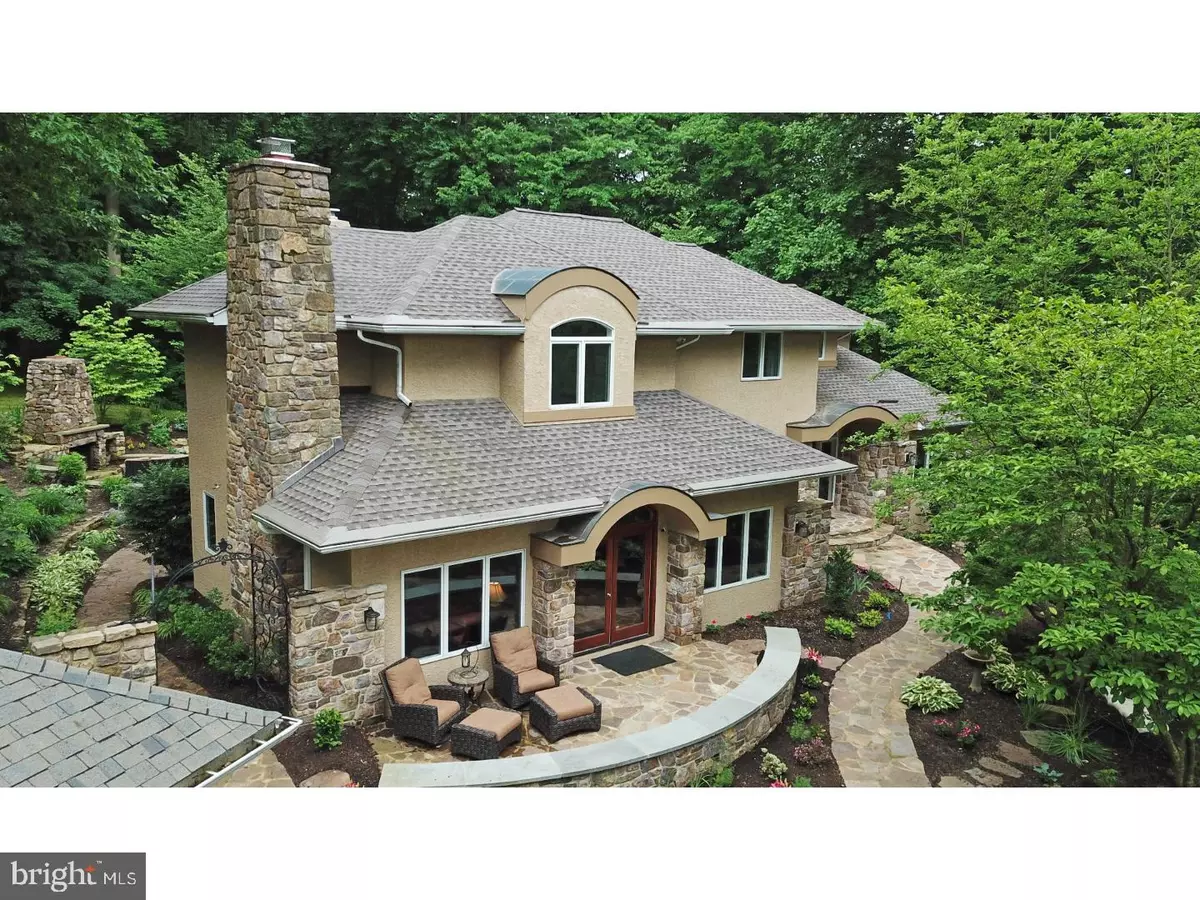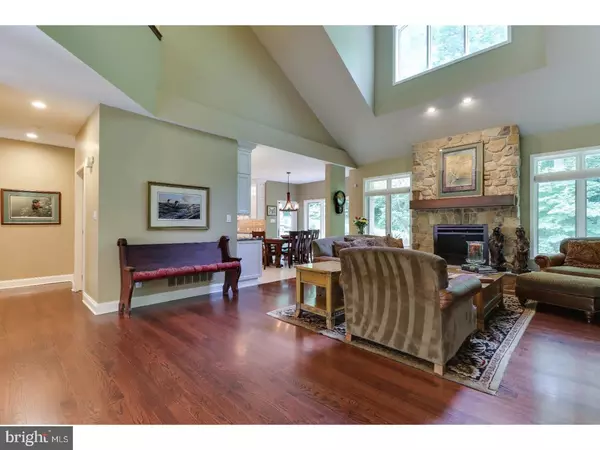$895,000
$939,000
4.7%For more information regarding the value of a property, please contact us for a free consultation.
1520 UNIONVILLE WAWASET RD West Chester, PA 19382
5 Beds
4 Baths
5,687 SqFt
Key Details
Sold Price $895,000
Property Type Single Family Home
Sub Type Detached
Listing Status Sold
Purchase Type For Sale
Square Footage 5,687 sqft
Price per Sqft $157
Subdivision None Available
MLS Listing ID 1001758986
Sold Date 08/30/18
Style Colonial
Bedrooms 5
Full Baths 3
Half Baths 1
HOA Y/N N
Abv Grd Liv Area 5,687
Originating Board TREND
Year Built 1995
Annual Tax Amount $17,034
Tax Year 2018
Lot Size 2.200 Acres
Acres 2.2
Lot Dimensions 2.2
Property Description
The owners have thoughtfully renovated all three levels, down to every last detail! Over 2 acres of grounds, Surrounded by Brandywine River conservation lands & the rolling pastures of horse farms, this is some of the most beautiful & historically significant acreage this country has to offer; the perfect setting for this spectacular home. Professionally landscaped property w/ lawn sprinkler system, hardscaped exterior, complete w/ stone walls, paver pathways, private patios, koi ponds with waterfalls & grand entertaining area featuring a magnificent stone fireplace & built in Lazy Man gourmet grill, all come together to make this home feel like a natural part of its environment. The stunning interior offers high ceilings, walls of windows, stained wood columns, & wide open floor plan. Upgrades includes hardware & lighting, refinished or upgraded all of the extensive custom millwork, built ins & hardwood floors. From the entry you have unobstructed views of the Great Room with gas stone fireplace & floor to soaring ceiling windows, the formal Dining Room straight through to the Living Room w/ stone fireplace flanked by built ins, & its own impressive entry and stone patio. The Office features a built in desk & book cases, & views of the extensive front landscaping. The Kitchen is a masterpiece; quartz countertops, hand made tile backsplash, porcelain tile flooring, Jenn Air and Thermador appliances, and access to the walk in pantry, tiled Mud Room, Powder Room, and Laundry. The Library offers a quiet retreat & new Trex balcony with spectacular views even after sunset, due to the extensive lighting throughout the stone and water features. The lower level is far too refined, with extensive windows bringing in the natural light, to be called a man cave. The wet bar, stone fireplace, & sitting room with stone wall and wood column accents create the feel of your own private inn, with a convenient 5th Bedroom, full Bath & walk out to a large stone patio area. You'll find the Owner's Suite complete with walk in closet & soothing spa-like full Bath upstairs. Cross the dramatic cat walk to 3 add. Bedrooms & yet another updated full Bath. More recent improvements include; Stucco test & elastomeric paint, whole house generator on separate panel, 4 Nest thermostats, upgraded water purification system, upgraded security system, fresh paint inside & out, and so much more! Unionville/Chaddsford Schools! Ask for full improvements sheet. Easy to roadways & shopping!
Location
State PA
County Chester
Area Pocopson Twp (10363)
Zoning RA
Rooms
Other Rooms Living Room, Dining Room, Primary Bedroom, Bedroom 2, Bedroom 3, Kitchen, Family Room, Bedroom 1, Laundry, Other
Basement Full, Outside Entrance, Fully Finished
Interior
Interior Features Primary Bath(s), Kitchen - Island, Butlers Pantry, Ceiling Fan(s), WhirlPool/HotTub, Sprinkler System, Water Treat System, Wet/Dry Bar, Dining Area
Hot Water Natural Gas
Heating Gas, Forced Air
Cooling Central A/C
Flooring Wood, Fully Carpeted, Tile/Brick
Fireplaces Type Stone, Gas/Propane
Equipment Built-In Range, Oven - Wall
Fireplace N
Appliance Built-In Range, Oven - Wall
Heat Source Natural Gas
Laundry Main Floor
Exterior
Exterior Feature Patio(s), Porch(es), Balcony, Breezeway
Garage Spaces 6.0
Waterfront N
Roof Type Shingle
Accessibility None
Porch Patio(s), Porch(es), Balcony, Breezeway
Parking Type Detached Garage
Total Parking Spaces 6
Garage Y
Building
Lot Description Front Yard, Rear Yard
Story 2
Sewer On Site Septic
Water Well
Architectural Style Colonial
Level or Stories 2
Additional Building Above Grade
Structure Type Cathedral Ceilings,9'+ Ceilings,High
New Construction N
Schools
Elementary Schools Pocopson
Middle Schools Charles F. Patton
High Schools Unionville
School District Unionville-Chadds Ford
Others
Senior Community No
Tax ID 63-01 -0046.0100
Ownership Fee Simple
Security Features Security System
Read Less
Want to know what your home might be worth? Contact us for a FREE valuation!

Our team is ready to help you sell your home for the highest possible price ASAP

Bought with Donna May Bond • Long & Foster Real Estate, Inc.

GET MORE INFORMATION
- Homes For Sale in Rockville, MD
- Homes For Sale in Damascus, MD
- Homes For Sale in New Market, MD
- Homes For Sale in Bethesda, MD
- Homes For Sale in Columbia, MD
- Homes For Sale in Freeland, MD
- Homes For Sale in Great Falls, VA
- Homes For Sale in Baltimore, MD
- Homes For Sale in Clarksburg, MD
- Homes For Sale in Owings Mills, MD
- Homes For Sale in Montgomery Village, MD
- Homes For Sale in Gaithersburg, MD
- Homes For Sale in Sterling, VA
- Homes For Sale in Upper Marlboro, MD
- Homes For Sale in Mount Airy, MD
- Homes For Sale in Frederick, MD
- Homes For Sale in Ijamsville, MD
- Homes For Sale in Silver Spring, MD
- Homes For Sale in Ashburn, VA
- Homes For Sale in Germantown, MD
- Homes For Sale in Falls Church, VA
- Homes For Sale in Fairfax, VA





