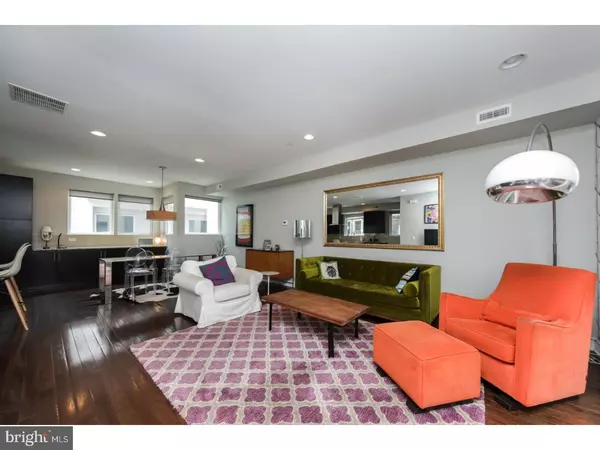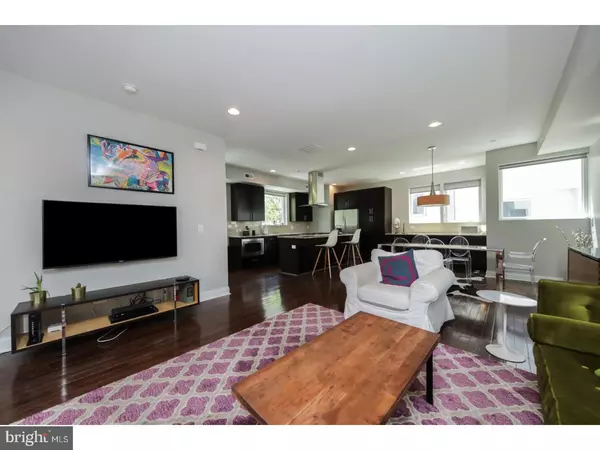$675,000
$675,000
For more information regarding the value of a property, please contact us for a free consultation.
1204 S 12TH ST #A Philadelphia, PA 19147
4 Beds
3 Baths
2,835 SqFt
Key Details
Sold Price $675,000
Property Type Townhouse
Sub Type Interior Row/Townhouse
Listing Status Sold
Purchase Type For Sale
Square Footage 2,835 sqft
Price per Sqft $238
Subdivision Passyunk Square
MLS Listing ID 1001629644
Sold Date 07/12/18
Style Other
Bedrooms 4
Full Baths 2
Half Baths 1
HOA Y/N Y
Abv Grd Liv Area 2,835
Originating Board TREND
Year Built 2013
Annual Tax Amount $1,619
Tax Year 2018
Lot Size 1,319 Sqft
Acres 0.03
Lot Dimensions 25X55
Property Description
Passyunk Square perfection. Extra wide corner 2,800+ sqft 4BR, 2.1 BA with TWO CAR PARKING, TAX ABATEMENT and hardwood flooring throughout. Only 4 years old! Conveniently located on a tree-lined street a half block from Columbus Square Park and just a few blocks from transportation and all the great Passyunk restaurants. Enter into foyer/mudroom with its own powder room. Then up to the open floor plan main living area, featuring a gourmet granite kitchen with tons of counter space, stainless steel appliances and and open plan living/dining area. Corner property adds extra light and windows! Outside deck off of main living area great for outdoor seating and barbecue. 3 great sized BR's plus an oversized additional Master BR with modern Master Bath featuring a frameless shower and double vanity. Dedicated laundry room on upper level. Large roof deck with soaring city views. Full finished basement for added living space and separate mechanical room. Lots of closets and storage throughout. 2 car parking carport with additional outdoor utility closet. About 5.5 years remaining of tax abatement...great savings. Passyunk Square is one of Philadelphia's most desirable neighborhoods, boasting high walk, transit and bike scores and restaurants galore. DON'T MISS THIS ONE!!
Location
State PA
County Philadelphia
Area 19147 (19147)
Zoning ICMX
Rooms
Other Rooms Living Room, Primary Bedroom, Bedroom 2, Bedroom 3, Kitchen, Bedroom 1
Basement Full, Fully Finished
Interior
Interior Features Dining Area
Hot Water Natural Gas
Heating Gas, Forced Air
Cooling Central A/C
Flooring Wood
Fireplace N
Heat Source Natural Gas
Laundry Upper Floor
Exterior
Exterior Feature Deck(s), Roof
Garage Spaces 2.0
Waterfront N
Water Access N
Accessibility None
Porch Deck(s), Roof
Parking Type Attached Carport
Total Parking Spaces 2
Garage N
Building
Story 3+
Sewer Public Sewer
Water Public
Architectural Style Other
Level or Stories 3+
Additional Building Above Grade
New Construction N
Schools
School District The School District Of Philadelphia
Others
Senior Community No
Tax ID 021596315
Ownership Fee Simple
Read Less
Want to know what your home might be worth? Contact us for a FREE valuation!

Our team is ready to help you sell your home for the highest possible price ASAP

Bought with Kenneth J Piotrowski • Long & Foster Real Estate, Inc.

GET MORE INFORMATION
- Homes For Sale in Rockville, MD
- Homes For Sale in Damascus, MD
- Homes For Sale in New Market, MD
- Homes For Sale in Bethesda, MD
- Homes For Sale in Columbia, MD
- Homes For Sale in Freeland, MD
- Homes For Sale in Great Falls, VA
- Homes For Sale in Baltimore, MD
- Homes For Sale in Clarksburg, MD
- Homes For Sale in Owings Mills, MD
- Homes For Sale in Montgomery Village, MD
- Homes For Sale in Gaithersburg, MD
- Homes For Sale in Sterling, VA
- Homes For Sale in Upper Marlboro, MD
- Homes For Sale in Mount Airy, MD
- Homes For Sale in Frederick, MD
- Homes For Sale in Ijamsville, MD
- Homes For Sale in Silver Spring, MD
- Homes For Sale in Ashburn, VA
- Homes For Sale in Germantown, MD
- Homes For Sale in Falls Church, VA
- Homes For Sale in Fairfax, VA





