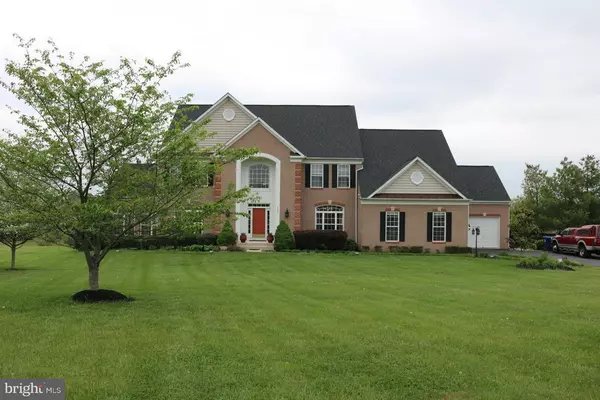$1,295,000
$1,599,000
19.0%For more information regarding the value of a property, please contact us for a free consultation.
4551 TULLAMORE ESTATES RD Gainesville, VA 20155
5 Beds
5 Baths
8,585 SqFt
Key Details
Sold Price $1,295,000
Property Type Single Family Home
Sub Type Detached
Listing Status Sold
Purchase Type For Sale
Square Footage 8,585 sqft
Price per Sqft $150
Subdivision Tullamore Estates
MLS Listing ID 1000303893
Sold Date 07/11/16
Style Manor
Bedrooms 5
Full Baths 4
Half Baths 1
HOA Fees $116/qua
HOA Y/N Y
Abv Grd Liv Area 5,421
Originating Board MRIS
Year Built 2002
Annual Tax Amount $11,593
Tax Year 2015
Lot Size 10.045 Acres
Acres 10.04
Property Description
Exquisite home in gated community, soaring foyer with dramatic curved staircase, sunken vaulted great room, sitting room with double-sided fireplace to sun room, large formal office. Backyard paradise with pool, multi-level porches and decks, fire pit and barbecue area. Deluxe eat in kitchen, granite, modern, new appliances. French doors to screened porch. Basement recreation/bar, theatre.
Location
State VA
County Prince William
Zoning A1
Rooms
Other Rooms Dining Room, Sitting Room, Kitchen, Game Room, Foyer, Study, Sun/Florida Room, Exercise Room, Great Room, Laundry, Loft, Mud Room, Workshop
Basement Outside Entrance, Rear Entrance, Fully Finished, Walkout Level, Windows, Sump Pump, Daylight, Partial
Interior
Interior Features Dining Area, Kitchen - Eat-In, Family Room Off Kitchen, Kitchen - Island, Master Bath(s)
Hot Water Electric
Heating Heat Pump(s)
Cooling Heat Pump(s)
Fireplaces Number 2
Equipment Cooktop - Down Draft, Dishwasher, Disposal, Dryer - Front Loading, Exhaust Fan, Icemaker, Oven - Double, Refrigerator, Washer - Front Loading, Water Heater - High-Efficiency
Fireplace Y
Appliance Cooktop - Down Draft, Dishwasher, Disposal, Dryer - Front Loading, Exhaust Fan, Icemaker, Oven - Double, Refrigerator, Washer - Front Loading, Water Heater - High-Efficiency
Heat Source Electric
Exterior
Exterior Feature Balcony, Deck(s), Screened
Garage Garage Door Opener
Fence Board
Pool In Ground
Utilities Available Cable TV Available
View Y/N Y
Water Access N
View Pasture
Roof Type Asphalt
Street Surface Paved
Farm Horse
Accessibility None
Porch Balcony, Deck(s), Screened
Garage N
Private Pool Y
Building
Lot Description Partly Wooded, Pond, Open, Private
Story 3+
Sewer Septic Pump
Water Well
Architectural Style Manor
Level or Stories 3+
Additional Building Above Grade, Below Grade, Barn, Horse Stable, Indoor Arena
Structure Type Dry Wall,Cathedral Ceilings,High,Vaulted Ceilings
New Construction N
Schools
Elementary Schools Gravely
Middle Schools Bull Run
High Schools Battlefield
School District Prince William County Public Schools
Others
Senior Community No
Tax ID 202119
Ownership Fee Simple
Security Features Electric Alarm
Horse Property Y
Horse Feature Horses Allowed, Arena
Special Listing Condition Standard
Read Less
Want to know what your home might be worth? Contact us for a FREE valuation!

Our team is ready to help you sell your home for the highest possible price ASAP

Bought with Pauline Z Leonard • Long & Foster Real Estate, Inc.

GET MORE INFORMATION
- Homes For Sale in Rockville, MD
- Homes For Sale in Damascus, MD
- Homes For Sale in New Market, MD
- Homes For Sale in Bethesda, MD
- Homes For Sale in Columbia, MD
- Homes For Sale in Freeland, MD
- Homes For Sale in Great Falls, VA
- Homes For Sale in Baltimore, MD
- Homes For Sale in Clarksburg, MD
- Homes For Sale in Owings Mills, MD
- Homes For Sale in Montgomery Village, MD
- Homes For Sale in Gaithersburg, MD
- Homes For Sale in Sterling, VA
- Homes For Sale in Upper Marlboro, MD
- Homes For Sale in Mount Airy, MD
- Homes For Sale in Frederick, MD
- Homes For Sale in Ijamsville, MD
- Homes For Sale in Silver Spring, MD
- Homes For Sale in Ashburn, VA
- Homes For Sale in Germantown, MD
- Homes For Sale in Falls Church, VA
- Homes For Sale in Fairfax, VA





