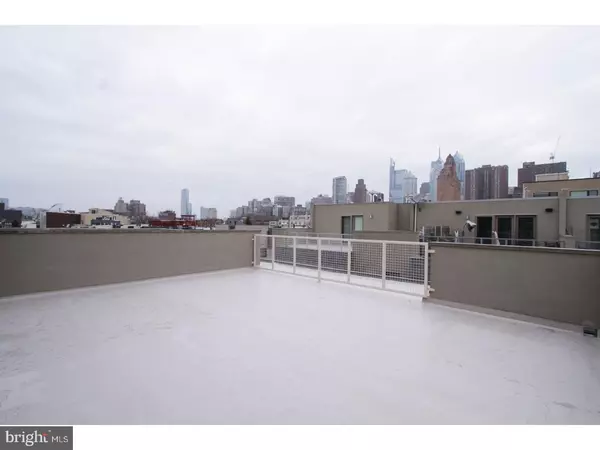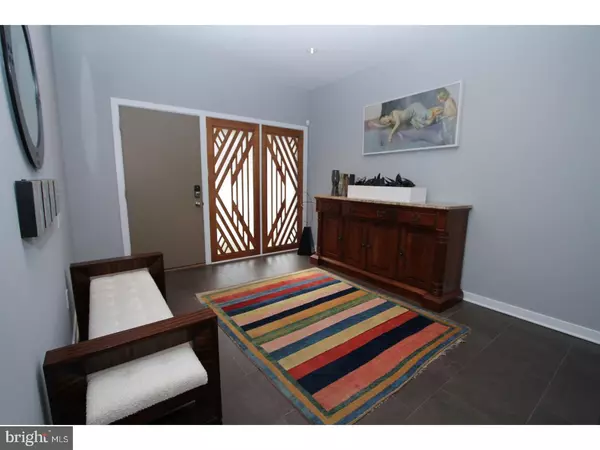$1,520,000
$1,595,000
4.7%For more information regarding the value of a property, please contact us for a free consultation.
1433 BAINBRIDGE ST Philadelphia, PA 19146
4 Beds
4 Baths
3,113 SqFt
Key Details
Sold Price $1,520,000
Property Type Townhouse
Sub Type Interior Row/Townhouse
Listing Status Sold
Purchase Type For Sale
Square Footage 3,113 sqft
Price per Sqft $488
Subdivision Graduate Hospital
MLS Listing ID 1000330360
Sold Date 07/09/18
Style Contemporary
Bedrooms 4
Full Baths 3
Half Baths 1
HOA Y/N N
Abv Grd Liv Area 3,113
Originating Board TREND
Year Built 2009
Annual Tax Amount $3,269
Tax Year 2018
Lot Size 1,440 Sqft
Acres 0.03
Lot Dimensions 24X60
Property Description
Spectacular Graduate Hospital contemporary townhome situated in a gated community with no HOA fee. This Leed certified home has architectural detail evident throughout plus an elevator that runs from the basement to the roof deck. Enter the large foyer that opens to a Bedroom/office complete with custom built-in cabinetry, closet and a full bathroom with a shower. There is an additional coat closet in the hallway plus access to the oversized 2 car garage with built-in storage closets. The open staircase goes from the foyer to the roof deck to maximize natural light. The gourmet Chef's Kitchen has custom cabinetry, Wolf 6 burner dual fuel stove, Sub Zero refrigerator, Asko dishwasher, Miele built-in coffee machine, microwave plus a wine refrigerator. The large island offers extra storage with cabinetry on both sides of the island. The dining area has a sitting area with a large picture window. The spacious Living Room has a wall of glass opening to a large deck with privacy fencing for outdoor entertaining. The Master Bedroom has a large picture window, ceiling fan, large walk-in custom closet, 2 additional closets plus a luxurious Master Bath complete with a double sinks, medicine cabinets, walk-in oversized shower, separate toilet room with custom cabinets. 2 Additional bedrooms each with a large walk-in closet. The hall Bath has a whirlpool tub/shower and a medicine cabinet. The laundry area completes this level. The roof deck level has great natural light with an area that can be an additional small office opening to the large new Fiberglass Roof(2018) offering spectacular views of Center City. The other side of the roof is unfinished with southern views. The basement has a spacious media room with a projection TV and screen. There is an additional large room perfect for an exercise room/playroom. Large custom closets and a utility room complete this level. This home has it all, including gorgeous Brazilian cherry floors, high ceilings, recessed lighting, security system, intercom system, 2 HVAC systems, high efficiency Navien tankless water heater, numerous storage closets, custom closets, custom window treatments throughout plus much more. Easy access to the Avenue of the Arts, transportation, shopping and restaurants. A gem to show!!!
Location
State PA
County Philadelphia
Area 19146 (19146)
Zoning RM1
Direction South
Rooms
Other Rooms Living Room, Dining Room, Primary Bedroom, Bedroom 2, Bedroom 3, Kitchen, Family Room, Bedroom 1, Laundry, Other
Basement Full, Fully Finished
Interior
Interior Features Primary Bath(s), Kitchen - Island, Butlers Pantry, Ceiling Fan(s), WhirlPool/HotTub, Elevator, Intercom, Kitchen - Eat-In
Hot Water Natural Gas
Heating Gas, Forced Air
Cooling Central A/C
Flooring Wood, Fully Carpeted, Tile/Brick
Equipment Built-In Range, Oven - Self Cleaning, Dishwasher, Refrigerator, Disposal, Built-In Microwave
Fireplace N
Appliance Built-In Range, Oven - Self Cleaning, Dishwasher, Refrigerator, Disposal, Built-In Microwave
Heat Source Natural Gas
Laundry Upper Floor
Exterior
Exterior Feature Deck(s), Roof
Garage Inside Access, Garage Door Opener
Garage Spaces 2.0
Fence Other
Utilities Available Cable TV
Waterfront N
Water Access N
Roof Type Flat
Accessibility None
Porch Deck(s), Roof
Parking Type On Street, Attached Garage, Other
Attached Garage 2
Total Parking Spaces 2
Garage Y
Building
Story 3+
Foundation Concrete Perimeter
Sewer Public Sewer
Water Public
Architectural Style Contemporary
Level or Stories 3+
Additional Building Above Grade
Structure Type 9'+ Ceilings
New Construction N
Schools
School District The School District Of Philadelphia
Others
Senior Community No
Tax ID 301038910
Ownership Fee Simple
Security Features Security System
Acceptable Financing Conventional
Listing Terms Conventional
Financing Conventional
Read Less
Want to know what your home might be worth? Contact us for a FREE valuation!

Our team is ready to help you sell your home for the highest possible price ASAP

Bought with Robin R. Gordon • BHHS Fox & Roach-Haverford

GET MORE INFORMATION
- Homes For Sale in Rockville, MD
- Homes For Sale in Damascus, MD
- Homes For Sale in New Market, MD
- Homes For Sale in Bethesda, MD
- Homes For Sale in Columbia, MD
- Homes For Sale in Freeland, MD
- Homes For Sale in Great Falls, VA
- Homes For Sale in Baltimore, MD
- Homes For Sale in Clarksburg, MD
- Homes For Sale in Owings Mills, MD
- Homes For Sale in Montgomery Village, MD
- Homes For Sale in Gaithersburg, MD
- Homes For Sale in Sterling, VA
- Homes For Sale in Upper Marlboro, MD
- Homes For Sale in Mount Airy, MD
- Homes For Sale in Frederick, MD
- Homes For Sale in Ijamsville, MD
- Homes For Sale in Silver Spring, MD
- Homes For Sale in Ashburn, VA
- Homes For Sale in Germantown, MD
- Homes For Sale in Falls Church, VA
- Homes For Sale in Fairfax, VA





