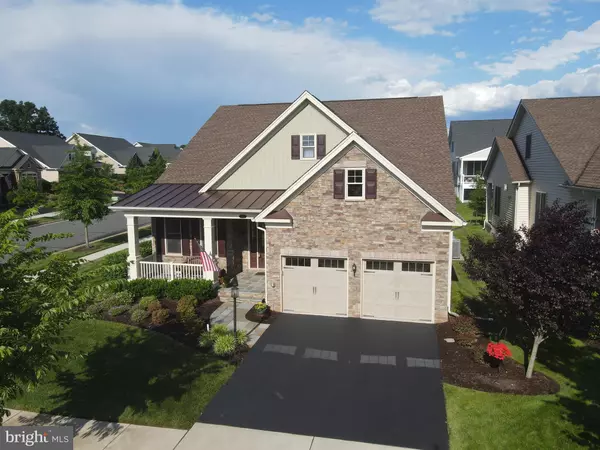$940,000
$875,000
7.4%For more information regarding the value of a property, please contact us for a free consultation.
5987 BOWES CREEK PL Gainesville, VA 20155
3 Beds
3 Baths
2,898 SqFt
Key Details
Sold Price $940,000
Property Type Single Family Home
Sub Type Detached
Listing Status Sold
Purchase Type For Sale
Square Footage 2,898 sqft
Price per Sqft $324
Subdivision Regency At Creekside
MLS Listing ID VAPW2071384
Sold Date 07/01/24
Style Colonial
Bedrooms 3
Full Baths 3
HOA Fees $333/mo
HOA Y/N Y
Abv Grd Liv Area 2,898
Originating Board BRIGHT
Year Built 2017
Annual Tax Amount $7,740
Tax Year 2022
Lot Size 6,952 Sqft
Acres 0.16
Property Description
Welcome to this stunning single-family home at 5987 Bowes Creek Pl. This immaculate property boasts 3 bedrooms, 3 bathrooms, offering an abundance of space and luxury.
As you step inside, you'll be greeted by the grandeur of crown moldings and high ceilings, accentuating the elegance of the home. The shiny wood floors add a touch of opulence, leading you to the chef's kitchen equipped with top-of-the-line stainless steel appliances, wall oven, gas cooktop, and a spacious island perfect for culinary enthusiasts. The open kitchen design seamlessly flows into the dining area, creating an inviting space for entertaining.
The primary suite features a luxurious ensuite bathroom with double sinks, heated marble flooring, double granite countertop sinks, and a huge shower. The walk-in closet provides ample storage for your wardrobe needs. Additionally, a home office and a foyer add functionality and style to the living spaces.
It is a gated 55+ community amenities include an indoor and outdoor pool, clubhouse, game room, gym, and tennis court, providing endless opportunities for recreation and leisure.Don't miss the opportunity to make this exquisite property your new home. Schedule a showing today and experience the luxury and comfort of 5987 Bowes Creek Pl.
Location
State VA
County Prince William
Zoning PMR
Rooms
Other Rooms Living Room, Primary Bedroom, Bedroom 2, Kitchen, Family Room, Den, Foyer, Great Room, Bathroom 2, Bathroom 3, Primary Bathroom
Main Level Bedrooms 2
Interior
Interior Features Attic, Ceiling Fan(s), Combination Kitchen/Dining, Crown Moldings, Dining Area, Entry Level Bedroom, Floor Plan - Open, Kitchen - Gourmet, Primary Bath(s), Recessed Lighting, Soaking Tub, Sprinkler System, Walk-in Closet(s), Window Treatments, Wood Floors
Hot Water Electric, Instant Hot Water
Cooling Central A/C, Ceiling Fan(s)
Flooring Hardwood, Ceramic Tile
Fireplaces Number 1
Equipment Built-In Microwave, Built-In Range, Dishwasher, Disposal, Dryer, Dryer - Electric, Dryer - Front Loading, Exhaust Fan, Icemaker, Oven - Self Cleaning, Oven - Wall, Range Hood, Six Burner Stove, Stainless Steel Appliances, Stove, Washer, Washer - Front Loading, Water Heater, Water Heater - High-Efficiency
Fireplace Y
Window Features Double Hung,Screens,Sliding,Vinyl Clad
Appliance Built-In Microwave, Built-In Range, Dishwasher, Disposal, Dryer, Dryer - Electric, Dryer - Front Loading, Exhaust Fan, Icemaker, Oven - Self Cleaning, Oven - Wall, Range Hood, Six Burner Stove, Stainless Steel Appliances, Stove, Washer, Washer - Front Loading, Water Heater, Water Heater - High-Efficiency
Heat Source Electric
Laundry Hookup, Main Floor
Exterior
Garage Garage - Front Entry
Garage Spaces 6.0
Utilities Available Electric Available, Phone Available, Water Available, Sewer Available
Amenities Available Club House, Exercise Room, Fitness Center, Game Room, Gated Community, Racquet Ball, Recreational Center, Reserved/Assigned Parking, Retirement Community, Swimming Pool, Tennis Courts
Waterfront N
Water Access N
Roof Type Architectural Shingle
Accessibility Doors - Lever Handle(s), Doors - Swing In, Level Entry - Main
Parking Type Attached Garage, Driveway, Off Street
Attached Garage 2
Total Parking Spaces 6
Garage Y
Building
Lot Description Corner, Front Yard, Landscaping
Story 2
Foundation Slab
Sewer Public Septic, Public Sewer
Water Public
Architectural Style Colonial
Level or Stories 2
Additional Building Above Grade, Below Grade
Structure Type High,Dry Wall,Cathedral Ceilings,9'+ Ceilings,Tray Ceilings
New Construction N
Schools
School District Prince William County Public Schools
Others
Pets Allowed Y
HOA Fee Include Management,Pool(s),Recreation Facility,Road Maintenance,Security Gate,Snow Removal,Trash
Senior Community Yes
Age Restriction 55
Tax ID 7398-85-0744
Ownership Fee Simple
SqFt Source Assessor
Acceptable Financing FHA, Exchange, Conventional, Cash, VA
Listing Terms FHA, Exchange, Conventional, Cash, VA
Financing FHA,Exchange,Conventional,Cash,VA
Special Listing Condition Standard
Pets Description No Pet Restrictions
Read Less
Want to know what your home might be worth? Contact us for a FREE valuation!

Our team is ready to help you sell your home for the highest possible price ASAP

Bought with Anne Harris • Long & Foster Real Estate, Inc.

GET MORE INFORMATION
- Homes For Sale in Rockville, MD
- Homes For Sale in Damascus, MD
- Homes For Sale in New Market, MD
- Homes For Sale in Bethesda, MD
- Homes For Sale in Columbia, MD
- Homes For Sale in Freeland, MD
- Homes For Sale in Great Falls, VA
- Homes For Sale in Baltimore, MD
- Homes For Sale in Clarksburg, MD
- Homes For Sale in Owings Mills, MD
- Homes For Sale in Montgomery Village, MD
- Homes For Sale in Gaithersburg, MD
- Homes For Sale in Sterling, VA
- Homes For Sale in Upper Marlboro, MD
- Homes For Sale in Mount Airy, MD
- Homes For Sale in Frederick, MD
- Homes For Sale in Ijamsville, MD
- Homes For Sale in Silver Spring, MD
- Homes For Sale in Ashburn, VA
- Homes For Sale in Germantown, MD
- Homes For Sale in Falls Church, VA
- Homes For Sale in Fairfax, VA





