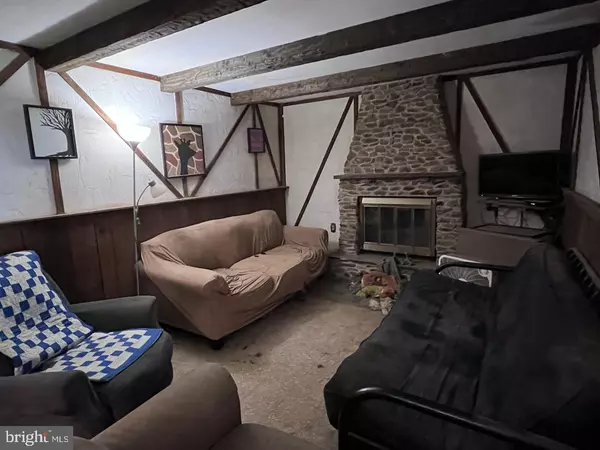$240,000
$240,000
For more information regarding the value of a property, please contact us for a free consultation.
1304 YELLOWSTONE DR Newark, DE 19713
3 Beds
3 Baths
1,500 SqFt
Key Details
Sold Price $240,000
Property Type Single Family Home
Sub Type Detached
Listing Status Sold
Purchase Type For Sale
Square Footage 1,500 sqft
Price per Sqft $160
Subdivision Pilgrim Gardens
MLS Listing ID DENC2059624
Sold Date 05/17/24
Style Split Level,Traditional
Bedrooms 3
Full Baths 1
Half Baths 2
HOA Y/N N
Abv Grd Liv Area 1,500
Originating Board BRIGHT
Year Built 1964
Annual Tax Amount $2,058
Tax Year 2022
Lot Size 0.260 Acres
Acres 0.26
Lot Dimensions 85.70 x 120.00
Property Description
Investor ALERT! Looking for a flip or your next rental? Adjusted comps in the area range up to $378,000. It could rent for $2200/month or more. 1304 Yellowstone is on a spacious corner lot with a private backyard, offering tranquility and outdoor enjoyment. This charming residence features 3 bedrooms, 1.5 baths, and a layout designed for comfortable living. BRING your contractor. GET your To-do list. MAKE an OFFER!
Upon arrival, you'll appreciate the ample parking space provided by the asphalt driveway, with room for up to four cars. The exterior is a maintenance free brick and asbestos siding.
Inside, the foyer welcomes you with faux slate flooring and a convenient half bath, while the split-level design leads to the family, dining, and living rooms, providing distinct yet interconnected spaces for relaxation and entertainment. A cozy wood fireplace and rustic wood beam in the family room adds warmth and ambiance to the living area.
The kitchen is equipped with some modern appliances, including a newer oven and large stainless fridge, and features a pass-through with an island, perfect for casual dining. Adjacent to the kitchen is the dining room, ideal for hosting gatherings and meals with family and friends.
Upstairs, you'll find three bedrooms, each offering comfort and ample closet space. Hardwood floors lie beneath the carpets, waiting to be revealed and restored to their original beauty.
Additional features include a screened porch for enjoying the outdoors, a one-car garage with attic space above, and a laundry room for added convenience. The home also boasts a new shower (2023) and toilet in the main bath. Utilities: gas furnace and hot water.
Outside, the private backyard is ready to tame for your outdoor dining and relaxation. The property is fenced with chain link fencing,
Located close to major roadways such as I-95, 273, and Rt1, as well as the University of Delaware, Newark Christiana Care, Home Depot, Christiana Mall, and NCC Airport, this home offers convenience and accessibility to amenities and attractions.
As-is, the seller will not make repairs, so prospective buyers are encouraged to bring their contractors prior to making an offer. Showings are available, with limited times due to the presence of large dogs, which must be removed during showings. Offers may not be reviewed for 10 days. However the seller's reserve the right to accept an offer sooner. Submit your best offer. Escalations welcome. CASH or Investor financing only!
Location
State DE
County New Castle
Area Newark/Glasgow (30905)
Zoning NC6.5
Rooms
Other Rooms Living Room, Dining Room, Primary Bedroom, Bedroom 2, Bedroom 3, Kitchen, Family Room, Foyer, Laundry, Full Bath, Half Bath
Interior
Interior Features Attic, Additional Stairway, Breakfast Area, Carpet, Dining Area, Kitchen - Island, Stall Shower, Wood Floors
Hot Water Natural Gas
Heating Forced Air
Cooling Central A/C
Fireplaces Number 1
Fireplaces Type Wood
Equipment Built-In Microwave, Cooktop, Dishwasher, Dryer, Dryer - Electric, Oven - Self Cleaning, Oven - Wall, Washer, Water Heater
Fireplace Y
Appliance Built-In Microwave, Cooktop, Dishwasher, Dryer, Dryer - Electric, Oven - Self Cleaning, Oven - Wall, Washer, Water Heater
Heat Source Natural Gas
Laundry Lower Floor, Has Laundry, Washer In Unit, Dryer In Unit
Exterior
Garage Garage - Front Entry, Built In, Additional Storage Area, Garage Door Opener, Inside Access
Garage Spaces 5.0
Fence Chain Link
Waterfront N
Water Access N
Accessibility None
Parking Type Attached Garage, Driveway
Attached Garage 1
Total Parking Spaces 5
Garage Y
Building
Story 1.5
Foundation Crawl Space, Slab
Sewer Public Sewer
Water Public
Architectural Style Split Level, Traditional
Level or Stories 1.5
Additional Building Above Grade, Below Grade
New Construction N
Schools
Elementary Schools Gallaher
Middle Schools Shue-Medill
High Schools Christiana
School District Christina
Others
Pets Allowed Y
Senior Community No
Tax ID 09-023.30-161
Ownership Fee Simple
SqFt Source Assessor
Acceptable Financing Cash
Listing Terms Cash
Financing Cash
Special Listing Condition Standard
Pets Description No Pet Restrictions
Read Less
Want to know what your home might be worth? Contact us for a FREE valuation!

Our team is ready to help you sell your home for the highest possible price ASAP

Bought with Brittany Ann McCorriston • Keller Williams Realty Wilmington

GET MORE INFORMATION
- Homes For Sale in Rockville, MD
- Homes For Sale in Damascus, MD
- Homes For Sale in New Market, MD
- Homes For Sale in Bethesda, MD
- Homes For Sale in Columbia, MD
- Homes For Sale in Freeland, MD
- Homes For Sale in Great Falls, VA
- Homes For Sale in Baltimore, MD
- Homes For Sale in Clarksburg, MD
- Homes For Sale in Owings Mills, MD
- Homes For Sale in Montgomery Village, MD
- Homes For Sale in Gaithersburg, MD
- Homes For Sale in Sterling, VA
- Homes For Sale in Upper Marlboro, MD
- Homes For Sale in Mount Airy, MD
- Homes For Sale in Frederick, MD
- Homes For Sale in Ijamsville, MD
- Homes For Sale in Silver Spring, MD
- Homes For Sale in Ashburn, VA
- Homes For Sale in Germantown, MD
- Homes For Sale in Falls Church, VA
- Homes For Sale in Fairfax, VA





