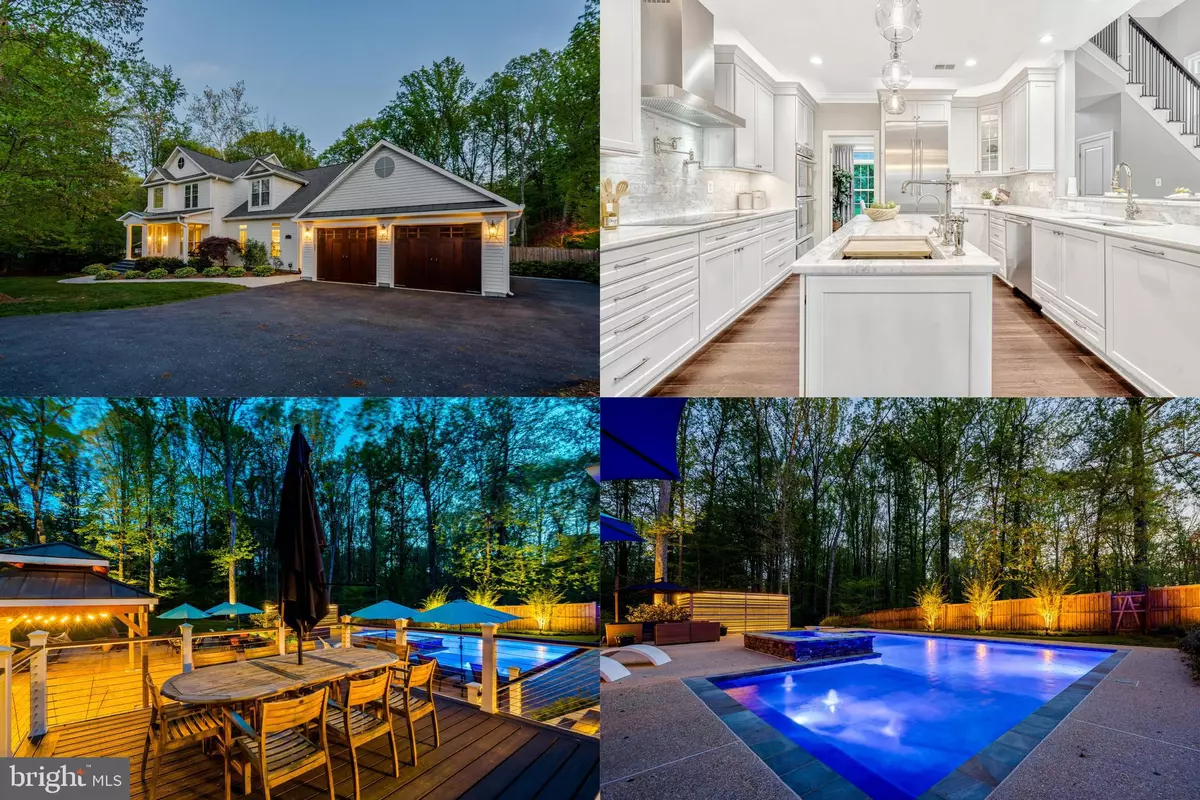$1,100,000
$1,100,000
For more information regarding the value of a property, please contact us for a free consultation.
14551 MINNIEVILLE RD Woodbridge, VA 22193
4 Beds
4 Baths
4,050 SqFt
Key Details
Sold Price $1,100,000
Property Type Single Family Home
Sub Type Detached
Listing Status Sold
Purchase Type For Sale
Square Footage 4,050 sqft
Price per Sqft $271
Subdivision Ranchette Estates
MLS Listing ID VAPW2066862
Sold Date 05/01/24
Style Traditional
Bedrooms 4
Full Baths 3
Half Baths 1
HOA Y/N N
Abv Grd Liv Area 2,632
Originating Board BRIGHT
Year Built 2006
Annual Tax Amount $7,191
Tax Year 2022
Lot Size 1.136 Acres
Acres 1.14
Property Description
Experience the epitome of luxury living in this exquisite estate where sophistication and seclusion harmonize. Boasting over $1,000,000 in renovation and upgrades within the last 5 years. Nestled on over an acre with a resort-style backyard, this exceptionally rare gem surpasses expectations of meticulous craftsmanship and unrivaled entertainment options, redefining the concept of a refined lifestyle. A work of art in itself, this extraordinary residence showcases a chef's dream gourmet kitchen, additional prep-kitchen, massive in-ground pool with spa, in-home office, dog shower, and a dedicated home gym area for invigorating morning or evening workouts. The inviting open kitchen serves as the perfect setting for intimate dining experiences with loved ones or hosting memorable gatherings with friends. No stone was left unturned in the kitchen as it has been completely remodeled with top of the line finishes carefully selected by the owner featuring Thermador appliances, Freedom induction cooktop, double ovens and french door refrigerator with the island showcasing a Sharp drawer microwave. The walk-in pantry features two Thermador freezers and an additional fridge. The wet bar has been carefully placed for you to enjoy a cup of coffee when you wake up or evening drink to unwind at night. Multiple walk-outs grant effortless access to the backyard oasis, enveloping you in serene relaxation amid nature's embrace. Unwind on the deck while savoring the aromas of a grilled feast, lose yourself in a captivating book or revel in a refreshing beverage on the patio, uninterrupted by any distractions. The private property sets the stage for various recreational activities, be it a lively game of football, soccer, or even a leisurely game of croquet as the sun sets. Prepare to be captivated by the astounding exterior, which truly leaves a lasting impression. Head down to the basement, get a home workout in, watch a movie with loved ones or enjoy drinks at the bar with friends. The garage is truly unmatched with climate control and epoxy floor with 3 entry points and a covered breezeway connected to your new home. The garage also features a massive attic space great for storage and french doors that lead you with easy access to your backyard oasis. The perfect place to call home, while making memories that will last a lifetime!
Location
State VA
County Prince William
Zoning A1
Rooms
Basement Daylight, Full
Main Level Bedrooms 1
Interior
Interior Features Bar, Breakfast Area, Butlers Pantry, Dining Area, Entry Level Bedroom, Family Room Off Kitchen, Kitchen - Gourmet, Kitchen - Island, Pantry, Soaking Tub, Walk-in Closet(s), Wet/Dry Bar, WhirlPool/HotTub, Wine Storage, Wood Floors, Other
Hot Water Natural Gas
Heating Forced Air
Cooling Central A/C
Fireplaces Number 2
Equipment Built-In Microwave, Cooktop, Dishwasher, Disposal, Dryer, Extra Refrigerator/Freezer, Freezer, Oven - Wall, Refrigerator, Washer
Fireplace Y
Window Features Triple Pane,Double Hung,Storm
Appliance Built-In Microwave, Cooktop, Dishwasher, Disposal, Dryer, Extra Refrigerator/Freezer, Freezer, Oven - Wall, Refrigerator, Washer
Heat Source Natural Gas
Exterior
Exterior Feature Patio(s), Deck(s)
Garage Garage - Front Entry, Garage - Side Entry
Garage Spaces 4.0
Pool In Ground, Pool/Spa Combo, Other
Waterfront N
Water Access N
Accessibility Doors - Swing In
Porch Patio(s), Deck(s)
Parking Type Detached Garage, Driveway
Total Parking Spaces 4
Garage Y
Building
Story 3
Foundation Permanent
Sewer Septic = # of BR
Water Well
Architectural Style Traditional
Level or Stories 3
Additional Building Above Grade, Below Grade
New Construction N
Schools
Elementary Schools Montclair
Middle Schools Saunders
High Schools C.D. Hylton
School District Prince William County Public Schools
Others
Senior Community No
Tax ID 8091-75-7373
Ownership Fee Simple
SqFt Source Assessor
Special Listing Condition Standard
Read Less
Want to know what your home might be worth? Contact us for a FREE valuation!

Our team is ready to help you sell your home for the highest possible price ASAP

Bought with Mercy F Lugo-Struthers • Casals, Realtors

GET MORE INFORMATION
- Homes For Sale in Rockville, MD
- Homes For Sale in Damascus, MD
- Homes For Sale in New Market, MD
- Homes For Sale in Bethesda, MD
- Homes For Sale in Columbia, MD
- Homes For Sale in Freeland, MD
- Homes For Sale in Great Falls, VA
- Homes For Sale in Baltimore, MD
- Homes For Sale in Clarksburg, MD
- Homes For Sale in Owings Mills, MD
- Homes For Sale in Montgomery Village, MD
- Homes For Sale in Gaithersburg, MD
- Homes For Sale in Sterling, VA
- Homes For Sale in Upper Marlboro, MD
- Homes For Sale in Mount Airy, MD
- Homes For Sale in Frederick, MD
- Homes For Sale in Ijamsville, MD
- Homes For Sale in Silver Spring, MD
- Homes For Sale in Ashburn, VA
- Homes For Sale in Germantown, MD
- Homes For Sale in Falls Church, VA
- Homes For Sale in Fairfax, VA





