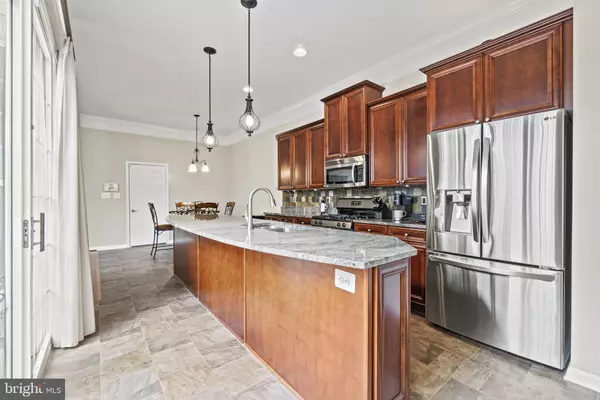$639,000
$639,000
For more information regarding the value of a property, please contact us for a free consultation.
13701 PINNACLE ST Woodbridge, VA 22191
3 Beds
3 Baths
2,481 SqFt
Key Details
Sold Price $639,000
Property Type Townhouse
Sub Type Interior Row/Townhouse
Listing Status Sold
Purchase Type For Sale
Square Footage 2,481 sqft
Price per Sqft $257
Subdivision Belmont Bay
MLS Listing ID VAPW2054642
Sold Date 11/17/23
Style Colonial
Bedrooms 3
Full Baths 2
Half Baths 1
HOA Fees $105/mo
HOA Y/N Y
Abv Grd Liv Area 2,481
Originating Board BRIGHT
Year Built 2004
Annual Tax Amount $6,517
Tax Year 2022
Lot Size 2,713 Sqft
Acres 0.06
Property Description
Welcome to beautiful BELMONT BAY ... Proudly introducing 13701 Pinnacle St; an exquisite and spacious award winning End-Unit townhome! This 3-bedroom, 2.5 bath sanctuary offers nearly 2,500 square feet of elegant living space bathed in abundant natural light, and lives more like a single family house than a townhome! From the first step onto the relaxing and covered brick stoop adjacent to manicured flower gardens, this two-story brick-front residence exudes an aura of sophistication. Built in 2004, its prime location is just a couple blocks from the Occoquan river with picturesque walking paths. The home includes a full two-car garage. Stepping inside, you'll be greeted by an open floorplan showcasing 10-foot high ceilings on the first floor. A living and dining room adorned with beautiful hardwood floors and expansive windows sets the tone for this graceful abode. The kitchen is a gourmet's delight, featuring a 12-foot long granite island, matching countertops, and quality stainless steel appliances including a refrigerator, gas stove, oven, dishwasher, and an over-the-counter microwave. Adjacent to the kitchen is a charming breakfast area and a large pantry for extra convenience. Escape to the private courtyard through towering double glass doors that open to a serene courtyard. Encircled by expansive windows, this space provides an open-sky retreat within the home, allowing you to enjoy nature all year round. The family room is a cozy sanctuary, with a fireplace. A half bathroom is conveniently located on this floor for guest use. Ascending to the second floor, 2 gorgeous guest bedrooms await, with a contemporary full bathroom situated across the hall. A handy flex space perfect for remote workers, gaming or TV room thoughtfully separates the guest bedrooms from the master suite, ensuring privacy. Discover pure bliss in the master suite, boasting its own double door entry and sparkling private bathroom with an oversized bathtub, stand-alone glass enclosure shower, and his and her vanities. Wait until you see the custom walk-in closet - so spacious, it must be seen to be believed! The Belmont Bay community is highly desirable and rich in amenities. The Belmont Bay Social Committee hosts a variety of events throughout the year including live concerts, yard sales, outdoor movies, yoga, and free lending libraries. A Commuters Dream- close to the VRE in community. Minutes to I-95, US Hwy 1, Ft. Belvoir, Amazon HQ2, Marine Corps Base Quantico, the Town of Occoquan, and Potomac Mills shopping. THIS IS THE ONE! Come Live where you play in Belmont Bay! Don't hesitate, this rare find won't last long. Open Saturday 9/30 and Sunday 10/1 1-3 PM!
Location
State VA
County Prince William
Zoning PMD
Interior
Interior Features Ceiling Fan(s), Window Treatments, Breakfast Area, Carpet, Crown Moldings, Dining Area, Family Room Off Kitchen, Floor Plan - Open, Formal/Separate Dining Room, Kitchen - Island, Recessed Lighting, Walk-in Closet(s), Wood Floors
Hot Water Natural Gas
Heating Central
Cooling Central A/C
Fireplaces Number 1
Fireplaces Type Insert, Screen
Equipment Built-In Microwave, Dryer, Washer, Dishwasher, Disposal, Refrigerator, Stove, Humidifier
Fireplace Y
Appliance Built-In Microwave, Dryer, Washer, Dishwasher, Disposal, Refrigerator, Stove, Humidifier
Heat Source Natural Gas
Exterior
Garage Garage Door Opener
Garage Spaces 2.0
Fence Wood
Amenities Available Common Grounds, Convenience Store, Jog/Walk Path, Marina/Marina Club, Pier/Dock, Pool - Outdoor, Swimming Pool, Tennis Courts, Tot Lots/Playground
Waterfront N
Water Access N
Accessibility None
Parking Type Attached Garage
Attached Garage 2
Total Parking Spaces 2
Garage Y
Building
Lot Description Corner, Landscaping
Story 2
Foundation Slab
Sewer Public Sewer
Water Public
Architectural Style Colonial
Level or Stories 2
Additional Building Above Grade, Below Grade
New Construction N
Schools
Elementary Schools Belmont
Middle Schools Fred M. Lynn
High Schools Freedom
School District Prince William County Public Schools
Others
HOA Fee Include Common Area Maintenance,Management,Lawn Care Front,Pool(s),Snow Removal,Trash
Senior Community No
Tax ID 8492-34-4500
Ownership Fee Simple
SqFt Source Assessor
Security Features Electric Alarm,Security System
Acceptable Financing Cash, Conventional, FHA, Negotiable, VA, USDA
Listing Terms Cash, Conventional, FHA, Negotiable, VA, USDA
Financing Cash,Conventional,FHA,Negotiable,VA,USDA
Special Listing Condition Standard
Read Less
Want to know what your home might be worth? Contact us for a FREE valuation!

Our team is ready to help you sell your home for the highest possible price ASAP

Bought with Loula Ayoub • Samson Properties

GET MORE INFORMATION
- Homes For Sale in Rockville, MD
- Homes For Sale in Damascus, MD
- Homes For Sale in New Market, MD
- Homes For Sale in Bethesda, MD
- Homes For Sale in Columbia, MD
- Homes For Sale in Freeland, MD
- Homes For Sale in Great Falls, VA
- Homes For Sale in Baltimore, MD
- Homes For Sale in Clarksburg, MD
- Homes For Sale in Owings Mills, MD
- Homes For Sale in Montgomery Village, MD
- Homes For Sale in Gaithersburg, MD
- Homes For Sale in Sterling, VA
- Homes For Sale in Upper Marlboro, MD
- Homes For Sale in Mount Airy, MD
- Homes For Sale in Frederick, MD
- Homes For Sale in Ijamsville, MD
- Homes For Sale in Silver Spring, MD
- Homes For Sale in Ashburn, VA
- Homes For Sale in Germantown, MD
- Homes For Sale in Falls Church, VA
- Homes For Sale in Fairfax, VA





