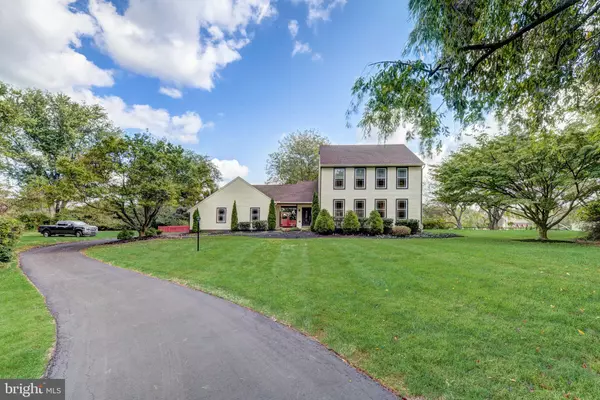$678,500
$657,500
3.2%For more information regarding the value of a property, please contact us for a free consultation.
1367 BRINTON RUN RD West Chester, PA 19382
4 Beds
3 Baths
2,618 SqFt
Key Details
Sold Price $678,500
Property Type Single Family Home
Sub Type Detached
Listing Status Sold
Purchase Type For Sale
Square Footage 2,618 sqft
Price per Sqft $259
Subdivision Brintons Bridge
MLS Listing ID PACT2053902
Sold Date 11/13/23
Style Colonial
Bedrooms 4
Full Baths 2
Half Baths 1
HOA Y/N N
Abv Grd Liv Area 2,618
Originating Board BRIGHT
Year Built 1984
Annual Tax Amount $9,832
Tax Year 2023
Lot Size 1.000 Acres
Acres 1.0
Lot Dimensions 0.00 x 0.00
Property Description
THIS IS IT - this is 1367 Brinton Run Road - the perfect combination of award-winning Unionville-Chadds Ford school district, a location that is desirable beyond belief and at a price that you won’t find all too often in Birmingham Township. This single family home has over 2,600 square feet of living space, 4 Bedrooms, 2/1 Bathrooms, a spacious 2-car Garage, an acre of land and a beautiful in-ground heated swimming pool. A new roof in 2019, new siding and windows in 2020, leaf guards on the gutters and updated electrical in 2021 and a new waterproofing system in the basement as of September 2023. To say that the current owner has maintained the home would be an understatement - there is little to do other than imagine how you will make this house your new home. As you enter, there is a large closet in the Foyer and an elegant hallway with the stairs that lead to the second floor. To the right is a large Living Room and ahead is the Kitchen with an eat-in area. The Kitchen is flanked by the Dining Room and Family Room with a fireplace. There is a closed patio with slider doors off the back of the Family Room and a Powder Room just before you reach the Laundry Room that has a door to the breezeway - YES, a breezeway, you’ve always wanted one, right?! It’s actually the perfect covered spot for packages to be delivered and so you don’t get rained on while heading to the Garage. This also provides access to the deck and pool area out back. Upstairs all 4 Bedrooms have spacious closets and 2” blinds on all of the new windows. The Bathrooms have been nicely updated and the carpets recently cleaned. You’ll be impressed at all of the natural light that floods throughout the house and when you arrive in the unfinished basement you’ll be equally delighted at the new waterproofing system that prevents any floods below grade! This home has been inspected prior to listing so that Buyers can make educated decisions and provide an offer with confidence. This property passed a SEPTIC INSPECTION with hydraulic load test.
Location
State PA
County Chester
Area Birmingham Twp (10365)
Zoning RES
Rooms
Other Rooms Living Room, Dining Room, Primary Bedroom, Bedroom 2, Bedroom 3, Bedroom 4, Kitchen, Family Room, Basement, Sun/Florida Room, Laundry, Bathroom 3, Primary Bathroom, Full Bath, Half Bath
Basement Full
Interior
Interior Features Kitchen - Island, Attic/House Fan, Kitchen - Eat-In, Formal/Separate Dining Room, Primary Bath(s), Breakfast Area, Exposed Beams, Ceiling Fan(s), Tub Shower, Stall Shower, Wood Floors, Carpet, Family Room Off Kitchen, Water Treat System
Hot Water Electric
Heating Forced Air
Cooling Central A/C
Flooring Hardwood, Fully Carpeted
Fireplaces Number 1
Fireplaces Type Brick, Wood
Equipment Built-In Range, Built-In Microwave, Dishwasher, Refrigerator, Washer, Dryer
Fireplace Y
Appliance Built-In Range, Built-In Microwave, Dishwasher, Refrigerator, Washer, Dryer
Heat Source Electric
Exterior
Exterior Feature Deck(s)
Garage Garage Door Opener
Garage Spaces 8.0
Fence Rear, Picket
Pool In Ground
Waterfront N
Water Access N
Roof Type Pitched
Accessibility None
Porch Deck(s)
Parking Type Attached Garage, Driveway
Attached Garage 2
Total Parking Spaces 8
Garage Y
Building
Lot Description Cul-de-sac, Level
Story 2
Foundation Other
Sewer On Site Septic
Water Well
Architectural Style Colonial
Level or Stories 2
Additional Building Above Grade, Below Grade
New Construction N
Schools
School District Unionville-Chadds Ford
Others
Senior Community No
Tax ID 65-04 -0052.0900
Ownership Fee Simple
SqFt Source Assessor
Security Features Carbon Monoxide Detector(s),Smoke Detector,Security System
Acceptable Financing Cash, Conventional, FHA, VA
Listing Terms Cash, Conventional, FHA, VA
Financing Cash,Conventional,FHA,VA
Special Listing Condition Standard
Read Less
Want to know what your home might be worth? Contact us for a FREE valuation!

Our team is ready to help you sell your home for the highest possible price ASAP

Bought with Joey Ferrell • RE/MAX Hometown Realtors

GET MORE INFORMATION
- Homes For Sale in Rockville, MD
- Homes For Sale in Damascus, MD
- Homes For Sale in New Market, MD
- Homes For Sale in Bethesda, MD
- Homes For Sale in Columbia, MD
- Homes For Sale in Freeland, MD
- Homes For Sale in Great Falls, VA
- Homes For Sale in Baltimore, MD
- Homes For Sale in Clarksburg, MD
- Homes For Sale in Owings Mills, MD
- Homes For Sale in Montgomery Village, MD
- Homes For Sale in Gaithersburg, MD
- Homes For Sale in Sterling, VA
- Homes For Sale in Upper Marlboro, MD
- Homes For Sale in Mount Airy, MD
- Homes For Sale in Frederick, MD
- Homes For Sale in Ijamsville, MD
- Homes For Sale in Silver Spring, MD
- Homes For Sale in Ashburn, VA
- Homes For Sale in Germantown, MD
- Homes For Sale in Falls Church, VA
- Homes For Sale in Fairfax, VA





