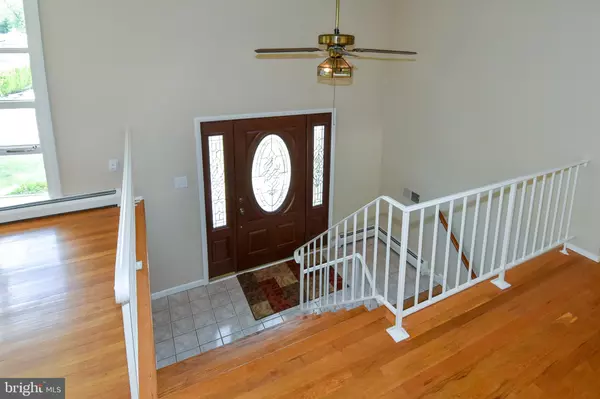$510,000
$499,800
2.0%For more information regarding the value of a property, please contact us for a free consultation.
4221 EVERGREEN DR Woodbridge, VA 22193
5 Beds
3 Baths
2,524 SqFt
Key Details
Sold Price $510,000
Property Type Single Family Home
Sub Type Detached
Listing Status Sold
Purchase Type For Sale
Square Footage 2,524 sqft
Price per Sqft $202
Subdivision Dale City
MLS Listing ID VAPW2054462
Sold Date 08/15/23
Style Split Level,Split Foyer,Traditional
Bedrooms 5
Full Baths 2
Half Baths 1
HOA Y/N N
Abv Grd Liv Area 1,354
Originating Board BRIGHT
Year Built 1970
Annual Tax Amount $5,382
Tax Year 2022
Lot Size 0.281 Acres
Acres 0.28
Property Description
A hard to find Tazewell Model! Spacious Floor Plan Boasting with 5 bedrooms 3 bathrooms, and a park like lot! We invite you to tour this this stunning 2500 plus sq foot floor plan home. This Beautiful Move in ready property was Completely repainted and upgraded! As you drive up into the driveway, you will notice plenty of parking for up to 5 cars with additional street parking! Wide Concrete driveway and fenced rear yard with gates on each side. Newer painted rod iron rails and mature plantings to enter the walk way to the Elegant front porch, upgraded front door- and storm door. You will feel right at home with all the natural light and gleaming hardwood floors throughout. The Upper level 1 includes a family-living room, a separate dining room with fabulous picture windows and three unique bedrooms with plenty of closets. The primary Bedroom has a separate new Vanity and ensuite to include private shower and tub, 2 closets and hardwood floors! Bedrooms 2 & 3 share the new well appointed Hall bathroom with new shower with seating, new fixtures, and pretty vanity. The lower level, is carpeted with a second family room, a trim package, brick fire place wall and flu just waiting for you to install a woodstove! 2 additional bedrooms, laundry room and 1 bathroom. Plenty of closets, and access to the garage. The kitchen is perfect with newer SS front appliances, Plenty of Oak cabinets, separate Pantry, New flooring and plenty of room for a kitchen table. Walk out to the private Deck-Porch with skylights for all your backyard cookouts. Entertain on the lower patio and large private fenced 1/4 acre backyard! Lots of Trees! Prior Garden site for your garden and plenty of flowering beds. Storage shed Conveys, Additional Privacy towards the sides of home! Newer Roof and HVAC! This home shows true Pride of ownership!
Welcome home! Open house Saturday 1 to 4 pm.
Location
State VA
County Prince William
Zoning RPC
Rooms
Other Rooms Additional Bedroom
Basement Connecting Stairway, Daylight, Full, Fully Finished, Garage Access, Heated, Outside Entrance, Rear Entrance
Main Level Bedrooms 3
Interior
Interior Features Attic, Carpet, Ceiling Fan(s), Entry Level Bedroom, Formal/Separate Dining Room, Breakfast Area, Kitchen - Table Space, Pantry, Walk-in Closet(s), Wood Floors
Hot Water Electric
Heating Forced Air
Cooling Central A/C, Heat Pump(s)
Fireplaces Number 1
Fireplaces Type Brick, Flue for Stove
Equipment Built-In Microwave, Dishwasher, Dryer, Oven/Range - Gas, Refrigerator, Washer, Water Heater
Fireplace Y
Window Features Bay/Bow,Energy Efficient,Replacement,Insulated
Appliance Built-In Microwave, Dishwasher, Dryer, Oven/Range - Gas, Refrigerator, Washer, Water Heater
Heat Source Natural Gas
Laundry Basement, Dryer In Unit, Has Laundry, Lower Floor, Washer In Unit
Exterior
Exterior Feature Deck(s), Patio(s), Porch(es), Roof
Garage Basement Garage, Garage - Front Entry
Garage Spaces 6.0
Fence Chain Link
Waterfront N
Water Access N
View Garden/Lawn, Trees/Woods
Street Surface Concrete,Black Top
Accessibility None
Porch Deck(s), Patio(s), Porch(es), Roof
Road Frontage City/County, Public
Parking Type Attached Garage, Driveway, On Street
Attached Garage 1
Total Parking Spaces 6
Garage Y
Building
Lot Description Adjoins - Open Space, Backs to Trees, Front Yard, No Thru Street, Partly Wooded, Premium, Rear Yard, Trees/Wooded
Story 2
Foundation Block, Slab
Sewer Public Sewer
Water Public
Architectural Style Split Level, Split Foyer, Traditional
Level or Stories 2
Additional Building Above Grade, Below Grade
New Construction N
Schools
School District Prince William County Public Schools
Others
Senior Community No
Tax ID 8191-57-2127
Ownership Fee Simple
SqFt Source Assessor
Security Features Smoke Detector
Horse Property N
Special Listing Condition Standard
Read Less
Want to know what your home might be worth? Contact us for a FREE valuation!

Our team is ready to help you sell your home for the highest possible price ASAP

Bought with Jorge Campodonico • Campodonico Realty

GET MORE INFORMATION
- Homes For Sale in Rockville, MD
- Homes For Sale in Damascus, MD
- Homes For Sale in New Market, MD
- Homes For Sale in Bethesda, MD
- Homes For Sale in Columbia, MD
- Homes For Sale in Freeland, MD
- Homes For Sale in Great Falls, VA
- Homes For Sale in Baltimore, MD
- Homes For Sale in Clarksburg, MD
- Homes For Sale in Owings Mills, MD
- Homes For Sale in Montgomery Village, MD
- Homes For Sale in Gaithersburg, MD
- Homes For Sale in Sterling, VA
- Homes For Sale in Upper Marlboro, MD
- Homes For Sale in Mount Airy, MD
- Homes For Sale in Frederick, MD
- Homes For Sale in Ijamsville, MD
- Homes For Sale in Silver Spring, MD
- Homes For Sale in Ashburn, VA
- Homes For Sale in Germantown, MD
- Homes For Sale in Falls Church, VA
- Homes For Sale in Fairfax, VA





