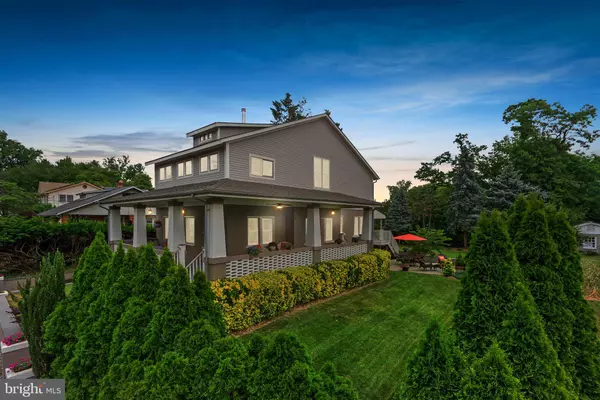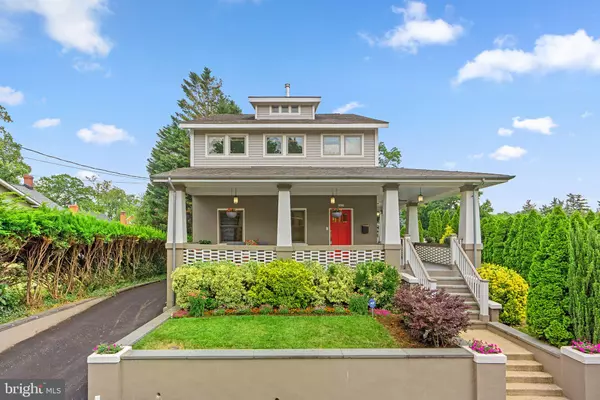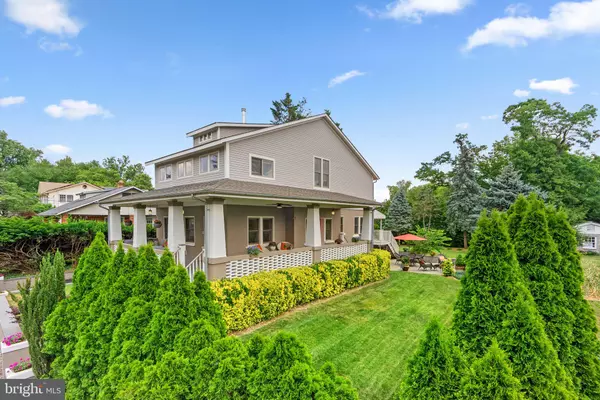$1,425,000
$1,375,000
3.6%For more information regarding the value of a property, please contact us for a free consultation.
8409 GROVE ST Silver Spring, MD 20910
5 Beds
5 Baths
3,314 SqFt
Key Details
Sold Price $1,425,000
Property Type Single Family Home
Sub Type Detached
Listing Status Sold
Purchase Type For Sale
Square Footage 3,314 sqft
Price per Sqft $429
Subdivision Silver Spring
MLS Listing ID MDMC2094962
Sold Date 07/17/23
Style Bungalow,Craftsman
Bedrooms 5
Full Baths 5
HOA Y/N N
Abv Grd Liv Area 2,244
Originating Board BRIGHT
Year Built 1916
Annual Tax Amount $9,900
Tax Year 2022
Lot Size 0.250 Acres
Acres 0.25
Property Description
This one-of-a-kind 1916 Craftsman home is situated on a lushly landscaped quarter acre adjacent to Koiner Farm in the heart of downtown Silver Spring (protected from development for posterity). From its elevated perch, the home exudes vintage charm and has been thoroughly renovated to create gorgeous and thoughtful living spaces. Exacting attention has been paid to every detail and finish. The classic wrap-around porch, with its haint blue beadboard ceiling, period-appropriate lighting and ceiling fan, is just one of several awesome outdoor living spaces.
The graciousness of this home is immediately apparent. Its richly-stained rift and quarter sawn white oak flooring offsets 9’ high ceilings on the main and upper levels, providing airy rooms accented by handsome trim, five-panel doors, fabulous lighting fixtures, custom window treatments and other superb architectural features. It is a work of art. Defined rooms flow effortlessly into one another to capture an open feel while retaining warm, livable spaces. Enter the living room with custom lighting and wood-burning fireplace. A grand cased opening leads to a family room with a door to the wrap-around porch; an elegant dining room with built-in bar and an antique glass-front Shaker corner cabinet, an exquisite crystal bead chandelier; and, a truly extraordinary gourmet kitchen with windows galore, a stainless steel GE Cafe appliance package, a wine cooler and an elegant glass tile backsplash. Providing seating for 7 and loads of prep space, the elongated center and additional peninsula island with pendant lighting feature rich Stromboli granite countertops with magnificent movement and veining. Custom cabinetry with soft close drawers provides tons of storage. The kitchen opens to the back porch, another covered outdoor space. The main level also includes a bedroom/office, a full bathroom with claw-foot tub/shower and a richly-textured accent wall, as well as a first-floor laundry closet.
A stunning staircase leads to the bright and sunny landing - not just a hallway. It features a reading nook overlooking the stairs and plentiful wall space for displaying art gallery-style. On this level, there are three generously-sized bedrooms and three full bathrooms, two ensuite. The front bedroom, with exceptional natural light, includes a transom window facing a lighted 14-foot-high vaulted ceiling in one area. The primary bedroom suite has a perfect bathroom with two marble-topped vanities and a glass-enclosed shower, a huge walk-through closet outfitted for easy and elegant organization, custom floating display shelving and an additional wall closet.
The lower level, accessible via another amazing stairway, provides a newly remodeled suite featuring a gorgeous prep kitchen with quartz and granite countertops, designer backsplash and plenty of custom cabinetry and built-in seating. There is also a spacious family room, a private bedroom with a large at-grade window overlooking the bluestone patio, a bathroom, a second laundry room, and a separate entrance/mudroom with custom built-ins. This level provides additional living areas, private space for guests, and the option for income as a short-term rental or an ADU.
The stately grounds of this home are integrally connected to the home through the porch areas leading to the gorgeous patio and curved stone seating wall. The large yard areas have colorful plantings and mature trees. The side yard is defined by a row of beautiful arborvitae, providing a “green fence” and a sense of grandeur. Enter via the private and newly-paved side driveway to find plenty of parking in back.
With a Walkscore of 96 out of 100, you can buy fresh fruit, veggies and honey from Koiner Farm, shop at Whole Foods or nearby Safeway, go to Downtown Silver Spring, or walk to Metro - all just blocks away.
Location
State MD
County Montgomery
Zoning R60
Rooms
Other Rooms Living Room, Dining Room, Bedroom 2, Kitchen, Family Room, Foyer, Bedroom 1, In-Law/auPair/Suite, Laundry, Mud Room, Bathroom 1, Bathroom 2
Basement Connecting Stairway, Sump Pump, Walkout Level, Windows, Full, Drainage System, Fully Finished, Heated, Improved, Walkout Stairs
Main Level Bedrooms 1
Interior
Interior Features 2nd Kitchen, Built-Ins, Crown Moldings, Entry Level Bedroom, Family Room Off Kitchen, Kitchen - Eat-In, Kitchen - Island, Primary Bath(s), Recessed Lighting, Upgraded Countertops, Window Treatments, Wine Storage, Wood Floors, Attic, Floor Plan - Open, Kitchen - Gourmet, Tub Shower, Wainscotting, Walk-in Closet(s), Wet/Dry Bar
Hot Water Natural Gas
Heating Forced Air, Heat Pump(s), Other
Cooling Central A/C, Ductless/Mini-Split, Zoned
Flooring Hardwood
Fireplaces Number 1
Fireplaces Type Mantel(s), Wood
Equipment Built-In Microwave, Built-In Range, Oven/Range - Gas, Refrigerator, Stainless Steel Appliances, Washer - Front Loading, Dryer, Water Heater, Dishwasher, Disposal
Fireplace Y
Window Features Energy Efficient,Casement,Double Hung,Low-E,Screens,Transom,Vinyl Clad
Appliance Built-In Microwave, Built-In Range, Oven/Range - Gas, Refrigerator, Stainless Steel Appliances, Washer - Front Loading, Dryer, Water Heater, Dishwasher, Disposal
Heat Source Natural Gas, Electric
Laundry Basement, Main Floor
Exterior
Garage Spaces 6.0
Fence Decorative, Masonry/Stone, Partially, Rear
Waterfront N
Water Access N
View Garden/Lawn
Roof Type Architectural Shingle
Accessibility None
Parking Type Off Street, Driveway
Total Parking Spaces 6
Garage N
Building
Lot Description Landscaping, Level, Premium, Private, Adjoins - Open Space, Backs to Trees, Front Yard, Rear Yard, SideYard(s), Vegetation Planting
Story 3
Foundation Block, Brick/Mortar
Sewer Public Sewer
Water Public
Architectural Style Bungalow, Craftsman
Level or Stories 3
Additional Building Above Grade, Below Grade
New Construction N
Schools
Elementary Schools Sligo Creek
Middle Schools Silver Spring International
High Schools Northwood
School District Montgomery County Public Schools
Others
Senior Community No
Tax ID 161301043232
Ownership Fee Simple
SqFt Source Assessor
Security Features Fire Detection System,Security System
Special Listing Condition Standard
Read Less
Want to know what your home might be worth? Contact us for a FREE valuation!

Our team is ready to help you sell your home for the highest possible price ASAP

Bought with Arina A Voznesenskaya • Long & Foster Real Estate, Inc.

GET MORE INFORMATION
- Homes For Sale in Rockville, MD
- Homes For Sale in Damascus, MD
- Homes For Sale in New Market, MD
- Homes For Sale in Bethesda, MD
- Homes For Sale in Columbia, MD
- Homes For Sale in Freeland, MD
- Homes For Sale in Great Falls, VA
- Homes For Sale in Baltimore, MD
- Homes For Sale in Clarksburg, MD
- Homes For Sale in Owings Mills, MD
- Homes For Sale in Montgomery Village, MD
- Homes For Sale in Gaithersburg, MD
- Homes For Sale in Sterling, VA
- Homes For Sale in Upper Marlboro, MD
- Homes For Sale in Mount Airy, MD
- Homes For Sale in Frederick, MD
- Homes For Sale in Ijamsville, MD
- Homes For Sale in Silver Spring, MD
- Homes For Sale in Ashburn, VA
- Homes For Sale in Germantown, MD
- Homes For Sale in Falls Church, VA
- Homes For Sale in Fairfax, VA





