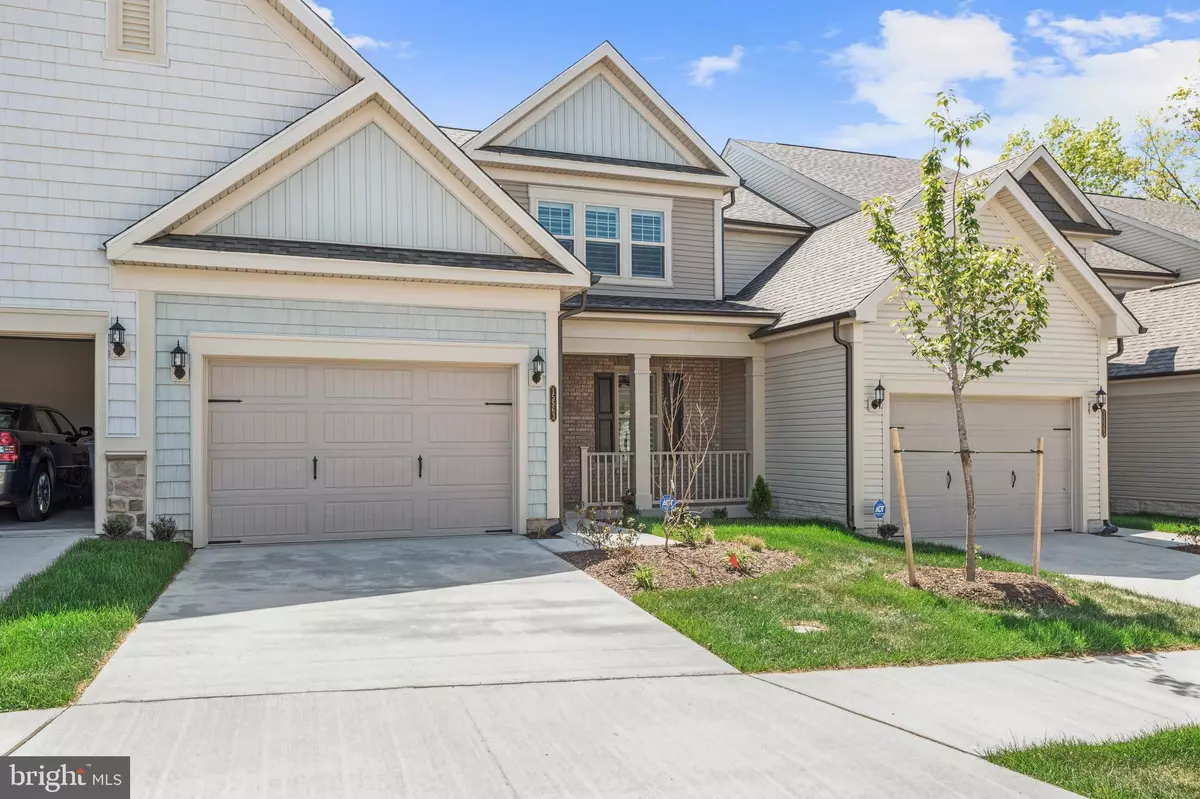$608,000
$619,900
1.9%For more information regarding the value of a property, please contact us for a free consultation.
15563 BLUE LOTUS LN Haymarket, VA 20169
3 Beds
3 Baths
2,087 SqFt
Key Details
Sold Price $608,000
Property Type Townhouse
Sub Type Interior Row/Townhouse
Listing Status Sold
Purchase Type For Sale
Square Footage 2,087 sqft
Price per Sqft $291
Subdivision Carter'S Mill
MLS Listing ID VAPW2049438
Sold Date 07/11/23
Style Villa,Colonial
Bedrooms 3
Full Baths 3
HOA Fees $225/mo
HOA Y/N Y
Abv Grd Liv Area 2,087
Originating Board BRIGHT
Year Built 2022
Annual Tax Amount $3,858
Tax Year 2022
Lot Size 3,449 Sqft
Acres 0.08
Lot Dimensions 0.00 x 0.00
Property Description
DON’T MISS an opportunity to see this STUNNING home in the highly desirable 55+ community of Carter’s Mill in Haymarket! This home is 3 months old, and available now, so no need to wait for new construction to be completed. With 2,061 square feet, this Willowcroft villa home comes with remaining builder's 1 year warranty, and features 3 bedrooms and 3 bathrooms, with a second-floor loft, a 3rd bedroom and bathroom, and a large temperature controlled carpeted storage room on the second floor. The home has a front porch, outdoor rear patio, plantation shutters throughout, and a gas fire place located in the gathering room. Enjoy cooking in the spacious gourmet kitchen with quartz countertops, and a gas cooktop with a modern exhaust fan. The living and dining areas are adjacent to the kitchen creating a great flow for entertaining. The owner’s suite is located on the first floor for easy first floor living. Owner has added 30K of upgrades to include LG washer/dryer, new upgraded carpeting, plantation shutters, ceiling fans, and pendant lights. The 1-car garage is roomy enough to hang your kayak, bicycles, etc. You will have numerous opportunities to stay active with the variety of clubs and amenities. The Buckland House is the social hub of the community and boasts 14,000 square feet of endless opportunities. Enjoy an outdoor pool with shade cabanas & lounge seating, an indoor pool & spa, social hall with a demonstration kitchen, game room, movement studio, fitness room, craft room, and a card room complete with a bar area. Here, you’ll also find the onsite Lifestyle Director who will assist residents in creating a fun & social environment at Carter's Mill. New friends and new passions await you in this 55+ community. All new construction in the Carter’s Mill community is expected to be completed by Winter, 2023.
Location
State VA
County Prince William
Zoning PMR
Rooms
Main Level Bedrooms 2
Interior
Interior Features Carpet, Ceiling Fan(s), Combination Dining/Living, Combination Kitchen/Dining, Entry Level Bedroom, Floor Plan - Open, Kitchen - Gourmet, Kitchen - Island, Pantry, Recessed Lighting, Primary Bath(s), Upgraded Countertops, Walk-in Closet(s), Window Treatments, Tub Shower
Hot Water Electric
Heating Central, Programmable Thermostat
Cooling Ceiling Fan(s), Central A/C
Flooring Luxury Vinyl Plank, Carpet, Ceramic Tile
Fireplaces Number 1
Fireplaces Type Gas/Propane
Equipment Built-In Microwave, Cooktop, Dishwasher, Disposal, Dryer - Electric, Icemaker, Oven - Self Cleaning, Oven/Range - Gas, Washer, Water Heater, Refrigerator, Range Hood, Oven - Wall
Furnishings No
Fireplace Y
Appliance Built-In Microwave, Cooktop, Dishwasher, Disposal, Dryer - Electric, Icemaker, Oven - Self Cleaning, Oven/Range - Gas, Washer, Water Heater, Refrigerator, Range Hood, Oven - Wall
Heat Source Natural Gas
Laundry Main Floor
Exterior
Exterior Feature Patio(s)
Garage Garage - Front Entry, Garage Door Opener, Oversized
Garage Spaces 2.0
Utilities Available Cable TV, Phone, Under Ground
Amenities Available Club House, Jog/Walk Path, Pool - Indoor, Pool - Outdoor, Retirement Community, Tot Lots/Playground
Waterfront N
Water Access N
Roof Type Architectural Shingle,Pitched
Accessibility None
Porch Patio(s)
Parking Type Attached Garage, Driveway
Attached Garage 1
Total Parking Spaces 2
Garage Y
Building
Story 2
Foundation Slab
Sewer Public Sewer
Water Public
Architectural Style Villa, Colonial
Level or Stories 2
Additional Building Above Grade, Below Grade
Structure Type 9'+ Ceilings,Dry Wall
New Construction N
Schools
Middle Schools Ronald Wilson Regan
High Schools Battlefield
School District Prince William County Public Schools
Others
Pets Allowed Y
HOA Fee Include Common Area Maintenance,Lawn Care Front,Lawn Care Rear,Lawn Maintenance,Management,Pool(s),Recreation Facility,Trash,Snow Removal
Senior Community Yes
Age Restriction 55
Tax ID 7298-32-9141
Ownership Fee Simple
SqFt Source Assessor
Security Features Security System,Smoke Detector,Motion Detectors
Acceptable Financing Conventional
Horse Property N
Listing Terms Conventional
Financing Conventional
Special Listing Condition Standard
Pets Description Dogs OK, Cats OK
Read Less
Want to know what your home might be worth? Contact us for a FREE valuation!

Our team is ready to help you sell your home for the highest possible price ASAP

Bought with Gina A Jones • Long & Foster Real Estate, Inc.

GET MORE INFORMATION
- Homes For Sale in Rockville, MD
- Homes For Sale in Damascus, MD
- Homes For Sale in New Market, MD
- Homes For Sale in Bethesda, MD
- Homes For Sale in Columbia, MD
- Homes For Sale in Freeland, MD
- Homes For Sale in Great Falls, VA
- Homes For Sale in Baltimore, MD
- Homes For Sale in Clarksburg, MD
- Homes For Sale in Owings Mills, MD
- Homes For Sale in Montgomery Village, MD
- Homes For Sale in Gaithersburg, MD
- Homes For Sale in Sterling, VA
- Homes For Sale in Upper Marlboro, MD
- Homes For Sale in Mount Airy, MD
- Homes For Sale in Frederick, MD
- Homes For Sale in Ijamsville, MD
- Homes For Sale in Silver Spring, MD
- Homes For Sale in Ashburn, VA
- Homes For Sale in Germantown, MD
- Homes For Sale in Falls Church, VA
- Homes For Sale in Fairfax, VA





