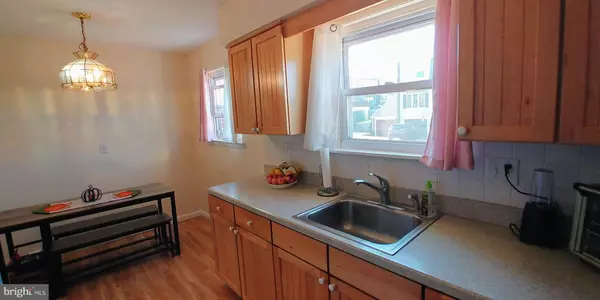$270,000
$299,700
9.9%For more information regarding the value of a property, please contact us for a free consultation.
3831 CHARTERIS RD Philadelphia, PA 19154
3 Beds
2 Baths
1,254 SqFt
Key Details
Sold Price $270,000
Property Type Single Family Home
Sub Type Twin/Semi-Detached
Listing Status Sold
Purchase Type For Sale
Square Footage 1,254 sqft
Price per Sqft $215
Subdivision None Available
MLS Listing ID PAPH2174698
Sold Date 02/01/23
Style Colonial
Bedrooms 3
Full Baths 1
Half Baths 1
HOA Y/N N
Abv Grd Liv Area 1,254
Originating Board BRIGHT
Year Built 1973
Annual Tax Amount $3,692
Tax Year 2023
Lot Size 2,502 Sqft
Acres 0.06
Lot Dimensions 25.00 x 100.00
Property Description
This is it!! 3-bedroom super-spacious semi-detached (twin) ideally located in quiet sought-after Northeast Philadelphia neighborhood yet within minutes from I-95 and with easy access to schools, shopping, restaurants and public transportation. Finished basement, one-car garage, open floor plan with carpeting (just professionally cleaned) over wood floors in large living room and dining area (freshly neutrally painted), sun-filled eat-in kitchen with wood cabinets, vinyl floor, electric slide-in range (with gas connection access). Stairs from main living area to 2nd floor with carpeting over wood floors, freshly painted white walls leads to large 2nd floor hallway with linen closet and access to: Main bedroom with carpeting over wood floors, neutral walls, windows with curtains, and full wall closet with four mirrored doors; 2nd and 3rd Bedrooms with carpeting over wood floors, windows with curtains, and double closets. Remodeled Hall Bathroom with double stall shower with fiberglass insert including recessed shelving, free-standing vanity and sink, vented skylight.
From the 1st floor you can access the secluded powder room as well as the stairs that lead to the finished walk-out basement with carpeting. Rear door (with new storm door) leads directly out to the sun-drenched fenced rear yard, patio area, flower beds with stone retaining walls, and gate to side yard, sidewalk to front door and front sidewalk. There is a very large laundry and utility room access from the finished basement with a front door (new storm door) which opens to the front driveway. No parking concerns as there is a one-car garage and driveway large enough for an SUV, van or truck! Home Warranty Included.
Location
State PA
County Philadelphia
Area 19154 (19154)
Zoning RSA3
Rooms
Other Rooms Living Room, Dining Room, Bedroom 2, Bedroom 3, Kitchen, Basement, Bedroom 1, Laundry, Bathroom 1, Half Bath
Basement Daylight, Full, Front Entrance, Full, Heated, Outside Entrance, Partially Finished, Rear Entrance, Walkout Level, Windows
Interior
Interior Features Carpet, Ceiling Fan(s), Dining Area, Floor Plan - Open, Floor Plan - Traditional, Kitchen - Eat-In, Kitchen - Table Space, Skylight(s), Window Treatments, Wood Floors
Hot Water Natural Gas
Heating Forced Air
Cooling Central A/C
Equipment Built-In Microwave, Cooktop, Dryer - Gas, Oven - Single, Oven/Range - Electric, Refrigerator, Stove, Washer, Water Heater
Furnishings No
Fireplace N
Window Features Double Hung,Double Pane,Insulated,Replacement,Screens,Vinyl Clad
Appliance Built-In Microwave, Cooktop, Dryer - Gas, Oven - Single, Oven/Range - Electric, Refrigerator, Stove, Washer, Water Heater
Heat Source Natural Gas
Laundry Basement, Dryer In Unit, Washer In Unit, Lower Floor
Exterior
Garage Garage - Front Entry, Built In
Garage Spaces 2.0
Fence Chain Link
Utilities Available Cable TV Available, Electric Available, Natural Gas Available, Sewer Available, Water Available
Waterfront N
Water Access N
Roof Type Asphalt
Street Surface Black Top
Accessibility None
Parking Type Attached Garage, Driveway, On Street
Attached Garage 1
Total Parking Spaces 2
Garage Y
Building
Lot Description Cleared, Front Yard, Level, Open, Rear Yard, SideYard(s)
Story 3
Foundation Block
Sewer Public Sewer
Water Public
Architectural Style Colonial
Level or Stories 3
Additional Building Above Grade, Below Grade
New Construction N
Schools
High Schools George Washington
School District The School District Of Philadelphia
Others
Pets Allowed Y
Senior Community No
Tax ID 662438000
Ownership Fee Simple
SqFt Source Assessor
Acceptable Financing Cash, Conventional, FHA, VA
Listing Terms Cash, Conventional, FHA, VA
Financing Cash,Conventional,FHA,VA
Special Listing Condition Standard
Pets Description No Pet Restrictions
Read Less
Want to know what your home might be worth? Contact us for a FREE valuation!

Our team is ready to help you sell your home for the highest possible price ASAP

Bought with Dafni Dimopoulos • Keller Williams Philadelphia

GET MORE INFORMATION
- Homes For Sale in Rockville, MD
- Homes For Sale in Damascus, MD
- Homes For Sale in New Market, MD
- Homes For Sale in Bethesda, MD
- Homes For Sale in Columbia, MD
- Homes For Sale in Freeland, MD
- Homes For Sale in Great Falls, VA
- Homes For Sale in Baltimore, MD
- Homes For Sale in Clarksburg, MD
- Homes For Sale in Owings Mills, MD
- Homes For Sale in Montgomery Village, MD
- Homes For Sale in Gaithersburg, MD
- Homes For Sale in Sterling, VA
- Homes For Sale in Upper Marlboro, MD
- Homes For Sale in Mount Airy, MD
- Homes For Sale in Frederick, MD
- Homes For Sale in Ijamsville, MD
- Homes For Sale in Silver Spring, MD
- Homes For Sale in Ashburn, VA
- Homes For Sale in Germantown, MD
- Homes For Sale in Falls Church, VA
- Homes For Sale in Fairfax, VA





