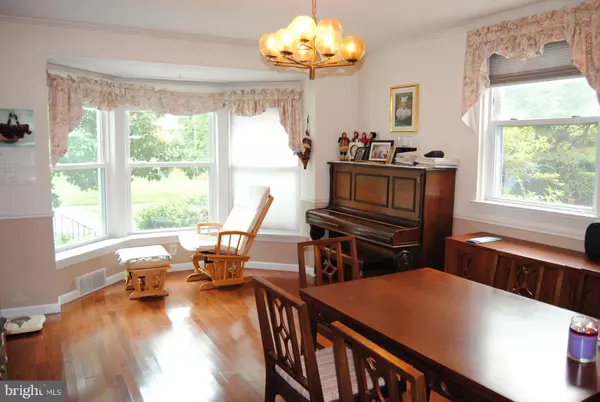$580,000
$595,000
2.5%For more information regarding the value of a property, please contact us for a free consultation.
7037 SHERWOOD RD Philadelphia, PA 19151
3 Beds
3 Baths
2,978 SqFt
Key Details
Sold Price $580,000
Property Type Single Family Home
Sub Type Detached
Listing Status Sold
Purchase Type For Sale
Square Footage 2,978 sqft
Price per Sqft $194
Subdivision Greenhill Farms
MLS Listing ID PAPH2147722
Sold Date 10/12/22
Style Colonial
Bedrooms 3
Full Baths 2
Half Baths 1
HOA Y/N N
Abv Grd Liv Area 2,978
Originating Board BRIGHT
Year Built 1951
Annual Tax Amount $4,748
Tax Year 2022
Lot Size 8,775 Sqft
Acres 0.2
Lot Dimensions 65.00 x 135.00
Property Description
Charming & well-maintained colonial stone & brick single home with 3 Bedrooms and 2.5 Baths. First floor features foyer, spacious living room with gas fireplace and hardwood floor, formal dining room with walk-in bay window and hardwood floor opens to kitchen with granite counter tops, ceramic tile backsplash, gas cooking, ceramic tile floor, plenty of cabinets, cabinet pantry, stainless steel appliances, full eat-in kitchen and exit door to covered patio with slate floor, sunroom with ceiling fan, hardwood floor and separate electric baseboard heater and den. Second floor features oversized main bedroom with hardwood floor, ceiling fan and full bath with shower stall, two additional spacious bedrooms with ceiling fans, large closets and hardwood floor, hall bath with tub with beautiful tile work & glass door, pull-down stairs to attic storage. Full finished walkout basement can be family room with hardwood floor, plenty of storage space and walk-up stairs lead to fenced back yard. Two car driveway parking. This home is in very convenient location close to good schools, shopping and public transportation
Location
State PA
County Philadelphia
Area 19151 (19151)
Zoning RSD1
Rooms
Other Rooms Living Room, Dining Room, Primary Bedroom, Bedroom 2, Bedroom 3, Kitchen, Family Room, Den, Sun/Florida Room
Basement Fully Finished, Sump Pump, Walkout Stairs, Drain, Outside Entrance
Interior
Interior Features Ceiling Fan(s), Formal/Separate Dining Room, Kitchen - Eat-In, Pantry, Stall Shower, Tub Shower
Hot Water Natural Gas
Heating Forced Air, Baseboard - Electric
Cooling Central A/C
Fireplaces Number 1
Fireplaces Type Gas/Propane
Furnishings No
Fireplace Y
Heat Source Natural Gas
Laundry Lower Floor
Exterior
Garage Spaces 2.0
Waterfront N
Water Access N
Roof Type Shingle
Accessibility None
Parking Type Driveway
Total Parking Spaces 2
Garage N
Building
Story 2
Foundation Concrete Perimeter
Sewer Public Sewer
Water Public
Architectural Style Colonial
Level or Stories 2
Additional Building Above Grade, Below Grade
New Construction N
Schools
School District The School District Of Philadelphia
Others
Pets Allowed Y
Senior Community No
Tax ID 344171800
Ownership Fee Simple
SqFt Source Assessor
Horse Property N
Special Listing Condition Standard
Pets Description No Pet Restrictions
Read Less
Want to know what your home might be worth? Contact us for a FREE valuation!

Our team is ready to help you sell your home for the highest possible price ASAP

Bought with Ilya Vorobey • RE/MAX Elite

GET MORE INFORMATION
- Homes For Sale in Rockville, MD
- Homes For Sale in Damascus, MD
- Homes For Sale in New Market, MD
- Homes For Sale in Bethesda, MD
- Homes For Sale in Columbia, MD
- Homes For Sale in Freeland, MD
- Homes For Sale in Great Falls, VA
- Homes For Sale in Baltimore, MD
- Homes For Sale in Clarksburg, MD
- Homes For Sale in Owings Mills, MD
- Homes For Sale in Montgomery Village, MD
- Homes For Sale in Gaithersburg, MD
- Homes For Sale in Sterling, VA
- Homes For Sale in Upper Marlboro, MD
- Homes For Sale in Mount Airy, MD
- Homes For Sale in Frederick, MD
- Homes For Sale in Ijamsville, MD
- Homes For Sale in Silver Spring, MD
- Homes For Sale in Ashburn, VA
- Homes For Sale in Germantown, MD
- Homes For Sale in Falls Church, VA
- Homes For Sale in Fairfax, VA





