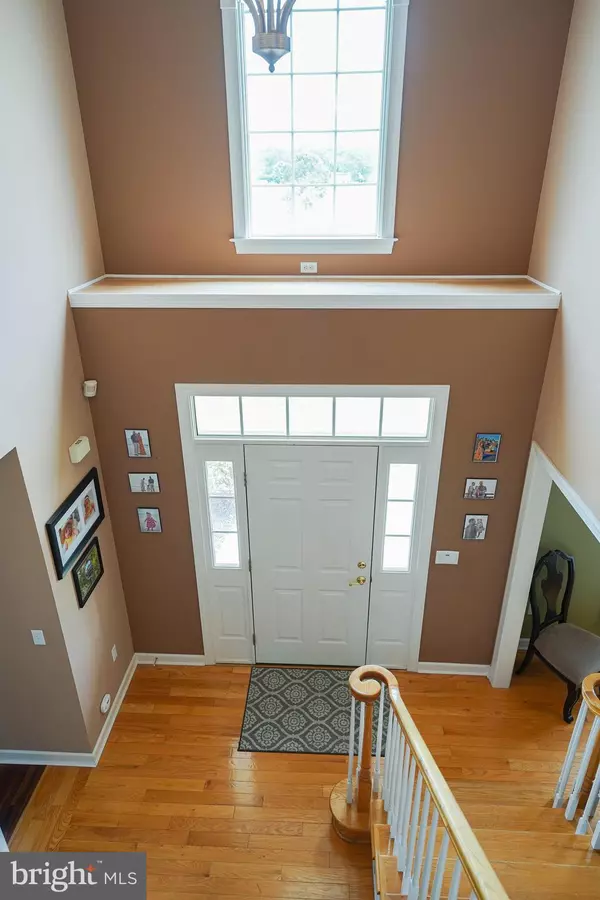$400,000
$429,999
7.0%For more information regarding the value of a property, please contact us for a free consultation.
4283 ELK CREEK DR Salisbury, MD 21804
4 Beds
3 Baths
2,944 SqFt
Key Details
Sold Price $400,000
Property Type Single Family Home
Sub Type Detached
Listing Status Sold
Purchase Type For Sale
Square Footage 2,944 sqft
Price per Sqft $135
Subdivision Elk Creek
MLS Listing ID MDWC2005278
Sold Date 09/01/22
Style Colonial,Contemporary
Bedrooms 4
Full Baths 2
Half Baths 1
HOA Fees $12/ann
HOA Y/N Y
Abv Grd Liv Area 2,944
Originating Board BRIGHT
Year Built 2002
Annual Tax Amount $3,283
Tax Year 2022
Lot Size 1.310 Acres
Acres 1.31
Lot Dimensions 0.00 x 0.00
Property Description
Gorgeous and spacious Elk Creek 4BR/2.5BA contemporary colonial on an expansive corner lot backing to trees, and overlooking the community's lovely pond and open space. Warm, welcoming curb appeal - brick faade and porch, mature landscaping. Bright and airy floorplan, yet also offers intimate, more formal spaces. Updated roof just 2 years ago - upgraded flooring throughout - hardwood and tile. 2-story foyer flanked by a living and dining rooms. Living room with decorative columns opens into the large family room w/gas fireplace. Kitchen w/tile floor, stainless steel appliance package, handsome cabinetry, granite countertops and breakfast bar, huge pantry, informal dining area, opens into the incredible sunroom. The sunroom is sure to be your new favorite place in the house [until you see the owner's retreat] - granite bar, cabinetry, wine fridge - walls of windows overlooking your patio, pool, and roomy yard backing to trees. Formal dining room - hardwood floors, crown-molding. Large mudroom leads to the attached 2-car garage, and half guest bath. Upstairs, the ultimate owner's suite - hardwood floors through the bedroom and sitting room, a massive walk-in closet, full, en-suite bath - oversized double-sink vanity, jetted corner soaking tub w/tile surround, step-in shower, tile floors. Bedrooms 2 and 3 each have a door into the 2nd full bath featuring a double-sink vanity, tile floor, tub/shower combo. Bedroom 4, and a handy 2nd-floor laundry room complete the home's interior. Entertaining outdoors also offers tons of options - relax on the front porch looking over the community pond -- BBQ and gather on the rear paver patio with propane-piped fire pit and torches -- laze with a book on the oversized deck around the pool -- roast marshmallows in a cozy nook in the trees around a 2nd firepit -- or play in the pebbled, tree-trimmed square currently used for a swingset and sitting area. Elk Creek is a gorgeous community of lovely homes, lush lawns, and mature landscaping, in a great location - minutes to the Rt 13 / Rt 50 Bypass, shopping and dining in Downtown Salisbury. Low HOA fees $150/year to maintain the common grounds - including the large pond.
Location
State MD
County Wicomico
Area Wicomico Southeast (23-04)
Zoning R
Rooms
Other Rooms Living Room, Dining Room, Primary Bedroom, Bedroom 2, Bedroom 3, Bedroom 4, Kitchen, Family Room, Sun/Florida Room
Interior
Interior Features Ceiling Fan(s), Chair Railings, Crown Moldings, Upgraded Countertops, Walk-in Closet(s), Breakfast Area, Dining Area, Family Room Off Kitchen, Floor Plan - Open, Formal/Separate Dining Room, Primary Bath(s), Pantry, Soaking Tub, Stall Shower, Tub Shower, Wood Floors
Hot Water Natural Gas
Heating Forced Air, Heat Pump(s)
Cooling Central A/C
Flooring Hardwood
Fireplaces Number 1
Fireplaces Type Gas/Propane
Equipment Dishwasher, Dryer, Microwave, Oven/Range - Electric, Washer
Fireplace Y
Appliance Dishwasher, Dryer, Microwave, Oven/Range - Electric, Washer
Heat Source Natural Gas
Laundry Has Laundry, Washer In Unit, Dryer In Unit, Upper Floor
Exterior
Exterior Feature Patio(s), Porch(es), Deck(s)
Garage Inside Access, Additional Storage Area, Garage - Side Entry
Garage Spaces 8.0
Pool Fenced, Above Ground
Waterfront N
Water Access N
View Garden/Lawn, Pond, Trees/Woods
Roof Type Architectural Shingle
Accessibility 2+ Access Exits
Porch Patio(s), Porch(es), Deck(s)
Road Frontage Public
Parking Type Attached Garage, Driveway
Attached Garage 2
Total Parking Spaces 8
Garage Y
Building
Lot Description Cleared, Cul-de-sac, Backs to Trees, Corner, Front Yard, No Thru Street, Partly Wooded, Premium, Rear Yard, SideYard(s)
Story 2
Foundation Block, Crawl Space
Sewer Septic Exists
Water Well
Architectural Style Colonial, Contemporary
Level or Stories 2
Additional Building Above Grade, Below Grade
New Construction N
Schools
Elementary Schools Fruitland
Middle Schools Bennett
High Schools Parkside
School District Wicomico County Public Schools
Others
HOA Fee Include Common Area Maintenance
Senior Community No
Tax ID 2308040974
Ownership Fee Simple
SqFt Source Assessor
Special Listing Condition Standard
Read Less
Want to know what your home might be worth? Contact us for a FREE valuation!

Our team is ready to help you sell your home for the highest possible price ASAP

Bought with Matthew Olson • Long & Foster Real Estate, Inc.

GET MORE INFORMATION
- Homes For Sale in Rockville, MD
- Homes For Sale in Damascus, MD
- Homes For Sale in New Market, MD
- Homes For Sale in Bethesda, MD
- Homes For Sale in Columbia, MD
- Homes For Sale in Freeland, MD
- Homes For Sale in Great Falls, VA
- Homes For Sale in Baltimore, MD
- Homes For Sale in Clarksburg, MD
- Homes For Sale in Owings Mills, MD
- Homes For Sale in Montgomery Village, MD
- Homes For Sale in Gaithersburg, MD
- Homes For Sale in Sterling, VA
- Homes For Sale in Upper Marlboro, MD
- Homes For Sale in Mount Airy, MD
- Homes For Sale in Frederick, MD
- Homes For Sale in Ijamsville, MD
- Homes For Sale in Silver Spring, MD
- Homes For Sale in Ashburn, VA
- Homes For Sale in Germantown, MD
- Homes For Sale in Falls Church, VA
- Homes For Sale in Fairfax, VA





