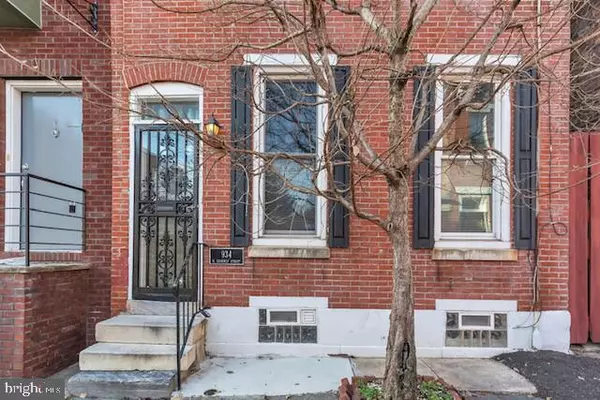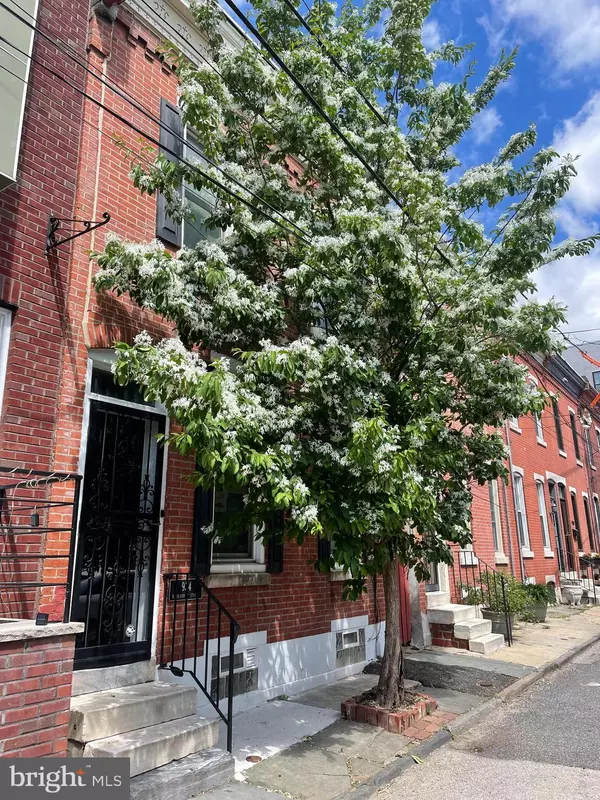$385,000
$397,900
3.2%For more information regarding the value of a property, please contact us for a free consultation.
934 N BAMBREY ST Philadelphia, PA 19130
3 Beds
2 Baths
1,114 SqFt
Key Details
Sold Price $385,000
Property Type Townhouse
Sub Type Interior Row/Townhouse
Listing Status Sold
Purchase Type For Sale
Square Footage 1,114 sqft
Price per Sqft $345
Subdivision Fairmount
MLS Listing ID PAPH1016430
Sold Date 07/15/21
Style Traditional
Bedrooms 3
Full Baths 2
HOA Y/N N
Abv Grd Liv Area 1,114
Originating Board BRIGHT
Year Built 1925
Annual Tax Amount $4,556
Tax Year 2021
Lot Size 1,121 Sqft
Acres 0.03
Lot Dimensions 21.36 x 52.50
Property Description
Beautiful Bambrey! This lovely home is located in Fairmount and has so much to offer including original details throughout but with upgraded modern conveniences as well. The light filled spacious living room and dining room have large windows and gorgeous tiger wood hardwood flooring. Through to the updated kitchen with glass paneled accent cabinets, Corian counter tops, stainless steel appliances, glass tile backsplash, under counter lighting and tons of natural light. Continue outside to the outdoor patio space with room for grilling, seating, planters and more! There is a full bath on the main the level. Upstairs, the master bedroom has high ceilings and two closets. The back bedroom also has two closets, ceiling fan and recessed lighting. The middle bedroom is charming as well. The upstairs bath was recently updated and has the perfect modern aesthetics. The home has central air and tons of natural light, and an abundance of character with solid wood doors and period knobs. The basement houses the laundry and plenty of storage. There is a side alley and storage shed. This home is close to everything that Fairmount/Art Museum Area has to offer. So to recap: Great Location-Check, Outdoor Space-Check, Two Full Baths-Check, Old World Charm-Check, and Modern Conveniences-Check!
Location
State PA
County Philadelphia
Area 19130 (19130)
Zoning RSA5
Rooms
Other Rooms Living Room, Dining Room, Bedroom 2, Bedroom 3, Kitchen, Bedroom 1, Bathroom 1, Bathroom 2
Basement Full
Interior
Hot Water Natural Gas
Heating Forced Air
Cooling Central A/C
Fireplace N
Heat Source Natural Gas
Exterior
Waterfront N
Water Access N
Accessibility None
Parking Type Off Site
Garage N
Building
Story 2
Sewer Public Sewer
Water Public
Architectural Style Traditional
Level or Stories 2
Additional Building Above Grade, Below Grade
New Construction N
Schools
School District The School District Of Philadelphia
Others
Senior Community No
Tax ID 291346400
Ownership Fee Simple
SqFt Source Assessor
Special Listing Condition Standard
Read Less
Want to know what your home might be worth? Contact us for a FREE valuation!

Our team is ready to help you sell your home for the highest possible price ASAP

Bought with Christian Fegel • Elfant Wissahickon Realtors

GET MORE INFORMATION
- Homes For Sale in Rockville, MD
- Homes For Sale in Damascus, MD
- Homes For Sale in New Market, MD
- Homes For Sale in Bethesda, MD
- Homes For Sale in Columbia, MD
- Homes For Sale in Freeland, MD
- Homes For Sale in Great Falls, VA
- Homes For Sale in Baltimore, MD
- Homes For Sale in Clarksburg, MD
- Homes For Sale in Owings Mills, MD
- Homes For Sale in Montgomery Village, MD
- Homes For Sale in Gaithersburg, MD
- Homes For Sale in Sterling, VA
- Homes For Sale in Upper Marlboro, MD
- Homes For Sale in Mount Airy, MD
- Homes For Sale in Frederick, MD
- Homes For Sale in Ijamsville, MD
- Homes For Sale in Silver Spring, MD
- Homes For Sale in Ashburn, VA
- Homes For Sale in Germantown, MD
- Homes For Sale in Falls Church, VA
- Homes For Sale in Fairfax, VA





