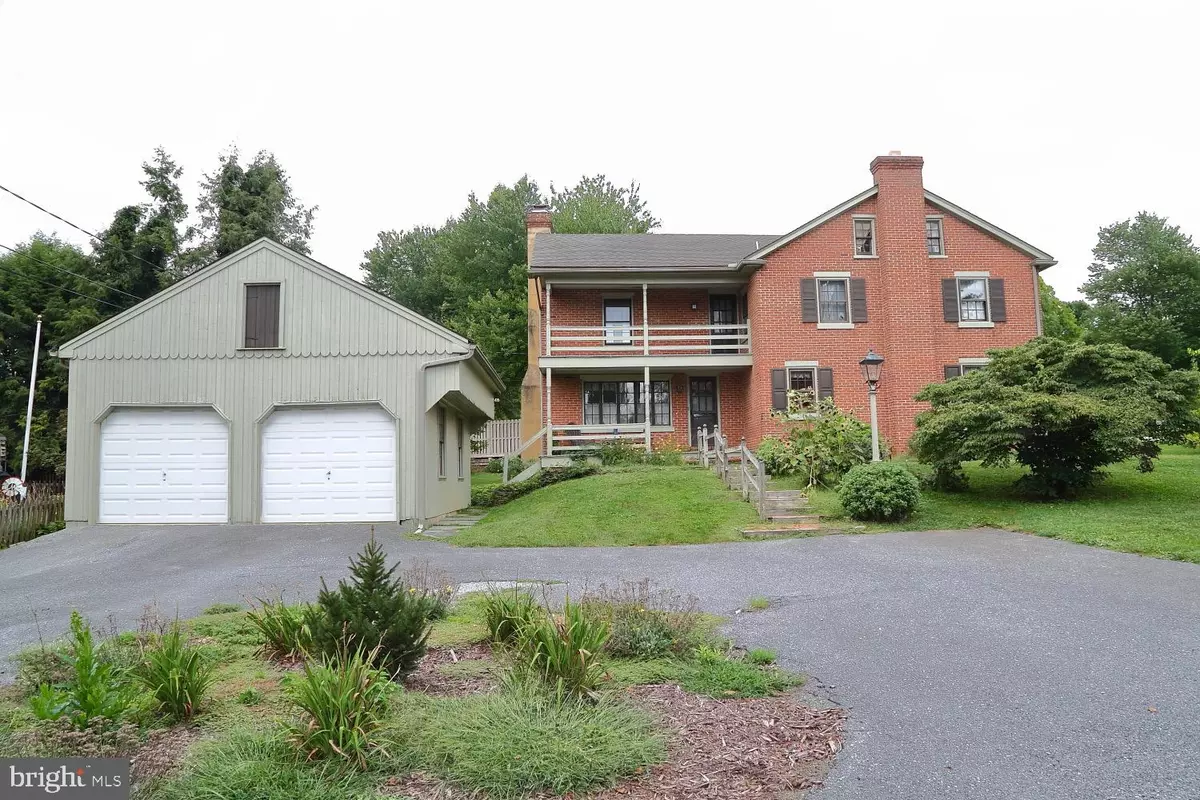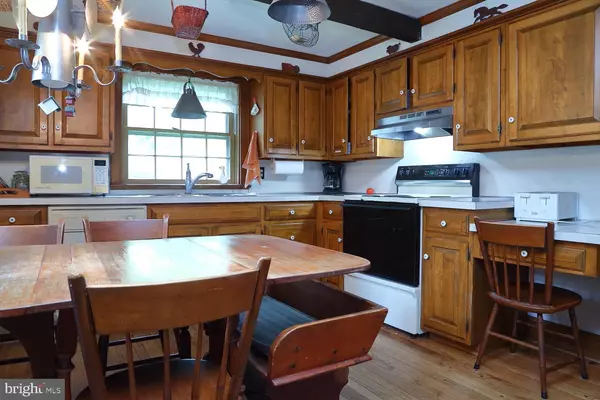$325,000
$325,000
For more information regarding the value of a property, please contact us for a free consultation.
2059 PINE DR Lancaster, PA 17601
4 Beds
4 Baths
2,796 SqFt
Key Details
Sold Price $325,000
Property Type Single Family Home
Sub Type Detached
Listing Status Sold
Purchase Type For Sale
Square Footage 2,796 sqft
Price per Sqft $116
Subdivision None Available
MLS Listing ID PALA2004196
Sold Date 10/15/21
Style Colonial
Bedrooms 4
Full Baths 2
Half Baths 2
HOA Y/N N
Abv Grd Liv Area 2,376
Originating Board BRIGHT
Year Built 1973
Annual Tax Amount $4,756
Tax Year 2021
Lot Size 0.420 Acres
Acres 0.42
Lot Dimensions 0.00 x 0.00
Property Description
Custom Built Farmhouse! Seller's father designed and built the home in 1973 to pay tribute the many early farm homes that dot the area countryside. The home flows well from one room to another and provides wood flooring throughout most of both levels. The 7.5 ft ceilings with exposed beams make a statement and the custom details hearken back to an early settler's original structure. Four full sized wood-burning fireplaces (including one in the MBR). MBR offers a 2nd stairway to the main floor, has direct access to the private balcony and has its own bath. LL was finished years ago with mushroom board paneling and has a half bath...this level could be refreshed to provide another level of living. Large lot, 2 car parking in the detached barn with storage overhead. For those wanting a historically inspired home this could be just the ticket.
Location
State PA
County Lancaster
Area East Lampeter Twp (10531)
Zoning RESIDENTIAL
Rooms
Other Rooms Living Room, Dining Room, Primary Bedroom, Bedroom 2, Bedroom 3, Bedroom 4, Kitchen, Family Room, Bathroom 2, Half Bath
Basement Full
Interior
Interior Features Additional Stairway, Attic, Built-Ins, Crown Moldings, Exposed Beams, Family Room Off Kitchen, Floor Plan - Traditional, Formal/Separate Dining Room, Wood Floors
Hot Water Electric
Heating Forced Air
Cooling Central A/C
Fireplaces Number 4
Heat Source Natural Gas
Exterior
Garage Garage - Front Entry, Additional Storage Area, Oversized
Garage Spaces 8.0
Waterfront N
Water Access N
Accessibility None
Parking Type Detached Garage, Driveway
Total Parking Spaces 8
Garage Y
Building
Story 2
Sewer Public Sewer
Water Public
Architectural Style Colonial
Level or Stories 2
Additional Building Above Grade, Below Grade
New Construction N
Schools
School District Conestoga Valley
Others
Senior Community No
Tax ID 310-51988-0-0000
Ownership Fee Simple
SqFt Source Assessor
Acceptable Financing Cash, Conventional
Listing Terms Cash, Conventional
Financing Cash,Conventional
Special Listing Condition Standard
Read Less
Want to know what your home might be worth? Contact us for a FREE valuation!

Our team is ready to help you sell your home for the highest possible price ASAP

Bought with Suzanne C McGill • Long & Foster Real Estate, Inc.

GET MORE INFORMATION
- Homes For Sale in Rockville, MD
- Homes For Sale in Damascus, MD
- Homes For Sale in New Market, MD
- Homes For Sale in Bethesda, MD
- Homes For Sale in Columbia, MD
- Homes For Sale in Freeland, MD
- Homes For Sale in Great Falls, VA
- Homes For Sale in Baltimore, MD
- Homes For Sale in Clarksburg, MD
- Homes For Sale in Owings Mills, MD
- Homes For Sale in Montgomery Village, MD
- Homes For Sale in Gaithersburg, MD
- Homes For Sale in Sterling, VA
- Homes For Sale in Upper Marlboro, MD
- Homes For Sale in Mount Airy, MD
- Homes For Sale in Frederick, MD
- Homes For Sale in Ijamsville, MD
- Homes For Sale in Silver Spring, MD
- Homes For Sale in Ashburn, VA
- Homes For Sale in Germantown, MD
- Homes For Sale in Falls Church, VA
- Homes For Sale in Fairfax, VA





