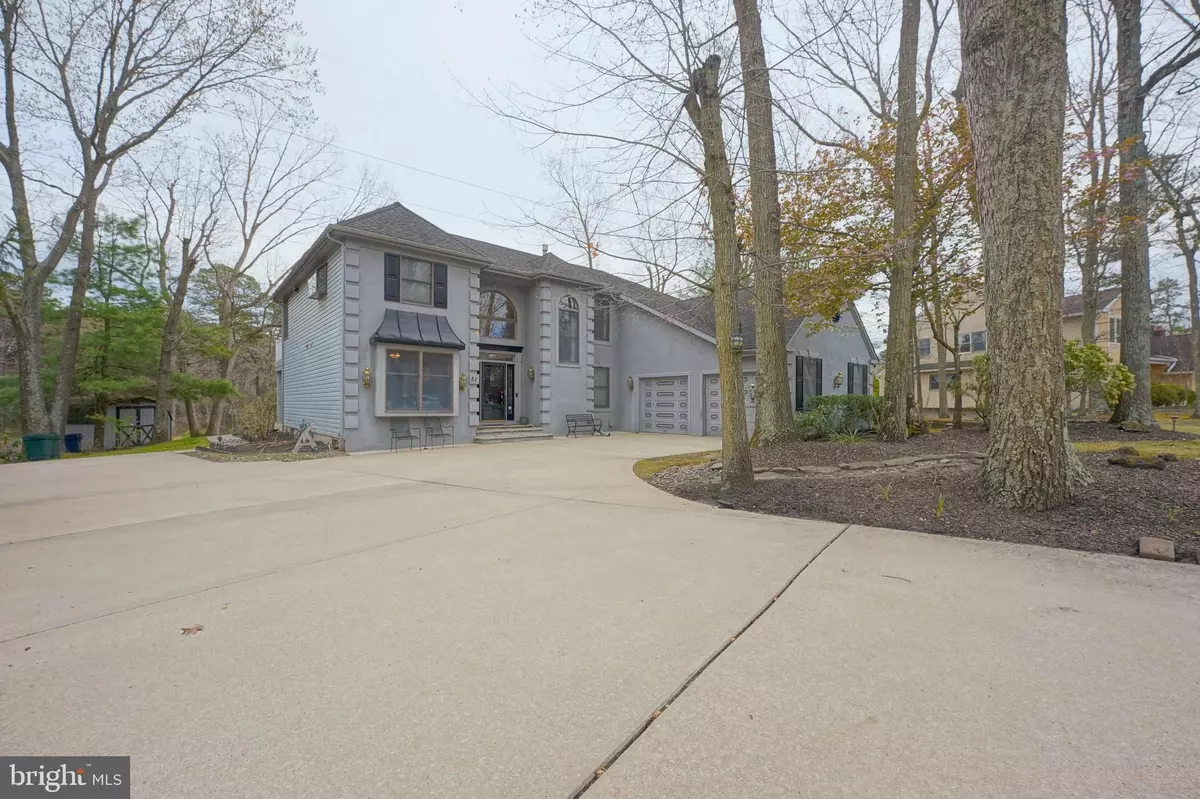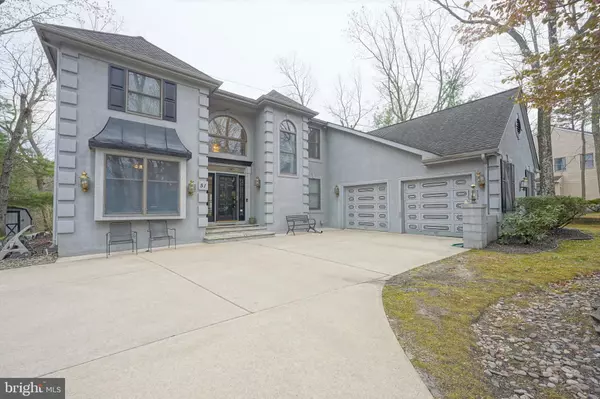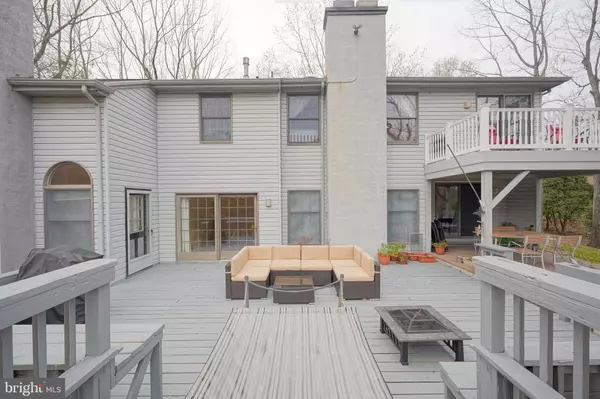$607,000
$615,000
1.3%For more information regarding the value of a property, please contact us for a free consultation.
51 PENN RD Voorhees, NJ 08043
5 Beds
4 Baths
4,324 SqFt
Key Details
Sold Price $607,000
Property Type Single Family Home
Sub Type Detached
Listing Status Sold
Purchase Type For Sale
Square Footage 4,324 sqft
Price per Sqft $140
Subdivision Lafayette Hills
MLS Listing ID NJCD2024608
Sold Date 06/28/22
Style Contemporary,Traditional
Bedrooms 5
Full Baths 3
Half Baths 1
HOA Y/N N
Abv Grd Liv Area 3,540
Originating Board BRIGHT
Year Built 1988
Annual Tax Amount $14,256
Tax Year 2021
Lot Size 2.530 Acres
Acres 2.53
Lot Dimensions 0.00 x 0.00
Property Description
Welcome home to this beautiful FIVE bedroom 3 1/2 bath, custom build home with over 3,300 square feet of living space in completely move in ready condition. Located in calm, family friendly neighborhood with over 2.5 acres of lush secluded greenery. Tankless Water Heater, Multi Zoned HVAC 2016, ROOF 2006, NEW SEWER LINE 2021. Enter into the grand foyer showcasing cathedral ceilings, deep toned wood flooring & freshly painted neutral walls. Entertain in your formal living room with your first of THREE fireplaces then enter into your spacious dining room. Steps away is your full eat in renovated kitchen with open casual dining area, modern cabinetry, large island & granite counter tops throughout. Updated stainless-steel appliances are included. Then the open floor plan leads you to your comfortable family room which includes your second fireplace. Your first floor AUPAIR OR IN-LAW SUITE with Renovated FULL BATH and outdoor deck access makes the perfect guest room or 5th bedroom. Your main level is complete with your impressive RENOVATED office featuring new floor and French doors. Retreat to the upper level to 4 generously sized bedrooms. Your master suite includes vaulted ceiling, your third fireplace, full bathroom with double sinks, stall shower & Jacuzzi tub. Relax in your Master bedroom sitting area that leads to your private outdoor Trex deck overlooking the greenery. The upper-level is complete with second full bathroom with double sinks and LOFT for flexible livings options. Your full basement is newly modernized with luxury vinyl planks to expand your entertainment space & storage needs. This house has 2 car garage with ample parking space. Finally, step out onto your amazing deck with custom bench seating. Enjoy the lush greenery, natural wildlife or take a walk around private forest. The house is located within walking distance of Blue-Ribbon E. T Hamilton Elementary School. All this plus nearby shopping, wonderful restaurants and quick drive into Philadelphia and the shore points. Book your showings today!
Location
State NJ
County Camden
Area Voorhees Twp (20434)
Zoning 100A
Rooms
Other Rooms Living Room, Dining Room, Primary Bedroom, Bedroom 2, Bedroom 3, Kitchen, Family Room, Bedroom 1, In-Law/auPair/Suite, Laundry, Loft, Office, Recreation Room
Basement Full, Fully Finished
Main Level Bedrooms 1
Interior
Interior Features Primary Bath(s), Kitchen - Island, Butlers Pantry, Stall Shower, Dining Area
Hot Water Natural Gas
Heating Zoned
Cooling Central A/C
Flooring Wood, Fully Carpeted, Tile/Brick, Ceramic Tile
Fireplaces Number 3
Fireplaces Type Gas/Propane, Wood
Equipment Dishwasher, Built-In Microwave
Fireplace Y
Window Features Bay/Bow
Appliance Dishwasher, Built-In Microwave
Heat Source Natural Gas
Laundry Main Floor
Exterior
Exterior Feature Deck(s)
Garage Garage Door Opener
Garage Spaces 2.0
Waterfront N
Water Access N
Accessibility None
Porch Deck(s)
Parking Type On Street, Driveway, Attached Garage, Other
Attached Garage 2
Total Parking Spaces 2
Garage Y
Building
Story 2
Foundation Block
Sewer Public Sewer
Water Public
Architectural Style Contemporary, Traditional
Level or Stories 2
Additional Building Above Grade, Below Grade
Structure Type Cathedral Ceilings
New Construction N
Schools
Elementary Schools Edward T Hamilton
Middle Schools Voorhees
High Schools Eastern H.S.
School District Voorhees Township Board Of Education
Others
Senior Community No
Tax ID 34-00269-00014
Ownership Fee Simple
SqFt Source Assessor
Security Features Security System
Acceptable Financing Conventional, VA, FHA 203(b), Cash
Listing Terms Conventional, VA, FHA 203(b), Cash
Financing Conventional,VA,FHA 203(b),Cash
Special Listing Condition Standard
Read Less
Want to know what your home might be worth? Contact us for a FREE valuation!

Our team is ready to help you sell your home for the highest possible price ASAP

Bought with Donna DeSisto • Weichert Realtors-Burlington

GET MORE INFORMATION
- Homes For Sale in Rockville, MD
- Homes For Sale in Damascus, MD
- Homes For Sale in New Market, MD
- Homes For Sale in Bethesda, MD
- Homes For Sale in Columbia, MD
- Homes For Sale in Freeland, MD
- Homes For Sale in Great Falls, VA
- Homes For Sale in Baltimore, MD
- Homes For Sale in Clarksburg, MD
- Homes For Sale in Owings Mills, MD
- Homes For Sale in Montgomery Village, MD
- Homes For Sale in Gaithersburg, MD
- Homes For Sale in Sterling, VA
- Homes For Sale in Upper Marlboro, MD
- Homes For Sale in Mount Airy, MD
- Homes For Sale in Frederick, MD
- Homes For Sale in Ijamsville, MD
- Homes For Sale in Silver Spring, MD
- Homes For Sale in Ashburn, VA
- Homes For Sale in Germantown, MD
- Homes For Sale in Falls Church, VA
- Homes For Sale in Fairfax, VA





