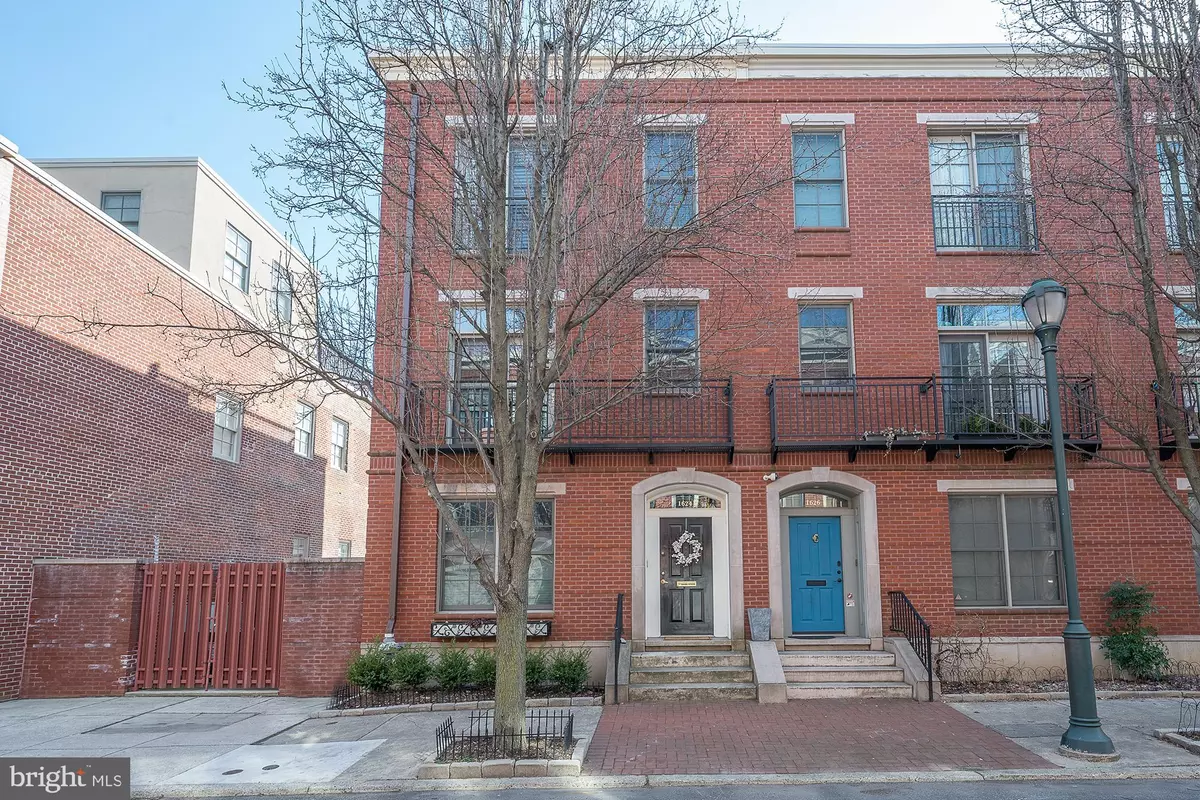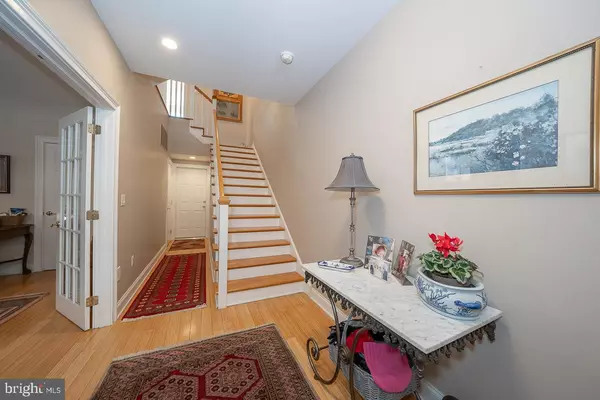$1,200,000
$1,300,000
7.7%For more information regarding the value of a property, please contact us for a free consultation.
1624 NORTH ST Philadelphia, PA 19130
3 Beds
4 Baths
3,400 SqFt
Key Details
Sold Price $1,200,000
Property Type Townhouse
Sub Type End of Row/Townhouse
Listing Status Sold
Purchase Type For Sale
Square Footage 3,400 sqft
Price per Sqft $352
Subdivision None Available
MLS Listing ID PAPH2094190
Sold Date 07/18/22
Style Contemporary
Bedrooms 3
Full Baths 3
Half Baths 1
HOA Y/N N
Abv Grd Liv Area 3,400
Originating Board BRIGHT
Year Built 2005
Annual Tax Amount $11,085
Tax Year 2022
Lot Size 1,935 Sqft
Acres 0.04
Lot Dimensions 27.00 x 72.00
Property Description
Fabulous 20ft wide END unit with 4 CAR GATED PARKING plus 2 lovely south facing OUTDOOR spaces. This sunny and bright townhome features a wonderful open floor plan and is bathed in light with windows along 3 walls on the main living level. Enter the main level from the attached 2 car garage and find a first floor bedroom en suite with custom outfitted walk in closet. As you ascend the staircase to the main level you will be awed by the amount of light that bathes the entire central living floor. Perfect for entertaining there is a cook's kitchen with gas range and heat lamps, wine and beverage refrigerators, island seating, generous counter space, pantry with roll out shelving and 2 sinks, an adjacent dining area and nice size family room with gas fireplace. Walk thru the sliding glass doors onto the 400 sf south facing private deck- a perfect space for cocktails and alfresco dining. Ascend the elegant stairway to the third floor and find two bedroom en suites. The spacious primary bedroom offers city views upon entry and is equipped with a wall of custom built in cabinetry and two closets. An adjacent beautiful marble primary bath has a soaking tub, dual sinks and an expanded walk in shower. At the opposite end of the hall is a second bedroom with custom walk in closet and its own full bath. A full laundry room is also conveniently located on this floor. Take the stairway to the 4th floor to access the amazing roof top deck offering unobstructed city skyline views. Decks are equipped with electric, water and gas. A finished lower level provides additional flex space and storage. In addition to the 2 car garage this unit has 2 additional DEEDED parking spots next to the home- for a total of 4 PARKING SPOTS- so convenient for guests. Additional amenities include speakers throughout, central vacuum, and all in a fabulous neighborhood- centrally located to the Barnes Museum, Philadelphia Museum of Art, Kelly Drive, Whole Foods, and an array of restaurants and shops plus minutes to highways.
Location
State PA
County Philadelphia
Area 19130 (19130)
Zoning RM1
Rooms
Other Rooms Dining Room, Bedroom 2, Bedroom 3, Kitchen, Family Room, Office, Bathroom 2, Bathroom 3, Primary Bathroom
Basement Full, Fully Finished
Main Level Bedrooms 1
Interior
Interior Features Primary Bath(s), Kitchen - Island, Butlers Pantry, Ceiling Fan(s), WhirlPool/HotTub, Central Vacuum, Kitchen - Eat-In, Built-Ins, Combination Kitchen/Dining, Combination Dining/Living, Entry Level Bedroom, Floor Plan - Open, Kitchen - Gourmet, Recessed Lighting, Wood Floors
Hot Water Natural Gas
Heating Forced Air
Cooling Central A/C
Flooring Wood, Marble
Fireplaces Number 1
Fireplaces Type Gas/Propane
Equipment Built-In Range, Dishwasher, Refrigerator, Disposal, Built-In Microwave, Dryer - Front Loading, Stainless Steel Appliances, Washer - Front Loading
Fireplace Y
Appliance Built-In Range, Dishwasher, Refrigerator, Disposal, Built-In Microwave, Dryer - Front Loading, Stainless Steel Appliances, Washer - Front Loading
Heat Source Natural Gas
Laundry Upper Floor
Exterior
Exterior Feature Deck(s), Roof, Balcony
Garage Garage - Rear Entry, Garage Door Opener, Inside Access
Garage Spaces 2.0
Parking On Site 4
Waterfront N
Water Access N
View City
Accessibility None
Porch Deck(s), Roof, Balcony
Parking Type Attached Garage
Attached Garage 2
Total Parking Spaces 2
Garage Y
Building
Story 3
Foundation Block
Sewer Public Sewer
Water Public
Architectural Style Contemporary
Level or Stories 3
Additional Building Above Grade, Below Grade
Structure Type 9'+ Ceilings
New Construction N
Schools
School District The School District Of Philadelphia
Others
HOA Fee Include Security Gate
Senior Community No
Tax ID 084090405
Ownership Fee Simple
SqFt Source Assessor
Security Features Security System
Special Listing Condition Standard
Read Less
Want to know what your home might be worth? Contact us for a FREE valuation!

Our team is ready to help you sell your home for the highest possible price ASAP

Bought with Veronica Edelman • Long & Foster Real Estate, Inc.

GET MORE INFORMATION
- Homes For Sale in Rockville, MD
- Homes For Sale in Damascus, MD
- Homes For Sale in New Market, MD
- Homes For Sale in Bethesda, MD
- Homes For Sale in Columbia, MD
- Homes For Sale in Freeland, MD
- Homes For Sale in Great Falls, VA
- Homes For Sale in Baltimore, MD
- Homes For Sale in Clarksburg, MD
- Homes For Sale in Owings Mills, MD
- Homes For Sale in Montgomery Village, MD
- Homes For Sale in Gaithersburg, MD
- Homes For Sale in Sterling, VA
- Homes For Sale in Upper Marlboro, MD
- Homes For Sale in Mount Airy, MD
- Homes For Sale in Frederick, MD
- Homes For Sale in Ijamsville, MD
- Homes For Sale in Silver Spring, MD
- Homes For Sale in Ashburn, VA
- Homes For Sale in Germantown, MD
- Homes For Sale in Falls Church, VA
- Homes For Sale in Fairfax, VA





