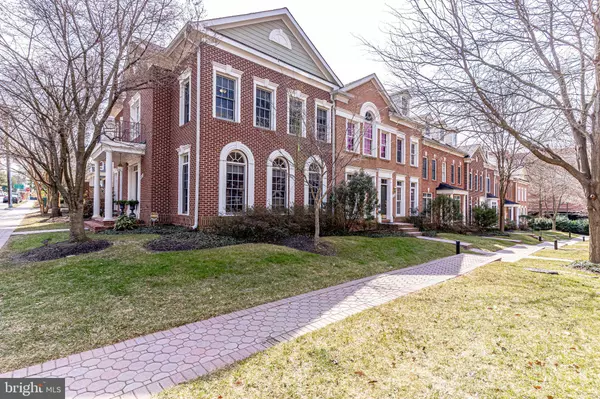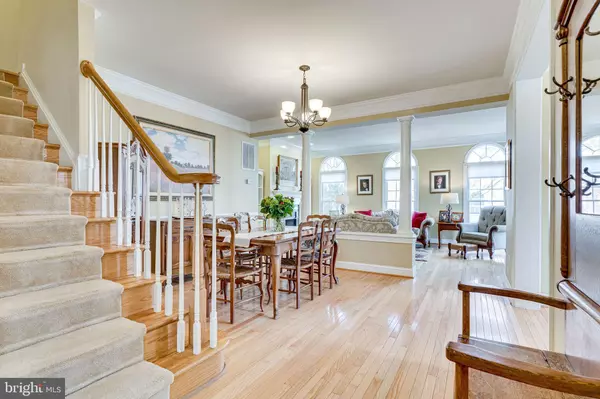$1,265,000
$1,275,000
0.8%For more information regarding the value of a property, please contact us for a free consultation.
407 PARK AVE Falls Church, VA 22046
4 Beds
5 Baths
3,810 SqFt
Key Details
Sold Price $1,265,000
Property Type Townhouse
Sub Type End of Row/Townhouse
Listing Status Sold
Purchase Type For Sale
Square Footage 3,810 sqft
Price per Sqft $332
Subdivision Riley
MLS Listing ID VAFA111910
Sold Date 04/15/21
Style Colonial
Bedrooms 4
Full Baths 4
Half Baths 1
HOA Fees $150/ann
HOA Y/N Y
Abv Grd Liv Area 2,710
Originating Board BRIGHT
Year Built 2001
Annual Tax Amount $13,017
Tax Year 2021
Lot Size 3,676 Sqft
Acres 0.08
Property Description
(Check out the Matterport 3D virtual tour. Click on the video camera icon - it is the second icon from the left in the icon lineup on top of the property photo). There are not many opportunities to find the PERFECT Northern Virginia brick colonial in the PERFECT Northern Virginia location. Anchoring the intimate enclave of Riley Townhomes, kitty-corner from Cherry Hill Park in the City of Falls Church, this is IT! This stately, end-unit townhouse boasts @ 3,600 square feet that are dedicated to wonderful living spaces. Thoughtfully designed and constructed to give every living space a personality, architectural details abound. Upon entering the front door, you are greeted with endless hardwood floors, extra deep baseboards, crown molding and columns defining the space between the formal living and dining room. These details are awash with the natural light that pours in through the floor-to-ceiling windows which frame the living room. The open floor plan flows to the other side of the house, into a grand space that is kitchen, breakfast area and whatever else you want it to be. There is so much room, you could have a sitting area, a workstation (in addition to the one that is already built-in), a coffee station, a bar, or? The kitchen has a craftsman/prairie/mountain charm to it. It makes you want to sit and stay a spell, enjoying conversation and good food and company. From the kitchen, you can step out to the courtyard patio to continue that conversation or enjoy that coffee al fresco. The French doors let the ambiance of both spaces intertwine. Moving from the kitchen, go past the walk-in pantry to get to the basement family room/rec room/wet bar oasis. This basement is deceptive what you see is large enough for many to enjoy different activities at the same time, and then you go past the stairs to the bonus room side. Here you will find two flex rooms, rooms that can be whatever you want them to be and there is a full bath as well! When it is time to retire for the day, three bedrooms and two full baths await on the main side of the house. The Primary Bedroom Suite is a sanctuary, with a lovely soaking tub and a walk-in closet that in and of itself is a room. The fourth bedroom is a suite on the other side of the house perfect for an au pair, in-laws, kids that are ready for their own world or guests. The vaulted ceiling, ensuite bath, walk-in closet and proximity to the kitchen for midnight snacks all add to the intrigue of this wing of the house. Come make this house your home - the big expenses that are not fun to spend money on have been taken care of: - new dual-zone HVAC and hot water heater in 2019 and new roof in 2017 - so that you can focus on making the changes that you want! You would be happy in this house if you could never leave. But knowing that you can walk out the front door and be at the award-winning Farmers Market in 4 minutes, to the new library in 2 minutes, to the State Theater in 7 minutes, and any number of restaurants, coffee shops, grocery stores, bars and quaint retail shops in about the same makes this wonderful home even more incredible. This home truly is in the heart of the Little City. So much so, that you will have front row seats from your stoop or your balcony for the City of Falls Church Memorial Day Parade you cannot beat that! Welcome home! (Sellers need a rentback to get through the school year. )
Location
State VA
County Falls Church City
Zoning T-1
Rooms
Other Rooms Living Room, Dining Room, Primary Bedroom, Bedroom 2, Bedroom 3, Kitchen, Family Room, Foyer, In-Law/auPair/Suite, Laundry, Storage Room, Bathroom 1, Bathroom 2, Bathroom 3, Bonus Room, Primary Bathroom, Half Bath
Basement Fully Finished, Connecting Stairway, Interior Access, Windows
Interior
Interior Features Ceiling Fan(s), Additional Stairway, Bar, Breakfast Area, Built-Ins, Combination Dining/Living, Chair Railings, Crown Moldings, Floor Plan - Open, Kitchen - Island, Kitchen - Table Space, Pantry, Recessed Lighting, Soaking Tub, Stall Shower, Tub Shower, Walk-in Closet(s), Wet/Dry Bar, Window Treatments, Wood Floors
Hot Water Natural Gas
Heating Forced Air
Cooling Central A/C
Flooring Carpet, Ceramic Tile, Hardwood, Other
Fireplaces Number 2
Fireplaces Type Screen, Gas/Propane, Mantel(s)
Equipment Dryer, Washer, Cooktop, Dishwasher, Disposal, Refrigerator, Icemaker, Oven - Wall, Microwave
Fireplace Y
Window Features Palladian,Transom
Appliance Dryer, Washer, Cooktop, Dishwasher, Disposal, Refrigerator, Icemaker, Oven - Wall, Microwave
Heat Source Natural Gas
Laundry Upper Floor
Exterior
Exterior Feature Patio(s), Enclosed
Garage Garage - Side Entry, Garage Door Opener, Inside Access
Garage Spaces 2.0
Amenities Available Common Grounds
Waterfront N
Water Access N
Accessibility None
Porch Patio(s), Enclosed
Parking Type Attached Garage
Attached Garage 2
Total Parking Spaces 2
Garage Y
Building
Story 3
Sewer Public Sewer
Water Public
Architectural Style Colonial
Level or Stories 3
Additional Building Above Grade, Below Grade
Structure Type 9'+ Ceilings,Tray Ceilings,Vaulted Ceilings
New Construction N
Schools
Elementary Schools Thomas Jefferson
Middle Schools Mary Ellen Henderson
High Schools Meridian
School District Falls Church City Public Schools
Others
HOA Fee Include Common Area Maintenance,Lawn Care Side,Reserve Funds
Senior Community No
Tax ID 51-114-028
Ownership Fee Simple
SqFt Source Assessor
Acceptable Financing Cash, Conventional, VA
Listing Terms Cash, Conventional, VA
Financing Cash,Conventional,VA
Special Listing Condition Standard
Read Less
Want to know what your home might be worth? Contact us for a FREE valuation!

Our team is ready to help you sell your home for the highest possible price ASAP

Bought with Sarah Wittig • Long & Foster Real Estate, Inc.

GET MORE INFORMATION
- Homes For Sale in Rockville, MD
- Homes For Sale in Damascus, MD
- Homes For Sale in New Market, MD
- Homes For Sale in Bethesda, MD
- Homes For Sale in Columbia, MD
- Homes For Sale in Freeland, MD
- Homes For Sale in Great Falls, VA
- Homes For Sale in Baltimore, MD
- Homes For Sale in Clarksburg, MD
- Homes For Sale in Owings Mills, MD
- Homes For Sale in Montgomery Village, MD
- Homes For Sale in Gaithersburg, MD
- Homes For Sale in Sterling, VA
- Homes For Sale in Upper Marlboro, MD
- Homes For Sale in Mount Airy, MD
- Homes For Sale in Frederick, MD
- Homes For Sale in Ijamsville, MD
- Homes For Sale in Silver Spring, MD
- Homes For Sale in Ashburn, VA
- Homes For Sale in Germantown, MD
- Homes For Sale in Falls Church, VA
- Homes For Sale in Fairfax, VA





