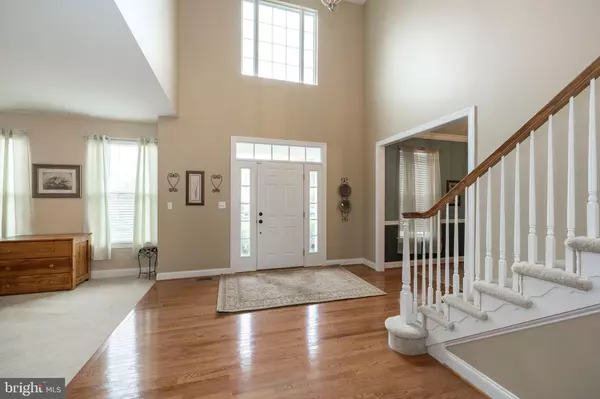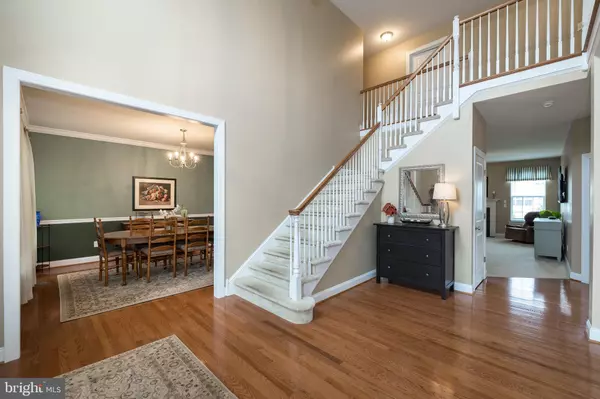$710,000
$700,000
1.4%For more information regarding the value of a property, please contact us for a free consultation.
1211 LINTELL DR West Chester, PA 19382
5 Beds
5 Baths
4,631 SqFt
Key Details
Sold Price $710,000
Property Type Single Family Home
Sub Type Detached
Listing Status Sold
Purchase Type For Sale
Square Footage 4,631 sqft
Price per Sqft $153
Subdivision Quaker Ridge
MLS Listing ID PACT519430
Sold Date 01/14/21
Style Traditional
Bedrooms 5
Full Baths 4
Half Baths 1
HOA Fees $58/ann
HOA Y/N Y
Abv Grd Liv Area 3,631
Originating Board BRIGHT
Year Built 2012
Annual Tax Amount $9,486
Tax Year 2020
Lot Size 0.457 Acres
Acres 0.46
Lot Dimensions 0.00 x 0.00
Property Description
Located on a quiet cul-de-sac, yet convenient to Rt 202, this spacious Colonial in Award Winning West Chester School District will not last long! There is NO highway noise here!! True 5 Bedroom (upstairs) and 4.5 Bathrooms, with the potential for a 6th Bedroom in the finished lower level. Enter the 2 story Foyer with Hardwood floors that leads into both the Formal Living Room or Formal Dining Room with chair rail and crown moulding. Sizable kitchen, with desk area, tons of counterspace and 2 pantries. Island can be included. Large Breakfast Room leads to oversized, composite deck, with a few steps down to a fabulous, fenced and flat backyard. Connected to the Kitchen, is the spacious Family Room, with Gas Fireplace. Off the Garage and Kitchen, is the 1st Floor Laundry with coat closet. 1st floor Study and Powder Room complete the First Floor. Upstairs, you?ll find a generously sized Owners? Suite with sitting room, 2 walk in closets and Lavish Master Bath with upgraded tile, corner soaking tub and frameless glass shower. FOUR more Bedrooms on the 2nd floor, 2 with built in desks. TWO more Hallway, Full Baths as well. ALL bedrooms have ceiling fans. Head downstairs to the newly finished, daylight walk out basement. Complete with au-pair suite or guest space. Potential 6th Bedroom, with attached full bath. Kitchenette with mini fridge, sink and granite bar area. Loaded with recessed lights. Plenty of room for theater area or gym space! **Please note all buyers and agents are required to wear masks. All COVID-19 protocols are expected to be adhered by during the entire showing. All buyers must individually complete the PAR COVID-19 HEALTH AND SAFETY ACKNOWLEDGMENT prior to attending. Buyer Agent must provide if requested. Do not enter the home if you have any Covid symptoms or have been exposed to someone with Covid.**
Location
State PA
County Chester
Area West Goshen Twp (10352)
Zoning RESIDENTIAL
Direction Northeast
Rooms
Other Rooms Living Room, Dining Room, Primary Bedroom, Sitting Room, Bedroom 2, Bedroom 3, Bedroom 4, Bedroom 5, Kitchen, Family Room, Breakfast Room, Great Room, In-Law/auPair/Suite, Laundry, Office
Basement Full, Daylight, Full, Outside Entrance, Walkout Level, Windows
Interior
Interior Features Breakfast Area, Carpet, Ceiling Fan(s), Chair Railings, Dining Area, Family Room Off Kitchen, Formal/Separate Dining Room, Kitchen - Eat-In, Pantry, Soaking Tub, Walk-in Closet(s), Wet/Dry Bar, Wood Floors
Hot Water Propane
Heating Forced Air
Cooling Central A/C
Fireplaces Number 1
Fireplaces Type Gas/Propane
Equipment Built-In Microwave, Oven/Range - Electric, Refrigerator, Stainless Steel Appliances, Dishwasher
Fireplace Y
Appliance Built-In Microwave, Oven/Range - Electric, Refrigerator, Stainless Steel Appliances, Dishwasher
Heat Source Propane - Leased
Exterior
Exterior Feature Deck(s)
Garage Garage - Side Entry, Garage Door Opener
Garage Spaces 6.0
Fence Split Rail, Wood
Waterfront N
Water Access N
Roof Type Architectural Shingle
Accessibility None
Porch Deck(s)
Parking Type Attached Garage, Driveway
Attached Garage 2
Total Parking Spaces 6
Garage Y
Building
Lot Description Cul-de-sac
Story 2
Sewer Public Sewer
Water Public
Architectural Style Traditional
Level or Stories 2
Additional Building Above Grade, Below Grade
New Construction N
Schools
Elementary Schools Westtown-Thornbury
Middle Schools Stetson
High Schools Rustin
School District West Chester Area
Others
Senior Community No
Tax ID 52-05 -0118.01K0
Ownership Fee Simple
SqFt Source Assessor
Horse Property N
Special Listing Condition Standard
Read Less
Want to know what your home might be worth? Contact us for a FREE valuation!

Our team is ready to help you sell your home for the highest possible price ASAP

Bought with Anthony DiGregorio • Long & Foster Real Estate, Inc.

GET MORE INFORMATION
- Homes For Sale in Rockville, MD
- Homes For Sale in Damascus, MD
- Homes For Sale in New Market, MD
- Homes For Sale in Bethesda, MD
- Homes For Sale in Columbia, MD
- Homes For Sale in Freeland, MD
- Homes For Sale in Great Falls, VA
- Homes For Sale in Baltimore, MD
- Homes For Sale in Clarksburg, MD
- Homes For Sale in Owings Mills, MD
- Homes For Sale in Montgomery Village, MD
- Homes For Sale in Gaithersburg, MD
- Homes For Sale in Sterling, VA
- Homes For Sale in Upper Marlboro, MD
- Homes For Sale in Mount Airy, MD
- Homes For Sale in Frederick, MD
- Homes For Sale in Ijamsville, MD
- Homes For Sale in Silver Spring, MD
- Homes For Sale in Ashburn, VA
- Homes For Sale in Germantown, MD
- Homes For Sale in Falls Church, VA
- Homes For Sale in Fairfax, VA





