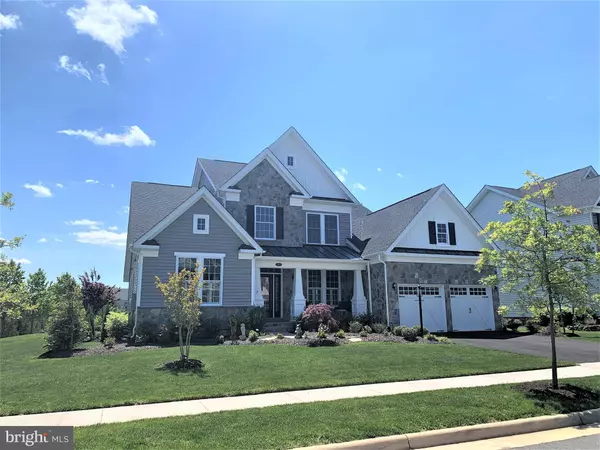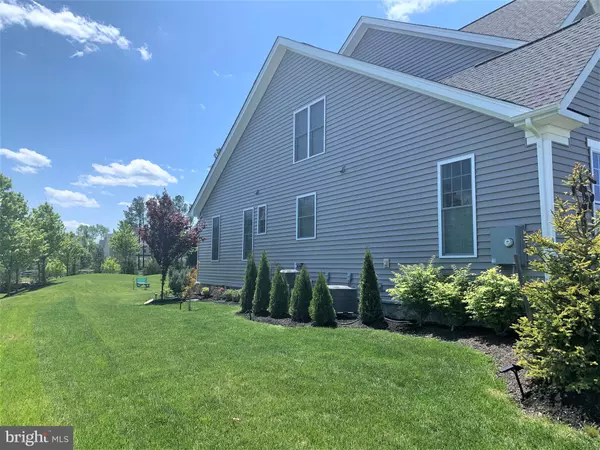$780,000
$789,900
1.3%For more information regarding the value of a property, please contact us for a free consultation.
15401 CROSS KEYS RD Haymarket, VA 20169
5 Beds
6 Baths
5,246 SqFt
Key Details
Sold Price $780,000
Property Type Single Family Home
Sub Type Detached
Listing Status Sold
Purchase Type For Sale
Square Footage 5,246 sqft
Price per Sqft $148
Subdivision Dominion Valley
MLS Listing ID VAPW494102
Sold Date 06/30/20
Style Craftsman,Traditional
Bedrooms 5
Full Baths 5
Half Baths 1
HOA Fees $155/mo
HOA Y/N Y
Abv Grd Liv Area 3,753
Originating Board BRIGHT
Year Built 2018
Annual Tax Amount $8,174
Tax Year 2020
Lot Size 0.270 Acres
Acres 0.27
Property Description
If you missed the chance to build in desirable Dominion Valley Country Club, do not miss this exceptional 2 YEAR YOUNG home that has all the additional bells and whistles added after it was built, 5 minutes walk to the Waverly Club on Allens Mill which hosts outdoor pool, THE DVCC INDOOR POOL, tennis and basketball courts, volleyball court and playground . This beautiful extended Palmerton Farmhouse sits on a manicured PREMIUM CORNER lot with park-like views and a tall pine-treed oasis.Features about 5300 total sq ft with 3800 sq ft and 5 bedrooms above grade, 5 and 1/2 bath total, one full bath in basement.Upgraded dark hardwood flooring and Cafe/plantation shutters throughout main level, white wood blinds for all other window coverings. Sunlight filled PALLADIAN KITCHEN with quartz counter-tops and very large island is perfect for entertainment. Under-cabinets lighting shows off the elegant MARBLE back-splash recently installed and upgraded self-close white SHAKER CABINETS and drawers. Top of the line stainless steel appliances with upgraded 5 burners cook-top (power boil burner) and brand-new griddle. Extra-large kitchen pantry with custom shelving completes this perfectly and beautifully designed kitchen. The family room is EXTENDED by 6 ft and offers 10 ft ceiling with crown molding and built in speakers, cozy fireplace with built-in blower and custom mantle and marble facing. The rest of the house, with its 9 ft ceilings throughout, displays gorgeous DESIGNER light fixtures (Pottery Barn and Arhaus) that were recently upgraded in every room and in the grand foyer. Crown molding carries across main level, and in foyer and upstairs hallway. The FIRST FLOOR MASTER suite has some of the best views in the house, it boasts a 12 ft coffered ceiling and extended sitting nook, a luxury master bathroom with 24x12 upgraded ceramic tile, a large soaking tub and expanded frame-less shower with bench, complete with dual modern rectangle shape sinks with quartz counter-tops. The upstairs level features NEWLY upgraded carpet and pad (September 2019), offers a SECOND MASTER suite/nanny suite with walk-in closet, bathroom, lounge area and large custom barn door; and an additional 3 large bedrooms, each with custom built-in closets (each room is equipped with Ethernet connection). All secondary bathrooms come with UPGRADED SELF-CLOSE cabinets and mirrors, and with shower tile up to ceiling. The large finished walk-up basement with full bath is perfect for entertainment, it also offers a large unfinished room ready to turn into media room or work-out room already equipped with connections for multi-media. Outside you will get WOWED WITH THE VIEWS and the lush landscaping all around the house, also featuring stones on the house foundation walls and in-ground irrigation system. The maintenance free TREX DECK (built in summer 2019) will be your favorite retreat with its custom designed PERGOLA, all providing privacy for outdoor living. Also enjoy the direct gas line next to the deck for grill hookup. Comes with alarm/security system and an outdoor ARLO camera system (3 cameras + base). Extended car garage for additional storage. Large laundry room off the kitchen, features 2 years old MAYTAG front load washer and dryer, custom coat closet and utility tub. Whole house HUMIDIFIER. All of this in amenities-filled Dominion Valley: clubhouse, 4 outdoor pools, 1 indoor pool, fitness center, 3 basketball courts, 6 tennis courts, tot lots, miles of walk/jog paths, conference room Golf membership available. TOP RATED on-site schools.
Location
State VA
County Prince William
Zoning RPC
Rooms
Other Rooms Dining Room, Primary Bedroom, Bedroom 2, Bedroom 3, Bedroom 4, Kitchen, Family Room, Basement, Foyer, In-Law/auPair/Suite, Laundry, Office, Bathroom 1, Bathroom 2, Bathroom 3, Primary Bathroom, Full Bath, Half Bath
Basement Outside Entrance, Partially Finished, Rear Entrance, Space For Rooms, Sump Pump, Walkout Stairs, Heated, Interior Access
Main Level Bedrooms 1
Interior
Interior Features Floor Plan - Open, Kitchen - Eat-In, Kitchen - Gourmet, Primary Bath(s), Pantry, Recessed Lighting, Soaking Tub, Sprinkler System, Walk-in Closet(s), Window Treatments, Wood Floors, Crown Moldings, Chair Railings, Ceiling Fan(s)
Hot Water Natural Gas
Heating Central, Forced Air, Humidifier, Zoned
Cooling Central A/C, Ceiling Fan(s), Zoned
Flooring Hardwood, Ceramic Tile, Carpet
Fireplaces Number 1
Fireplaces Type Fireplace - Glass Doors, Gas/Propane, Mantel(s), Marble, Screen
Equipment Built-In Microwave, Cooktop, Dishwasher, Disposal, Dryer - Electric, Exhaust Fan, Freezer, Humidifier, Icemaker, Oven - Wall, Range Hood, Refrigerator, Stainless Steel Appliances, Washer - Front Loading, Water Heater
Furnishings No
Fireplace Y
Window Features Double Hung,Double Pane,Energy Efficient,Screens,Transom
Appliance Built-In Microwave, Cooktop, Dishwasher, Disposal, Dryer - Electric, Exhaust Fan, Freezer, Humidifier, Icemaker, Oven - Wall, Range Hood, Refrigerator, Stainless Steel Appliances, Washer - Front Loading, Water Heater
Heat Source Natural Gas
Laundry Main Floor
Exterior
Exterior Feature Deck(s), Porch(es)
Garage Additional Storage Area, Garage - Front Entry, Garage Door Opener, Oversized
Garage Spaces 2.0
Utilities Available Cable TV Available, Electric Available, Fiber Optics Available, Natural Gas Available, Phone Available, Sewer Available, Under Ground, Water Available
Amenities Available Basketball Courts, Bike Trail, Club House, Common Grounds, Community Center, Dining Rooms, Exercise Room, Fitness Center, Gated Community, Golf Course, Golf Course Membership Available, Jog/Walk Path, Pool - Indoor, Pool - Outdoor, Security, Swimming Pool, Tennis Courts, Tot Lots/Playground, Volleyball Courts, Meeting Room
Waterfront N
Water Access N
View Garden/Lawn, Trees/Woods
Roof Type Architectural Shingle
Accessibility 32\"+ wide Doors
Porch Deck(s), Porch(es)
Parking Type Attached Garage, Driveway
Attached Garage 2
Total Parking Spaces 2
Garage Y
Building
Lot Description Backs to Trees, Corner, Landscaping, Premium, Private
Story 3
Sewer Public Sewer
Water Public
Architectural Style Craftsman, Traditional
Level or Stories 3
Additional Building Above Grade, Below Grade
Structure Type 9'+ Ceilings,Vaulted Ceilings,Tray Ceilings,High,Dry Wall
New Construction N
Schools
Elementary Schools Gravely
Middle Schools Ronald Wilson Regan
High Schools Battlefield
School District Prince William County Public Schools
Others
HOA Fee Include Common Area Maintenance,Health Club,Management,Pool(s),Recreation Facility,Reserve Funds,Road Maintenance,Security Gate,Snow Removal,Trash
Senior Community No
Tax ID 7299-56-4781
Ownership Fee Simple
SqFt Source Assessor
Security Features Security System,Motion Detectors,Exterior Cameras,Security Gate,Smoke Detector
Special Listing Condition Standard
Read Less
Want to know what your home might be worth? Contact us for a FREE valuation!

Our team is ready to help you sell your home for the highest possible price ASAP

Bought with Catherine B DeLoach • Long & Foster Real Estate, Inc.

GET MORE INFORMATION
- Homes For Sale in Rockville, MD
- Homes For Sale in Damascus, MD
- Homes For Sale in New Market, MD
- Homes For Sale in Bethesda, MD
- Homes For Sale in Columbia, MD
- Homes For Sale in Freeland, MD
- Homes For Sale in Great Falls, VA
- Homes For Sale in Baltimore, MD
- Homes For Sale in Clarksburg, MD
- Homes For Sale in Owings Mills, MD
- Homes For Sale in Montgomery Village, MD
- Homes For Sale in Gaithersburg, MD
- Homes For Sale in Sterling, VA
- Homes For Sale in Upper Marlboro, MD
- Homes For Sale in Mount Airy, MD
- Homes For Sale in Frederick, MD
- Homes For Sale in Ijamsville, MD
- Homes For Sale in Silver Spring, MD
- Homes For Sale in Ashburn, VA
- Homes For Sale in Germantown, MD
- Homes For Sale in Falls Church, VA
- Homes For Sale in Fairfax, VA





