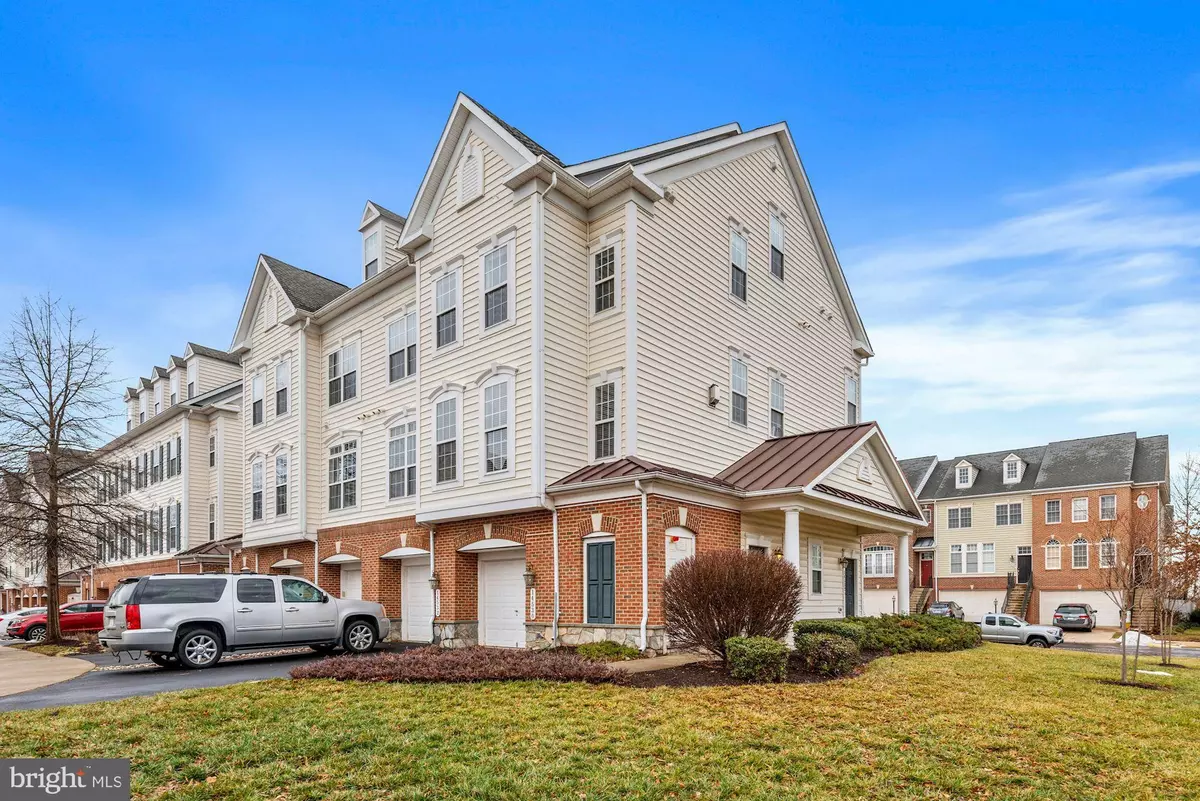$335,000
$315,000
6.3%For more information regarding the value of a property, please contact us for a free consultation.
14530 KYLEWOOD WAY #74 Gainesville, VA 20155
3 Beds
3 Baths
1,825 SqFt
Key Details
Sold Price $335,000
Property Type Condo
Sub Type Condo/Co-op
Listing Status Sold
Purchase Type For Sale
Square Footage 1,825 sqft
Price per Sqft $183
Subdivision Parks At Piedmont South
MLS Listing ID VAPW2016390
Sold Date 02/11/22
Style Contemporary
Bedrooms 3
Full Baths 2
Half Baths 1
Condo Fees $358/mo
HOA Fees $132/mo
HOA Y/N Y
Abv Grd Liv Area 1,825
Originating Board BRIGHT
Year Built 2005
Annual Tax Amount $3,271
Tax Year 2021
Property Description
Fantastic location in Parks at Piedmont South Condos. End unit located at the end of the street means maximum light inside with the majority of windows facing south. Freshly painted. Four levels start with the foyer, half bath & garage. Step up to the second level where you find the living areas. A kitchen with Corian counters & stainless steel appliances is open to the living & dining rooms, all with complementary laminate hardwood flooring that tie in with the maple kitchen cabinets. Step up to the third level & find the laundry area off of the landing. Enjoy a door mounted, hinged folding station, stacked full size washer & dryer & shelving. Iron board nook behind sliding mirror is another neat feature added by this owner.
Second floor is also where you find the primary bedroom & bathroom. Built-in closet organizers make the walk-in closet a dream. Two person soaking tub, separate shower, water closet & double sink vanity complete the bathroom. Fourth level is the cherry on top of this condo with two bedrooms, equal in size, a loft ( all sporting new carpet) & second full bathroom. This driveway is longer than most in the neighborhood. Owners were able to fit both of their mid-size cars.
Location
State VA
County Prince William
Zoning PMR
Direction Southeast
Rooms
Other Rooms Living Room, Dining Room, Primary Bedroom, Bedroom 2, Bedroom 3, Kitchen, Foyer, Laundry, Loft, Bathroom 2, Primary Bathroom, Half Bath
Interior
Interior Features Ceiling Fan(s), Chair Railings, Floor Plan - Open, Soaking Tub, Primary Bath(s), Stall Shower, Tub Shower, Upgraded Countertops, Walk-in Closet(s)
Hot Water Tankless
Heating Forced Air
Cooling Central A/C
Flooring Laminate Plank, Carpet, Ceramic Tile
Fireplaces Number 1
Fireplaces Type Gas/Propane
Equipment Built-In Microwave, Washer - Front Loading, Dryer - Front Loading, Dishwasher, Disposal, Icemaker, Refrigerator, Stainless Steel Appliances, Oven/Range - Gas, Exhaust Fan, Water Heater - Tankless
Fireplace Y
Window Features Double Pane
Appliance Built-In Microwave, Washer - Front Loading, Dryer - Front Loading, Dishwasher, Disposal, Icemaker, Refrigerator, Stainless Steel Appliances, Oven/Range - Gas, Exhaust Fan, Water Heater - Tankless
Heat Source Natural Gas
Laundry Upper Floor, Dryer In Unit, Washer In Unit
Exterior
Parking Features Garage Door Opener
Garage Spaces 1.0
Utilities Available Under Ground, Sewer Available, Water Available, Natural Gas Available, Electric Available, Cable TV Available
Amenities Available Basketball Courts, Club House, Common Grounds, Exercise Room, Fitness Center, Jog/Walk Path, Meeting Room, Picnic Area, Pool - Outdoor, Swimming Pool, Tot Lots/Playground
Water Access N
Roof Type Architectural Shingle
Street Surface Paved
Accessibility None
Road Frontage Road Maintenance Agreement, Private
Attached Garage 1
Total Parking Spaces 1
Garage Y
Building
Story 4
Foundation Slab
Sewer Public Sewer
Water Public
Architectural Style Contemporary
Level or Stories 4
Additional Building Above Grade, Below Grade
Structure Type 9'+ Ceilings,Dry Wall
New Construction N
Schools
Elementary Schools Tyler
Middle Schools Bull Run
High Schools Battlefield
School District Prince William County Public Schools
Others
Pets Allowed Y
HOA Fee Include Trash,Snow Removal,Road Maintenance,Pool(s)
Senior Community No
Tax ID 7397-39-5748.01
Ownership Condominium
Security Features Smoke Detector,Sprinkler System - Indoor
Acceptable Financing Cash, Conventional, FHA, VA, VHDA
Listing Terms Cash, Conventional, FHA, VA, VHDA
Financing Cash,Conventional,FHA,VA,VHDA
Special Listing Condition Standard
Pets Description Cats OK, Dogs OK
Read Less
Want to know what your home might be worth? Contact us for a FREE valuation!

Our team is ready to help you sell your home for the highest possible price ASAP

Bought with Heba Diab • Coldwell Banker Realty

GET MORE INFORMATION
- Homes For Sale in Rockville, MD
- Homes For Sale in Damascus, MD
- Homes For Sale in New Market, MD
- Homes For Sale in Bethesda, MD
- Homes For Sale in Columbia, MD
- Homes For Sale in Freeland, MD
- Homes For Sale in Great Falls, VA
- Homes For Sale in Baltimore, MD
- Homes For Sale in Clarksburg, MD
- Homes For Sale in Owings Mills, MD
- Homes For Sale in Montgomery Village, MD
- Homes For Sale in Gaithersburg, MD
- Homes For Sale in Sterling, VA
- Homes For Sale in Upper Marlboro, MD
- Homes For Sale in Mount Airy, MD
- Homes For Sale in Frederick, MD
- Homes For Sale in Ijamsville, MD
- Homes For Sale in Silver Spring, MD
- Homes For Sale in Ashburn, VA
- Homes For Sale in Germantown, MD
- Homes For Sale in Falls Church, VA
- Homes For Sale in Fairfax, VA





