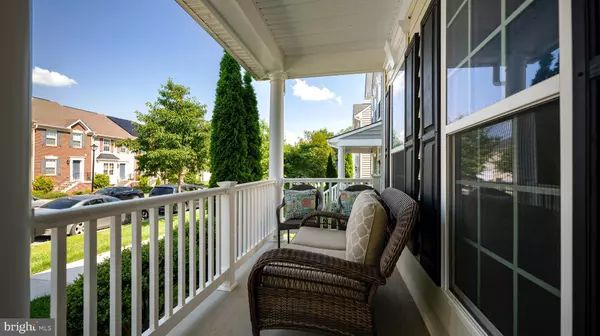$750,000
$749,990
For more information regarding the value of a property, please contact us for a free consultation.
4803 WILLOW STEAD DR Olney, MD 20832
4 Beds
4 Baths
3,780 SqFt
Key Details
Sold Price $750,000
Property Type Single Family Home
Sub Type Detached
Listing Status Sold
Purchase Type For Sale
Square Footage 3,780 sqft
Price per Sqft $198
Subdivision Olney Springs
MLS Listing ID MDMC2051050
Sold Date 07/28/22
Style Colonial
Bedrooms 4
Full Baths 3
Half Baths 1
HOA Fees $100/mo
HOA Y/N Y
Abv Grd Liv Area 2,700
Originating Board BRIGHT
Year Built 2013
Annual Tax Amount $7,540
Tax Year 2022
Lot Size 3,880 Sqft
Acres 0.09
Property Description
Welcome home to this Fantastic neo-traditional 4-bedroom 3.5 Bath Single Family located in the
Olney Springs community. This lovely home offers an open floorplan with over 3700 sqft of living space
with high ceilings on all levels. You will find beautiful hardwood floors covering the entire first floor
and upstairs hallway. The first floor contains a powder room, living room, formal dining
room with chair rail and picture moldings, kitchen with granite countertops and an oversized
breakfast bar that opens directly into a very cozy family room complete with a gas fireplace. The upper-
level features 4 spacious bedrooms and 2 full baths and includes a Primary Suite with a walk-in
closet and a large Primary Bathroom complete with double sinks, and a large shower that features dual
shower heads with a separate toilet room. If you enjoy entertaining, you will certainly love spending
time in this home's finished basement featuring a spacious recreation room, full bathroom, and a
bonus room with plenty of storage. You will also enjoy spending time on the amazing front porch. You
will find many other high-end features throughout the entire house. The Gourmet/Chef kitchen upgraded
with butler pantry, double full sized wall ovens, powerful exhaust fan over the stove in lieu of
microwave for heavy cooking, extended cabinets in cherry wood with all pull out drawers for easy
storage. In addition, there is a uniquely designed, semi-circle counter space that is prefect for preparing
a meal of any size, and a large separate eat-in area adjacent to the kitchen. Other high end features
include the extra wide floor moldings, upgraded doors and accessories, recess lights in the
kitchen, family room, bedrooms, bonus room and the basement. Another unique feature in this
house is the connected high ceiling 2-car garage with remote door opener in the back with a private
road. To top it off, this home is ideally located only moments away from shopping, restaurants, and
the ICC. This is one you won't want to miss!
Location
State MD
County Montgomery
Zoning R200
Rooms
Other Rooms Living Room, Dining Room, Primary Bedroom, Bedroom 2, Bedroom 3, Bedroom 4, Kitchen, Family Room, Basement, Foyer, Laundry, Recreation Room, Storage Room, Bonus Room, Primary Bathroom, Full Bath, Half Bath
Basement Connecting Stairway, Daylight, Partial, Fully Finished, Heated, Improved
Interior
Interior Features Attic, Breakfast Area, Butlers Pantry, Carpet, Chair Railings, Crown Moldings, Dining Area, Family Room Off Kitchen, Floor Plan - Traditional, Formal/Separate Dining Room, Kitchen - Eat-In, Kitchen - Table Space, Pantry, Primary Bath(s), Recessed Lighting, Sprinkler System, Stall Shower, Tub Shower, Upgraded Countertops, Wainscotting, Walk-in Closet(s), Wood Floors
Hot Water Natural Gas
Heating Central
Cooling Central A/C
Flooring Hardwood, Carpet, Ceramic Tile
Fireplaces Number 1
Fireplaces Type Gas/Propane
Equipment Cooktop, Dishwasher, Disposal, Dryer, Oven - Double, Oven - Wall, Refrigerator, Stainless Steel Appliances, Washer, Water Heater
Fireplace Y
Appliance Cooktop, Dishwasher, Disposal, Dryer, Oven - Double, Oven - Wall, Refrigerator, Stainless Steel Appliances, Washer, Water Heater
Heat Source Natural Gas
Laundry Upper Floor
Exterior
Garage Garage - Rear Entry, Garage Door Opener, Inside Access
Garage Spaces 2.0
Utilities Available Cable TV Available, Electric Available, Natural Gas Available, Phone Available, Sewer Available, Water Available
Amenities Available Tot Lots/Playground, Dog Park, Common Grounds
Waterfront N
Water Access N
Roof Type Shingle
Accessibility None
Parking Type Attached Garage, On Street
Attached Garage 2
Total Parking Spaces 2
Garage Y
Building
Story 3
Foundation Concrete Perimeter
Sewer Public Sewer
Water Public
Architectural Style Colonial
Level or Stories 3
Additional Building Above Grade, Below Grade
Structure Type Dry Wall
New Construction N
Schools
Elementary Schools Olney
Middle Schools Rosa M. Parks
High Schools Sherwood
School District Montgomery County Public Schools
Others
HOA Fee Include Common Area Maintenance,Trash,Snow Removal
Senior Community No
Tax ID 160803712351
Ownership Fee Simple
SqFt Source Assessor
Security Features Carbon Monoxide Detector(s),Smoke Detector
Special Listing Condition Standard
Read Less
Want to know what your home might be worth? Contact us for a FREE valuation!

Our team is ready to help you sell your home for the highest possible price ASAP

Bought with Matthew Doerpinghaus • Long & Foster Real Estate, Inc.

GET MORE INFORMATION
- Homes For Sale in Rockville, MD
- Homes For Sale in Damascus, MD
- Homes For Sale in New Market, MD
- Homes For Sale in Bethesda, MD
- Homes For Sale in Columbia, MD
- Homes For Sale in Freeland, MD
- Homes For Sale in Great Falls, VA
- Homes For Sale in Baltimore, MD
- Homes For Sale in Clarksburg, MD
- Homes For Sale in Owings Mills, MD
- Homes For Sale in Montgomery Village, MD
- Homes For Sale in Gaithersburg, MD
- Homes For Sale in Sterling, VA
- Homes For Sale in Upper Marlboro, MD
- Homes For Sale in Mount Airy, MD
- Homes For Sale in Frederick, MD
- Homes For Sale in Ijamsville, MD
- Homes For Sale in Silver Spring, MD
- Homes For Sale in Ashburn, VA
- Homes For Sale in Germantown, MD
- Homes For Sale in Falls Church, VA
- Homes For Sale in Fairfax, VA





