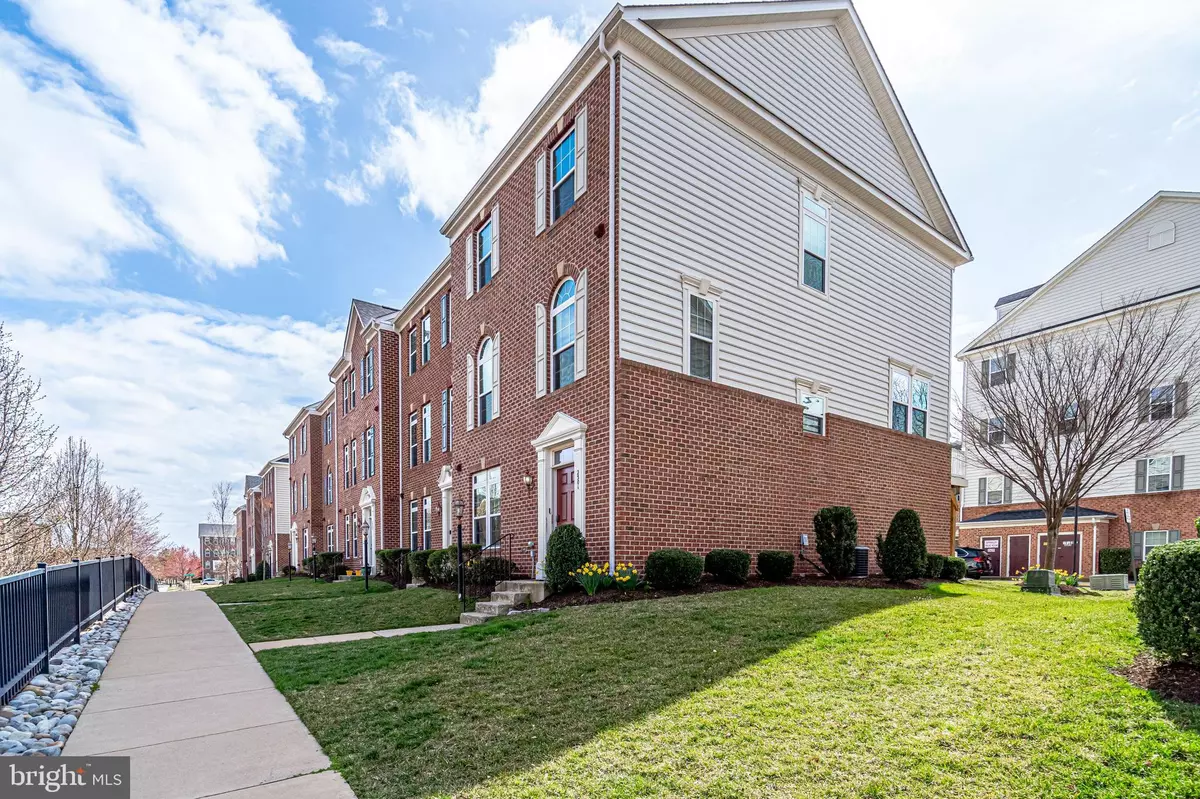$435,000
$420,000
3.6%For more information regarding the value of a property, please contact us for a free consultation.
2301 MERSEYSIDE DR Woodbridge, VA 22191
3 Beds
3 Baths
1,908 SqFt
Key Details
Sold Price $435,000
Property Type Condo
Sub Type Condo/Co-op
Listing Status Sold
Purchase Type For Sale
Square Footage 1,908 sqft
Price per Sqft $227
Subdivision Potomac Club
MLS Listing ID VAPW517368
Sold Date 04/23/21
Style Colonial
Bedrooms 3
Full Baths 2
Half Baths 1
Condo Fees $195/mo
HOA Fees $142/mo
HOA Y/N Y
Abv Grd Liv Area 1,608
Originating Board BRIGHT
Year Built 2011
Annual Tax Amount $4,293
Tax Year 2021
Property Description
Gorgeous 3 level end unit home with spacious rooms and a surprise media space! Featuring 3 bedrooms, 2.5 baths, gorgeous island gourmet kitchen, sparkling hardwoods, and luxury primary suite are all move in ready. Enter the front foyer with sparkling hardwoods and look to your right to see the owner's favorite room. This custom space has been designed for perfect TV and movie night watching - with gorgeous modern doors, recessed lighting, dark paint more! This entry level includes laundry with front loading HE washer and dryer and back foyer to the attached 2 car garage! Move up staircase to the sunlit main level. The granite kitchen has so many must haves - a granite center island with breakfast bar seating, abundant cabinetry with tons of storage. Cooks will enjoy the gas cooktop and the double wall ovens. The kitchen opens to the dining room, flooded with sunlight and plenty of room. The spacious living room is perfect for entertaining, featuring a cozy gas fireplace and tons of sunlight. The entire main level has sparkling hardwood floors. Upstairs find a king sized primary suite with dramatic tray ceiling. The primary bath includes a soaking tub, dual vanities, separate shower, and a separate toilet room. Bedrooms 2 and 3 share the hall bath. The entire home is flooded with sunlight from the extra side windows. There is a rear loading 2 car garage. This is a smart enabled home with approx 80% of outlets smart enabled, a Nest thermostat and a Nest doorbell. No yard work here - the Association covers the yard and exterior maintenance. The Potomac Club community is a private gated community with tons of amenties. There is a community club house wit billiards and weight room, an indoor pool, an outdoor pool, a sauna, tot lot and so much more! (Check availability during Covid). Across the street from Potomac Club is Stonebridge - a shopping and dining destination with walkable shopping , restaurants, and more. All conveniently located to I95 access. Just move in and enjoy.
Location
State VA
County Prince William
Zoning PMR
Rooms
Other Rooms Living Room, Dining Room, Primary Bedroom, Bedroom 2, Bedroom 3, Kitchen, Foyer, Laundry, Media Room, Bathroom 2, Primary Bathroom, Half Bath
Basement Full, Fully Finished
Interior
Interior Features Ceiling Fan(s), Combination Kitchen/Dining, Floor Plan - Open, Kitchen - Eat-In, Kitchen - Gourmet, Kitchen - Island, Pantry, Primary Bath(s), Soaking Tub, Stall Shower, Tub Shower, Upgraded Countertops, Walk-in Closet(s), Wood Floors
Hot Water Natural Gas
Heating Forced Air, Programmable Thermostat
Cooling Ceiling Fan(s), Central A/C
Fireplaces Number 1
Equipment Built-In Microwave, Cooktop, Dishwasher, Disposal, Dryer - Front Loading, Exhaust Fan, Microwave, Oven - Wall, Refrigerator, Washer - Front Loading
Appliance Built-In Microwave, Cooktop, Dishwasher, Disposal, Dryer - Front Loading, Exhaust Fan, Microwave, Oven - Wall, Refrigerator, Washer - Front Loading
Heat Source Natural Gas
Exterior
Exterior Feature Deck(s)
Garage Garage - Rear Entry, Garage Door Opener
Garage Spaces 4.0
Amenities Available Club House, Common Grounds, Pool - Indoor, Pool - Outdoor, Sauna, Tennis Courts, Tot Lots/Playground, Billiard Room, Gated Community
Waterfront N
Water Access N
Accessibility None
Porch Deck(s)
Parking Type Attached Garage, Driveway
Attached Garage 2
Total Parking Spaces 4
Garage Y
Building
Story 3
Sewer Public Sewer
Water Public
Architectural Style Colonial
Level or Stories 3
Additional Building Above Grade, Below Grade
New Construction N
Schools
Elementary Schools Fitzgerald
Middle Schools Rippon
High Schools Freedom
School District Prince William County Public Schools
Others
Pets Allowed Y
HOA Fee Include Common Area Maintenance,Ext Bldg Maint,Trash,Snow Removal,Management,Security Gate
Senior Community No
Tax ID 8391-03-6218.01
Ownership Condominium
Acceptable Financing Cash, Conventional, FHA, VA
Listing Terms Cash, Conventional, FHA, VA
Financing Cash,Conventional,FHA,VA
Special Listing Condition Standard
Pets Description Dogs OK, Cats OK
Read Less
Want to know what your home might be worth? Contact us for a FREE valuation!

Our team is ready to help you sell your home for the highest possible price ASAP

Bought with Jenna Shernesky • Keller Williams Realty

GET MORE INFORMATION
- Homes For Sale in Rockville, MD
- Homes For Sale in Damascus, MD
- Homes For Sale in New Market, MD
- Homes For Sale in Bethesda, MD
- Homes For Sale in Columbia, MD
- Homes For Sale in Freeland, MD
- Homes For Sale in Great Falls, VA
- Homes For Sale in Baltimore, MD
- Homes For Sale in Clarksburg, MD
- Homes For Sale in Owings Mills, MD
- Homes For Sale in Montgomery Village, MD
- Homes For Sale in Gaithersburg, MD
- Homes For Sale in Sterling, VA
- Homes For Sale in Upper Marlboro, MD
- Homes For Sale in Mount Airy, MD
- Homes For Sale in Frederick, MD
- Homes For Sale in Ijamsville, MD
- Homes For Sale in Silver Spring, MD
- Homes For Sale in Ashburn, VA
- Homes For Sale in Germantown, MD
- Homes For Sale in Falls Church, VA
- Homes For Sale in Fairfax, VA





