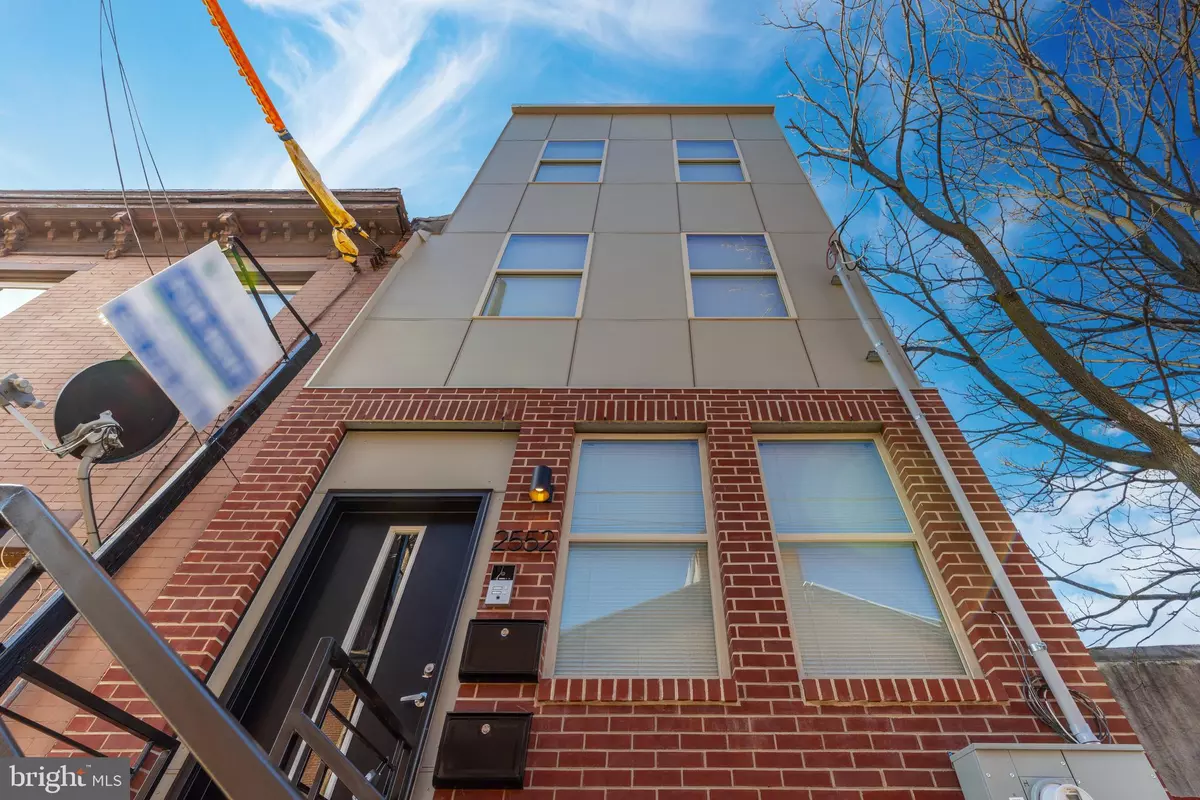$660,000
$674,900
2.2%For more information regarding the value of a property, please contact us for a free consultation.
2552 N HANCOCK ST Philadelphia, PA 19133
3,000 SqFt
Key Details
Sold Price $660,000
Property Type Multi-Family
Sub Type Interior Row/Townhouse
Listing Status Sold
Purchase Type For Sale
Square Footage 3,000 sqft
Price per Sqft $220
MLS Listing ID PAPH2081374
Sold Date 05/19/22
Style Contemporary
Abv Grd Liv Area 3,000
Originating Board BRIGHT
Year Built 2021
Annual Tax Amount $197
Tax Year 2022
Lot Size 1,053 Sqft
Acres 0.02
Lot Dimensions 18.00 x 58.50
Property Description
Calling All Investors!! New Construction - Duplex waiting for you to add to your multifamily portfolio - or live in the one unit and rent out the other! Two Bi-Level Units located in one of the hottest growing areas of Philadelphia! New construction all up and down this block and surrounding blocks. Over 300+ new construction units either completed or currently under construction within a 3-block radius. Public transportation is a few blocks walk and the recently renovated Waterloo Park is around the corner. Call for details/financials and to schedule a tour of the building and area. Unit 1 is a spacious bilevel 3 bed 2 bath with rear patio. Unit 2 features 3 bed 2 bath bilevel unit with private roof deck. Both units include in-unit washer/dryers, open concept living/kitchen, stainless steel appliances and quartz countertops in both units. Units are thoughtfully designed with a modern and sleek esthetic, which is comprised of engineered wide plank flooring throughout, recessed lighting with dimmers, expansive open floor plan between kitchen & living area, video intercom system and keyless entry. Includes full 10 year tax abatement (Philadelphia's last year for the full tax abatement). One year builder warranty included. Contact us for more details and financials. Building was just completed in Dec' 2021.
Location
State PA
County Philadelphia
Area 19133 (19133)
Zoning RM1
Rooms
Basement Fully Finished
Interior
Interior Features Combination Kitchen/Living, Floor Plan - Open, Kitchen - Island, Recessed Lighting, Sprinkler System, Window Treatments
Hot Water Electric
Heating Central
Cooling Central A/C
Equipment Dishwasher, Dryer, Energy Efficient Appliances, Oven - Single, Refrigerator, Stainless Steel Appliances, Washer
Appliance Dishwasher, Dryer, Energy Efficient Appliances, Oven - Single, Refrigerator, Stainless Steel Appliances, Washer
Heat Source Natural Gas
Exterior
Waterfront N
Water Access N
Accessibility Level Entry - Main
Parking Type Off Street
Garage N
Building
Foundation Permanent
Sewer Public Sewer
Water Public
Architectural Style Contemporary
Additional Building Above Grade, Below Grade
New Construction Y
Schools
School District The School District Of Philadelphia
Others
Tax ID 192053000
Ownership Fee Simple
SqFt Source Assessor
Special Listing Condition Standard
Read Less
Want to know what your home might be worth? Contact us for a FREE valuation!

Our team is ready to help you sell your home for the highest possible price ASAP

Bought with Andrew John Galster • Redfin Corporation

GET MORE INFORMATION
- Homes For Sale in Rockville, MD
- Homes For Sale in Damascus, MD
- Homes For Sale in New Market, MD
- Homes For Sale in Bethesda, MD
- Homes For Sale in Columbia, MD
- Homes For Sale in Freeland, MD
- Homes For Sale in Great Falls, VA
- Homes For Sale in Baltimore, MD
- Homes For Sale in Clarksburg, MD
- Homes For Sale in Owings Mills, MD
- Homes For Sale in Montgomery Village, MD
- Homes For Sale in Gaithersburg, MD
- Homes For Sale in Sterling, VA
- Homes For Sale in Upper Marlboro, MD
- Homes For Sale in Mount Airy, MD
- Homes For Sale in Frederick, MD
- Homes For Sale in Ijamsville, MD
- Homes For Sale in Silver Spring, MD
- Homes For Sale in Ashburn, VA
- Homes For Sale in Germantown, MD
- Homes For Sale in Falls Church, VA
- Homes For Sale in Fairfax, VA





