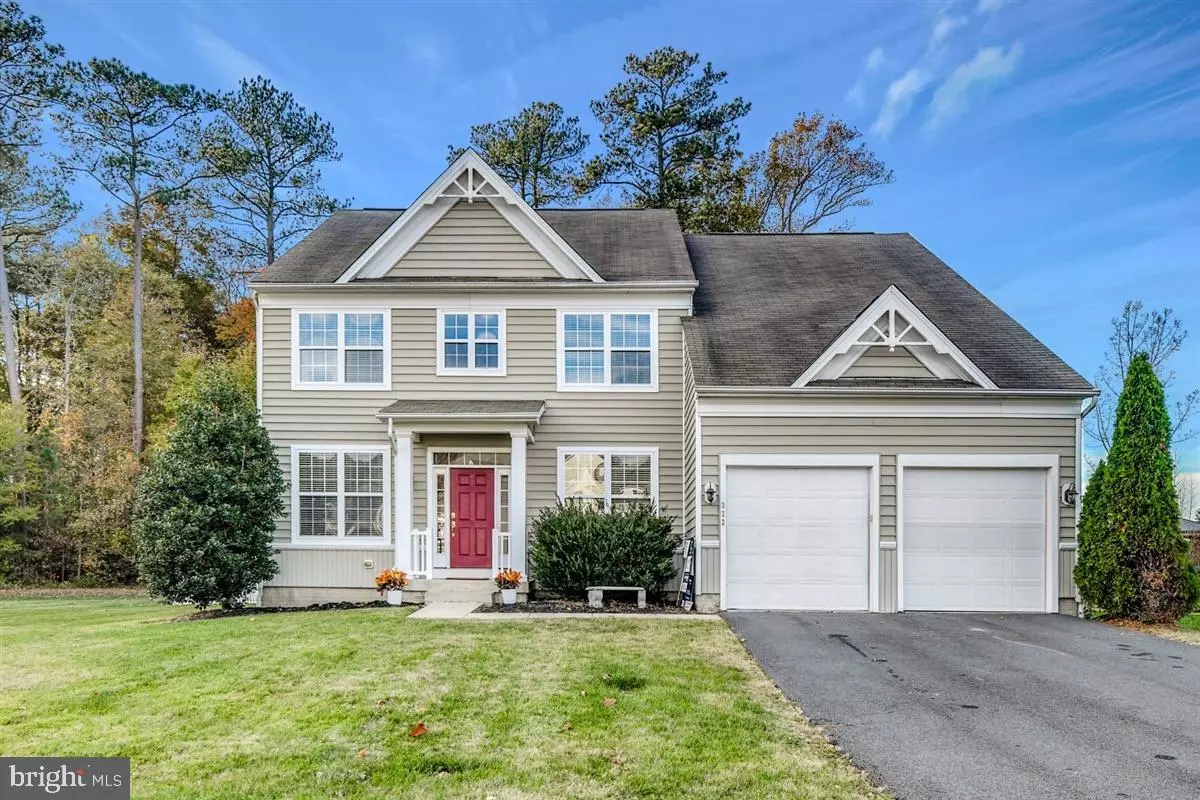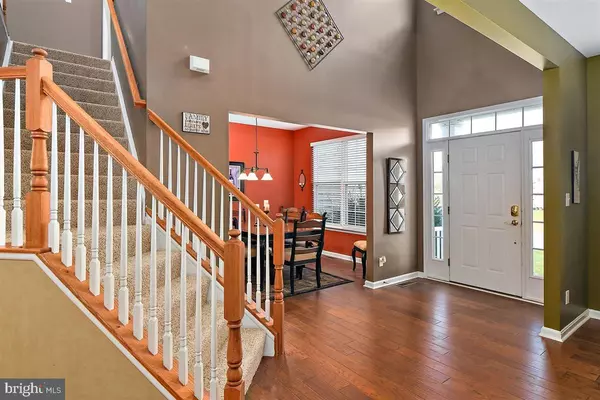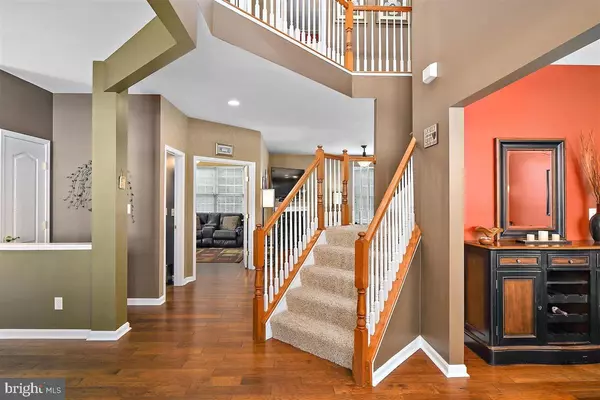$357,000
$357,000
For more information regarding the value of a property, please contact us for a free consultation.
322 DUELING WAY Berlin, MD 21811
4 Beds
3 Baths
3,176 SqFt
Key Details
Sold Price $357,000
Property Type Single Family Home
Sub Type Detached
Listing Status Sold
Purchase Type For Sale
Square Footage 3,176 sqft
Price per Sqft $112
Subdivision Decatur Farm
MLS Listing ID MDWO110444
Sold Date 02/28/20
Style Coastal,Contemporary,Traditional
Bedrooms 4
Full Baths 2
Half Baths 1
HOA Fees $63/ann
HOA Y/N Y
Abv Grd Liv Area 3,176
Originating Board BRIGHT
Year Built 2007
Annual Tax Amount $5,138
Tax Year 2020
Lot Size 0.476 Acres
Acres 0.48
Lot Dimensions 0.00 x 0.00
Property Description
Perfect Family home just waiting for you! Located in Berlin close to the best schools, parks, hospitals, coolest little town with the best restaurants and pubs. Offering this spacious 4 bedroom, 2.5 baths, 3176 sq ft home on a corner 1/2 acre lot in Decatur Farms. Huge welcoming main level entry opens up to an inviting 2 floor ceiling, hardwood floors throughout the 1st floor with a sitting area, formal dining room, office/media room w/ potential to be a bedroom, decorative staircase, open family room w/ fireplace, huge kitchen with tons of cabinets, counters, island/bar, walk in pantry, laundry room w/ entrance to 2 car garage.This lovely home has an owners/master suite so spacious you won't want to leave, sitting area, walk in shower, double sink vanities, jacuzzi tub, spacious walk in closet and tons windows to bring in all the natural light. 3 additional guest bedrooms w/walk in closets, plus storage galore! The upstairs level has New carpet just installed. 2 zoned HVAC-downstairs unit replaced in 2013, upstairs compressor 2019, floored attic.The backyard it just as spacious with a rear deck, stone patio, fenced in with woods behind the home for privacy! Priced to sell, ready for immediate occupancy!
Location
State MD
County Worcester
Area Worcester East Of Rt-113
Zoning RESIDENTIAL
Interior
Interior Features Breakfast Area, Built-Ins, Butlers Pantry, Carpet, Ceiling Fan(s), Combination Kitchen/Dining, Combination Kitchen/Living, Crown Moldings, Dining Area, Family Room Off Kitchen, Floor Plan - Open, Formal/Separate Dining Room, Kitchen - Eat-In, Kitchen - Island, Kitchen - Table Space, Pantry, Recessed Lighting, Stall Shower, Tub Shower, Walk-in Closet(s), WhirlPool/HotTub, Wood Floors, Window Treatments
Hot Water Electric
Heating Heat Pump(s)
Cooling Ceiling Fan(s), Central A/C, Heat Pump(s)
Flooring Carpet, Ceramic Tile, Hardwood, Partially Carpeted
Fireplaces Number 1
Fireplaces Type Fireplace - Glass Doors, Gas/Propane
Equipment Built-In Microwave, Built-In Range, Cooktop, Dishwasher, Disposal, Dryer - Electric, Dryer - Front Loading, Oven - Wall, Range Hood, Refrigerator, Washer - Front Loading, Water Heater
Furnishings No
Fireplace Y
Appliance Built-In Microwave, Built-In Range, Cooktop, Dishwasher, Disposal, Dryer - Electric, Dryer - Front Loading, Oven - Wall, Range Hood, Refrigerator, Washer - Front Loading, Water Heater
Heat Source Electric
Laundry Dryer In Unit, Has Laundry, Main Floor, Washer In Unit
Exterior
Exterior Feature Deck(s), Patio(s), Porch(es)
Garage Garage - Front Entry, Inside Access
Garage Spaces 4.0
Utilities Available Cable TV, Under Ground
Amenities Available Club House, Common Grounds, Community Center, Exercise Room, Fitness Center, Picnic Area, Pool - Outdoor, Tot Lots/Playground
Waterfront N
Water Access N
View Trees/Woods
Roof Type Architectural Shingle
Accessibility >84\" Garage Door, Doors - Lever Handle(s), Level Entry - Main
Porch Deck(s), Patio(s), Porch(es)
Parking Type Attached Garage, Driveway
Attached Garage 2
Total Parking Spaces 4
Garage Y
Building
Lot Description Corner, Cleared, Backs to Trees, Front Yard, Landscaping, Open, Rear Yard, Road Frontage, SideYard(s)
Story 2
Sewer Public Sewer
Water Public
Architectural Style Coastal, Contemporary, Traditional
Level or Stories 2
Additional Building Above Grade, Below Grade
Structure Type 2 Story Ceilings,Dry Wall,High,Tray Ceilings,9'+ Ceilings
New Construction N
Schools
Elementary Schools Berlin
Middle Schools Berlin Intermediate School
High Schools Stephen Decatur
School District Worcester County Public Schools
Others
Pets Allowed Y
Senior Community No
Tax ID 03-162095
Ownership Fee Simple
SqFt Source Assessor
Acceptable Financing Cash, Conventional, USDA
Horse Property N
Listing Terms Cash, Conventional, USDA
Financing Cash,Conventional,USDA
Special Listing Condition Standard
Pets Description No Pet Restrictions
Read Less
Want to know what your home might be worth? Contact us for a FREE valuation!

Our team is ready to help you sell your home for the highest possible price ASAP

Bought with Mark Glushakow • Long & Foster Real Estate, Inc.

GET MORE INFORMATION
- Homes For Sale in Rockville, MD
- Homes For Sale in Damascus, MD
- Homes For Sale in New Market, MD
- Homes For Sale in Bethesda, MD
- Homes For Sale in Columbia, MD
- Homes For Sale in Freeland, MD
- Homes For Sale in Great Falls, VA
- Homes For Sale in Baltimore, MD
- Homes For Sale in Clarksburg, MD
- Homes For Sale in Owings Mills, MD
- Homes For Sale in Montgomery Village, MD
- Homes For Sale in Gaithersburg, MD
- Homes For Sale in Sterling, VA
- Homes For Sale in Upper Marlboro, MD
- Homes For Sale in Mount Airy, MD
- Homes For Sale in Frederick, MD
- Homes For Sale in Ijamsville, MD
- Homes For Sale in Silver Spring, MD
- Homes For Sale in Ashburn, VA
- Homes For Sale in Germantown, MD
- Homes For Sale in Falls Church, VA
- Homes For Sale in Fairfax, VA





