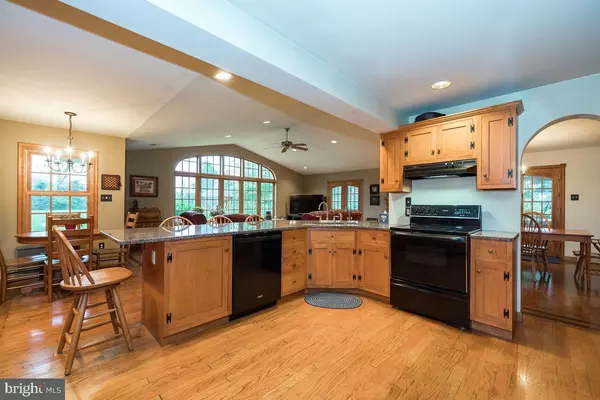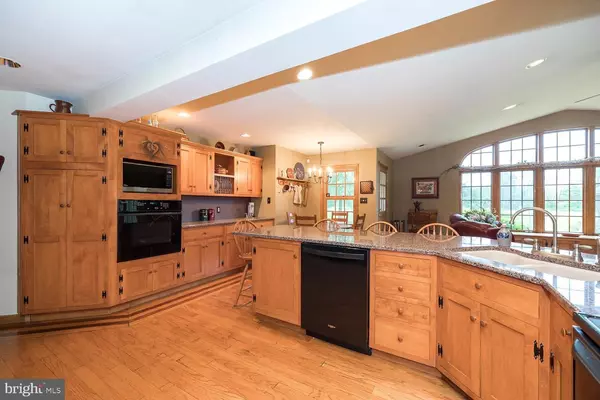$416,000
$415,000
0.2%For more information regarding the value of a property, please contact us for a free consultation.
1604 N SANATOGA RD Pottstown, PA 19464
3 Beds
3 Baths
3,091 SqFt
Key Details
Sold Price $416,000
Property Type Single Family Home
Sub Type Detached
Listing Status Sold
Purchase Type For Sale
Square Footage 3,091 sqft
Price per Sqft $134
Subdivision None Available
MLS Listing ID PAMC667464
Sold Date 12/04/20
Style Ranch/Rambler
Bedrooms 3
Full Baths 3
HOA Y/N N
Abv Grd Liv Area 2,211
Originating Board BRIGHT
Year Built 1954
Annual Tax Amount $7,081
Tax Year 2020
Lot Size 2.750 Acres
Acres 2.75
Lot Dimensions 283.00 x 0.00
Property Description
BRAND NEW CENTRAL AIR!!! You will love staying home now, this home has everything to keep you entertained and you even have an opportunity to work at home in your own private entrance office. This roomy ranch has great curb appeal with a circular driveway. Walk into a large foyer with 2 closets, one is a cedar closet (could possibly put laundry upstairs in one closet). Archway into huge living room with hardwood and a bay window. You are going to adore the open floor plan to the Dining room family room and kitchen. The dining room is spacious but intimate for 2 or 20, with a french door to the patio, you can eat enjoying the family rooms gas fireplace, the fireplace has a gorgeous wood surround. Hardwood floors throughout. 6 panel solid doors throughout as well. The family room has radiant heat, an additional set of french doors to 23 x 27 patio, huge palladium windows with a custom window seat that provides a ton of storage, cathedral ceiling that magnifies this already spacious room. Recessed lighting and ceiling fan. The eye-catching kitchen is warm and welcoming, the kind of kitchen everyone wants to gather in. Custom maple cabinets have inset doors, lots of pull out shelves, and a dish rack for your best china. Granite countertops, double sink plus a separate prep sink to make any chef happy. Electric range with a second wall oven adding flexibility and convenience for the busy cook. built-in for microwave, dishwasher, refrigerator, large pantry, and cabinet to hide trash. Hardwood floor has inlay. Huge island with bar stools. Breakfast nook. Master bedroom has hardwood under carpet, nice sized closet. Master bath with stall shower, double vanity, 2 linen closets and a laundry shoot! 2 additional bedrooms and a hall bath with grouted vinyl, cast tub and tile surround. The basement is amazing with a walnut bar, bar TV, beer tap, granite wet bar, brick fireplace with a wood mantle that has a wood stove that serves as a boiler as well. Pool room. Full bath with stall shower. Laundry. Utility room. Water softener, generator, 2 sump pumps, Wait there is more.... oversized 2 car garage that has an attached workshop and a separate office, it's not heated but can be easily changed so you can work at home in peace all year long. separate basement or shed type storage area is a great place to store lawnmowers and outdoor equipment without using garage space. The back patio is an oasis, stamped concrete pad for a hot tub, covered patio area so you can enjoy the outdoors in any weather, unique concrete radius patio with a stone edge is a stunning addition. 2.75 acres. Gorgeous grounds are flat and very private. Well landscaped with lovely gardens. Volleyball post and gazebo. All of this located in a great area, close to shopping, restaurants and major highways.
Location
State PA
County Montgomery
Area Lower Pottsgrove Twp (10642)
Zoning R1
Rooms
Other Rooms Living Room, Dining Room, Primary Bedroom, Bedroom 2, Bedroom 3, Kitchen, Game Room, Family Room, Great Room, Laundry, Office, Workshop, Bathroom 2, Bathroom 3, Attic, Primary Bathroom
Basement Full, Fully Finished
Main Level Bedrooms 3
Interior
Interior Features Bar, Breakfast Area, Dining Area, Family Room Off Kitchen, Floor Plan - Open, Kitchen - Island, Pantry, Recessed Lighting, Wood Floors
Hot Water S/W Changeover
Heating Heat Pump - Oil BackUp, Wood Burn Stove
Cooling Central A/C
Flooring Hardwood
Fireplaces Number 1
Fireplaces Type Gas/Propane
Equipment Dishwasher
Fireplace Y
Appliance Dishwasher
Heat Source Electric, Wood, Oil
Exterior
Garage Garage - Front Entry, Garage Door Opener, Oversized
Garage Spaces 12.0
Waterfront N
Water Access N
Roof Type Shingle
Accessibility None
Parking Type Attached Garage, Driveway
Attached Garage 2
Total Parking Spaces 12
Garage Y
Building
Story 1
Sewer Public Sewer
Water Well
Architectural Style Ranch/Rambler
Level or Stories 1
Additional Building Above Grade, Below Grade
New Construction N
Schools
High Schools Pottsgrove Senior
School District Pottsgrove
Others
Senior Community No
Tax ID 42-00-04414-008
Ownership Fee Simple
SqFt Source Assessor
Acceptable Financing Cash, Conventional, FHA
Listing Terms Cash, Conventional, FHA
Financing Cash,Conventional,FHA
Special Listing Condition Standard
Read Less
Want to know what your home might be worth? Contact us for a FREE valuation!

Our team is ready to help you sell your home for the highest possible price ASAP

Bought with Linda J Teliha • Long & Foster Real Estate, Inc.

GET MORE INFORMATION
- Homes For Sale in Rockville, MD
- Homes For Sale in Damascus, MD
- Homes For Sale in New Market, MD
- Homes For Sale in Bethesda, MD
- Homes For Sale in Columbia, MD
- Homes For Sale in Freeland, MD
- Homes For Sale in Great Falls, VA
- Homes For Sale in Baltimore, MD
- Homes For Sale in Clarksburg, MD
- Homes For Sale in Owings Mills, MD
- Homes For Sale in Montgomery Village, MD
- Homes For Sale in Gaithersburg, MD
- Homes For Sale in Sterling, VA
- Homes For Sale in Upper Marlboro, MD
- Homes For Sale in Mount Airy, MD
- Homes For Sale in Frederick, MD
- Homes For Sale in Ijamsville, MD
- Homes For Sale in Silver Spring, MD
- Homes For Sale in Ashburn, VA
- Homes For Sale in Germantown, MD
- Homes For Sale in Falls Church, VA
- Homes For Sale in Fairfax, VA





