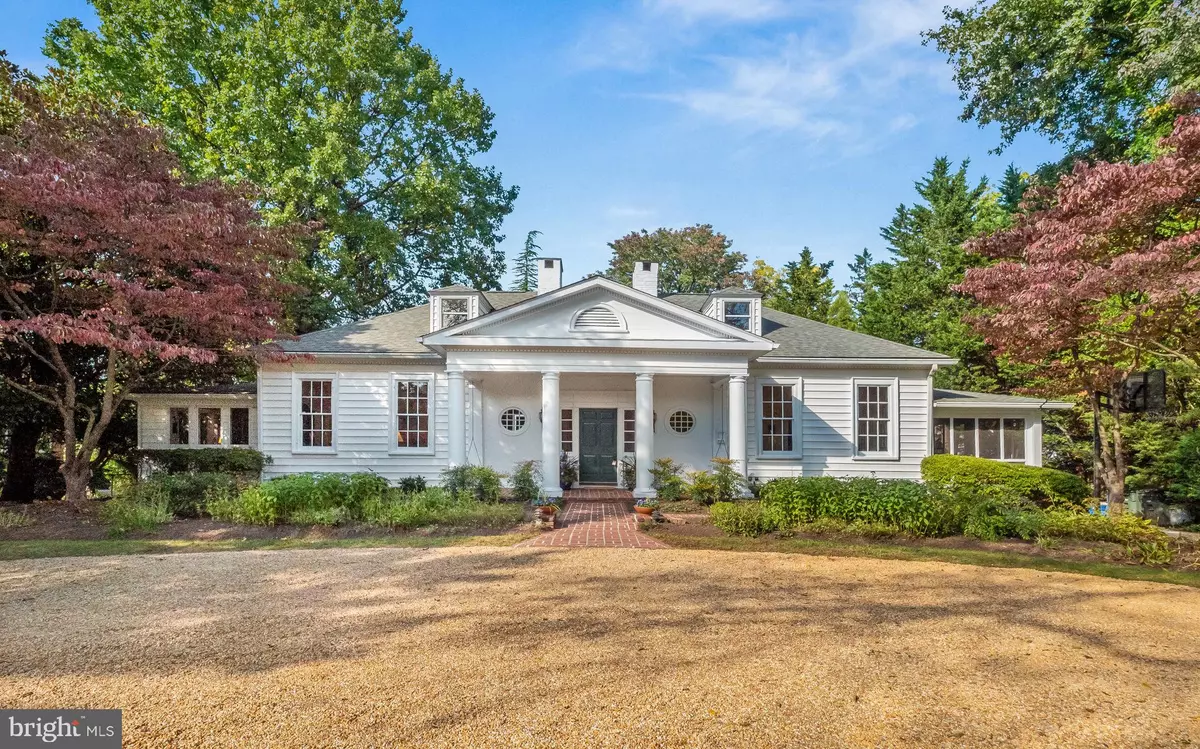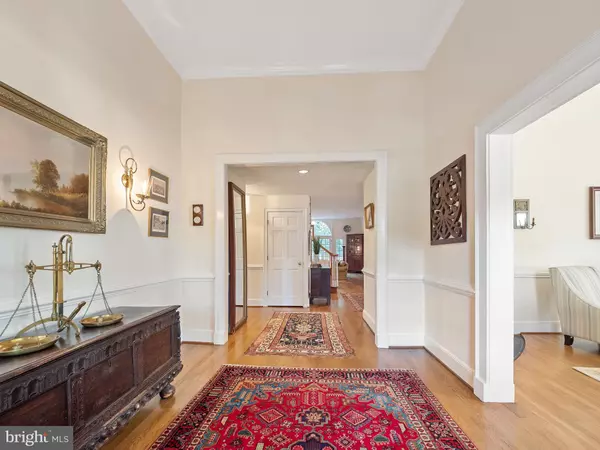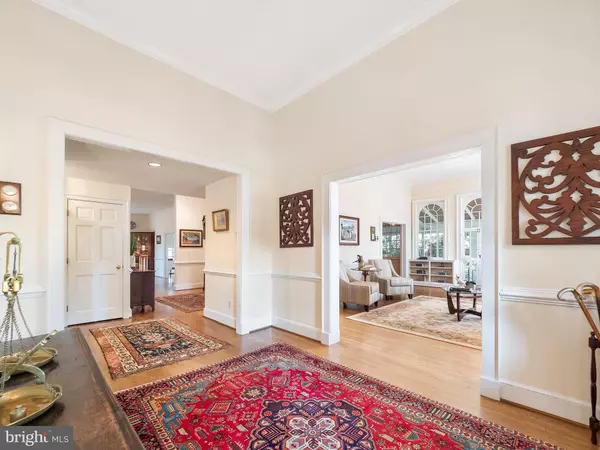$1,825,000
$1,950,000
6.4%For more information regarding the value of a property, please contact us for a free consultation.
3905 BRADLEY LN Chevy Chase, MD 20815
8 Beds
7 Baths
4,824 SqFt
Key Details
Sold Price $1,825,000
Property Type Single Family Home
Sub Type Detached
Listing Status Sold
Purchase Type For Sale
Square Footage 4,824 sqft
Price per Sqft $378
Subdivision Chevy Chase
MLS Listing ID MDMC727344
Sold Date 12/03/20
Style Cape Cod
Bedrooms 8
Full Baths 6
Half Baths 1
HOA Y/N N
Abv Grd Liv Area 3,604
Originating Board BRIGHT
Year Built 1898
Annual Tax Amount $17,327
Tax Year 2020
Lot Size 0.505 Acres
Acres 0.51
Property Description
Historical Home in Chevy Chase! Own a piece of Chevy Chase history with this grand eight-bedroom, six and a half bathroom former schoolhouse situated on a half-acre of beautifully landscaped grounds. Built in 1898 by the county school board on land donated by the Chevy Chase Land Company, Bradley Lane Public School opened in 1898 as the first school in Chevy Chase. A family home since 1903, this estate welcomes you with a gated circular driveway leading to the covered front porch. Step inside onto beautiful hardwood flooring and take in the soaring ceilings, custom millwork, 6-panel doors, and gorgeous fanlight windows throughout the main level. The spacious living room and dining room make entertaining easy. Continue into the kitchen and prepare meals while never losing sight of the great view. A cathedral ceiling with exposed beams opens up the kitchen and breakfast nook. Unwind around the cozy fireplace in the family room surrounded by built-in shelving. A soaring 14ft. ceiling creates an open and airy atmosphere. French doors lead to the expansive deck creating a wonderful extension of the living space. Skylights fill the second level with natural light. All of the bedrooms are comfortable and spacious with hardwood flooring and great storage and can easily be home offices, hobby rooms or fitness rooms. Two bedrooms on the second level feature heart-of-pine flooring. The main level offers two spacious bedrooms that can easily be primary bedrooms plus two rooms that are perfect for studies or home offices. The third primary bedroom on the second floor features an updated bathroom and plenty of room for a sitting area. The finished lower level offers a second gathering space complete with a brick fireplace and plush carpet plus great storage for all of the extras. Step outside onto the deck and relax or entertain in the private backyard lined with beautiful trees. A two-zone HVAC system keeps you comfortable all year and keeps utility costs low. Conveniently located just a few steps away from all the amenities of the Chevy Chase Club and one block from Chevy Chase Elementary School. Do not miss your opportunity to own this rare treasure!
Location
State MD
County Montgomery
Zoning R60
Rooms
Basement Full, Rear Entrance, Walkout Stairs, Windows, Walkout Level
Main Level Bedrooms 3
Interior
Interior Features Breakfast Area, Ceiling Fan(s), Crown Moldings, Dining Area, Entry Level Bedroom, Exposed Beams, Family Room Off Kitchen, Floor Plan - Traditional, Formal/Separate Dining Room, Kitchen - Eat-In, Kitchen - Island, Primary Bath(s), Skylight(s), Stall Shower, Tub Shower, Walk-in Closet(s), Wood Floors
Hot Water Natural Gas
Heating Forced Air, Zoned, Humidifier
Cooling Central A/C
Flooring Hardwood
Fireplaces Number 3
Fireplaces Type Brick, Corner, Mantel(s), Screen, Wood
Equipment Built-In Range, Cooktop, Dishwasher, Disposal, Dryer, Extra Refrigerator/Freezer, Icemaker, Oven - Double, Oven - Wall, Oven/Range - Gas, Refrigerator, Stainless Steel Appliances, Stove, Washer
Furnishings No
Fireplace Y
Window Features Skylights,Wood Frame
Appliance Built-In Range, Cooktop, Dishwasher, Disposal, Dryer, Extra Refrigerator/Freezer, Icemaker, Oven - Double, Oven - Wall, Oven/Range - Gas, Refrigerator, Stainless Steel Appliances, Stove, Washer
Heat Source Natural Gas
Laundry Dryer In Unit, Has Laundry, Lower Floor, Washer In Unit
Exterior
Exterior Feature Patio(s), Porch(es), Enclosed, Deck(s), Screened
Garage Spaces 6.0
Water Access N
Roof Type Shingle,Composite
Accessibility None
Porch Patio(s), Porch(es), Enclosed, Deck(s), Screened
Total Parking Spaces 6
Garage N
Building
Lot Description Landscaping
Story 3
Foundation Brick/Mortar, Concrete Perimeter
Sewer Public Sewer
Water Public
Architectural Style Cape Cod
Level or Stories 3
Additional Building Above Grade, Below Grade
Structure Type 9'+ Ceilings,High,Dry Wall,Cathedral Ceilings
New Construction N
Schools
Elementary Schools Chevy Chase
Middle Schools Silver Creek
High Schools Bethesda-Chevy Chase
School District Montgomery County Public Schools
Others
Senior Community No
Tax ID 160700462652
Ownership Fee Simple
SqFt Source Assessor
Horse Property N
Special Listing Condition Standard
Read Less
Want to know what your home might be worth? Contact us for a FREE valuation!

Our team is ready to help you sell your home for the highest possible price ASAP

Bought with Melinda L Estridge • Long & Foster Real Estate, Inc.

GET MORE INFORMATION
- Homes For Sale in Rockville, MD
- Homes For Sale in Damascus, MD
- Homes For Sale in New Market, MD
- Homes For Sale in Bethesda, MD
- Homes For Sale in Columbia, MD
- Homes For Sale in Freeland, MD
- Homes For Sale in Great Falls, VA
- Homes For Sale in Baltimore, MD
- Homes For Sale in Clarksburg, MD
- Homes For Sale in Owings Mills, MD
- Homes For Sale in Montgomery Village, MD
- Homes For Sale in Gaithersburg, MD
- Homes For Sale in Sterling, VA
- Homes For Sale in Upper Marlboro, MD
- Homes For Sale in Mount Airy, MD
- Homes For Sale in Frederick, MD
- Homes For Sale in Ijamsville, MD
- Homes For Sale in Silver Spring, MD
- Homes For Sale in Ashburn, VA
- Homes For Sale in Germantown, MD
- Homes For Sale in Falls Church, VA
- Homes For Sale in Fairfax, VA





