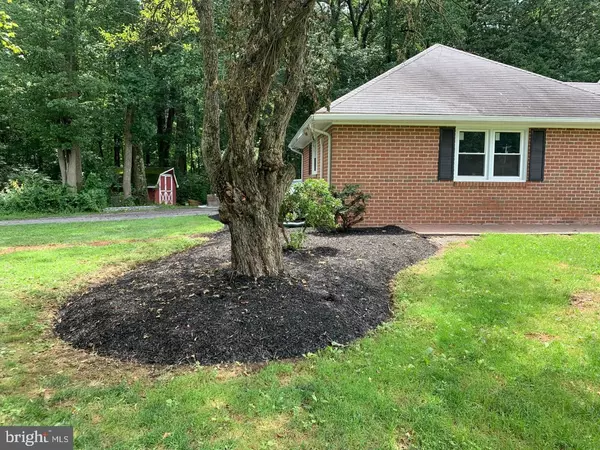$500,000
$579,000
13.6%For more information regarding the value of a property, please contact us for a free consultation.
418 N GORSUCH RD Westminster, MD 21157
5 Beds
3 Baths
3,624 SqFt
Key Details
Sold Price $500,000
Property Type Single Family Home
Sub Type Detached
Listing Status Sold
Purchase Type For Sale
Square Footage 3,624 sqft
Price per Sqft $137
Subdivision None Available
MLS Listing ID MDCR198888
Sold Date 10/30/20
Style Cape Cod
Bedrooms 5
Full Baths 3
HOA Y/N N
Abv Grd Liv Area 3,624
Originating Board BRIGHT
Year Built 1967
Annual Tax Amount $5,526
Tax Year 2019
Lot Size 6.936 Acres
Acres 6.94
Property Description
JUST REDUCED! MOTIVATED SELL! Prestigious all Brick Cape Cod Home with Estate like Setting! 3,624 sq. ft.! This 5 Bedroom, 3 Full Baths was Built when Quality Materials and Workmanship meant something! This property on 7 Acers offers Inground Masonite Pool and 8 Stall Barn for your Horses with Loft. To enjoy the Outdoors of this home there are three Porches to enjoy, a Full Screened Porch across the back of the home, a Full Front Open Porch and a large Sun Porch off of the Master bedroom and Second bedroom on the main level. Solid Hardwood Floors, Remodeled Kitchen with Stainless Appliances and Granite Countertops, Master Bathroom remodeled, all rooms are Spacious in size with lots of unique details. This property offers three wood burning fireplaces with two on the main and one on Lower level. The Lower Level is unfinished with Fireplace. The Attached Oversize Garage is insulated and offers HVAC, currently converted to a play/craft room could easily be converted back or utilized for many other uses. The Detached two Car Garage is Oversize as well with covered entrance to Home. The location of this property makes it perfect for commuting with just minutes from major highways and interstates.
Location
State MD
County Carroll
Zoning R
Direction Northeast
Rooms
Basement Other, Full, Interior Access, Outside Entrance, Shelving, Space For Rooms, Sump Pump, Unfinished, Windows
Main Level Bedrooms 2
Interior
Interior Features Attic, Breakfast Area, Built-Ins, Butlers Pantry, Ceiling Fan(s), Chair Railings, Crown Moldings, Entry Level Bedroom, Exposed Beams, Family Room Off Kitchen, Floor Plan - Traditional, Formal/Separate Dining Room, Kitchen - Country, Kitchen - Gourmet, Kitchen - Island, Kitchen - Table Space, Primary Bath(s), Pantry, Recessed Lighting, Soaking Tub, Stall Shower, Upgraded Countertops, Wainscotting, Walk-in Closet(s), Water Treat System, Wood Floors
Hot Water Electric
Heating Heat Pump(s), Radiant
Cooling Heat Pump(s), Central A/C
Flooring Hardwood, Tile/Brick, Vinyl
Fireplaces Number 3
Fireplaces Type Brick, Mantel(s), Marble
Equipment Dishwasher, Disposal, Dryer - Electric, Dual Flush Toilets, Energy Efficient Appliances, ENERGY STAR Clothes Washer, ENERGY STAR Dishwasher, ENERGY STAR Refrigerator, Exhaust Fan, Icemaker, Oven - Self Cleaning, Oven/Range - Electric, Range Hood, Stainless Steel Appliances, Water Heater
Furnishings No
Fireplace Y
Window Features Double Hung,Screens
Appliance Dishwasher, Disposal, Dryer - Electric, Dual Flush Toilets, Energy Efficient Appliances, ENERGY STAR Clothes Washer, ENERGY STAR Dishwasher, ENERGY STAR Refrigerator, Exhaust Fan, Icemaker, Oven - Self Cleaning, Oven/Range - Electric, Range Hood, Stainless Steel Appliances, Water Heater
Heat Source Electric
Laundry Main Floor
Exterior
Garage Garage - Rear Entry, Garage - Side Entry, Garage Door Opener
Garage Spaces 4.0
Fence Board, Wood, Split Rail, Privacy
Pool Concrete, Fenced, Gunite, In Ground
Utilities Available Cable TV, Electric Available, Phone Available, Propane
Waterfront N
Water Access N
Roof Type Architectural Shingle
Street Surface Black Top
Accessibility Other
Road Frontage Public
Parking Type Attached Garage, Detached Garage
Attached Garage 2
Total Parking Spaces 4
Garage Y
Building
Lot Description Backs to Trees, Corner, Front Yard, Landscaping, Level, Not In Development, Partly Wooded, Rear Yard, Road Frontage
Story 3
Foundation Block
Sewer Community Septic Tank, Private Septic Tank
Water Well
Architectural Style Cape Cod
Level or Stories 3
Additional Building Above Grade, Below Grade
New Construction N
Schools
Elementary Schools Cranberry Station
Middle Schools East
High Schools Winters Mill
School District Carroll County Public Schools
Others
Senior Community No
Tax ID 0708007683
Ownership Fee Simple
SqFt Source Assessor
Acceptable Financing Cash, Conventional, FHA, VA, USDA
Horse Property Y
Horse Feature Horses Allowed, Stable(s)
Listing Terms Cash, Conventional, FHA, VA, USDA
Financing Cash,Conventional,FHA,VA,USDA
Special Listing Condition Standard
Read Less
Want to know what your home might be worth? Contact us for a FREE valuation!

Our team is ready to help you sell your home for the highest possible price ASAP

Bought with Sonya Francis • RE/MAX Solutions

GET MORE INFORMATION
- Homes For Sale in Rockville, MD
- Homes For Sale in Damascus, MD
- Homes For Sale in New Market, MD
- Homes For Sale in Bethesda, MD
- Homes For Sale in Columbia, MD
- Homes For Sale in Freeland, MD
- Homes For Sale in Great Falls, VA
- Homes For Sale in Baltimore, MD
- Homes For Sale in Clarksburg, MD
- Homes For Sale in Owings Mills, MD
- Homes For Sale in Montgomery Village, MD
- Homes For Sale in Gaithersburg, MD
- Homes For Sale in Sterling, VA
- Homes For Sale in Upper Marlboro, MD
- Homes For Sale in Mount Airy, MD
- Homes For Sale in Frederick, MD
- Homes For Sale in Ijamsville, MD
- Homes For Sale in Silver Spring, MD
- Homes For Sale in Ashburn, VA
- Homes For Sale in Germantown, MD
- Homes For Sale in Falls Church, VA
- Homes For Sale in Fairfax, VA





